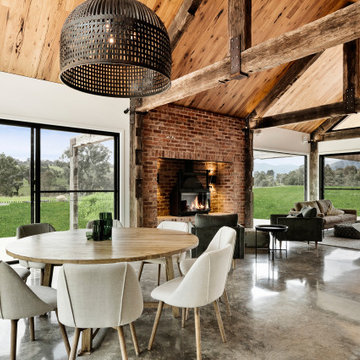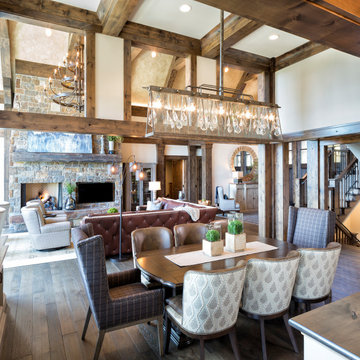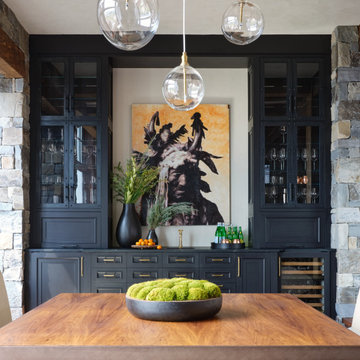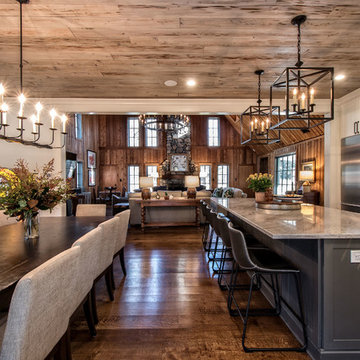Country Dining Room Design Ideas
Refine by:
Budget
Sort by:Popular Today
1 - 20 of 54,655 photos
Item 1 of 3

Design ideas for a country dining room in Brisbane with yellow walls, medium hardwood floors, brown floor, vaulted and planked wall panelling.
Find the right local pro for your project
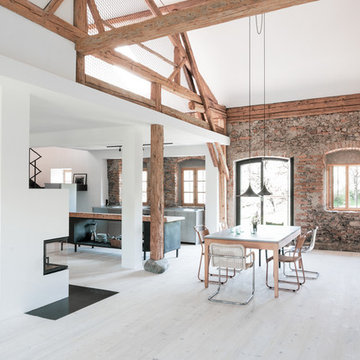
Country open plan dining in Munich with white walls, light hardwood floors and beige floor.
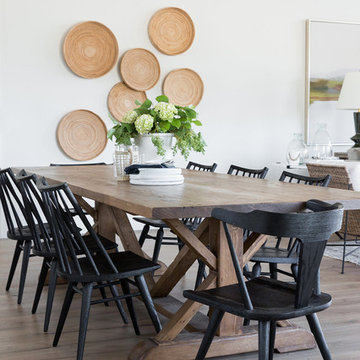
Design ideas for a mid-sized country open plan dining in Salt Lake City with white walls, medium hardwood floors and brown floor.
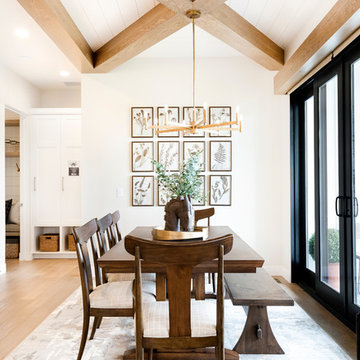
Meagan Larson
Photo of a country dining room in Salt Lake City with white walls, medium hardwood floors and brown floor.
Photo of a country dining room in Salt Lake City with white walls, medium hardwood floors and brown floor.
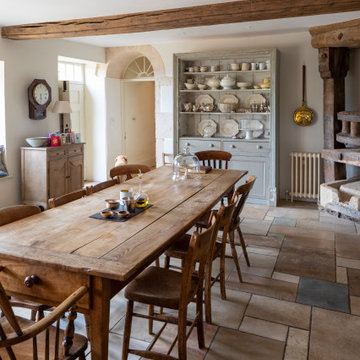
Photo of a country dining room in Gloucestershire with beige walls, multi-coloured floor and exposed beam.

Design ideas for a large country separate dining room in Denver with grey walls, medium hardwood floors, brown floor, coffered and decorative wall panelling.

The living, dining, and kitchen opt for views rather than walls. The living room is encircled by three, 16’ lift and slide doors, creating a room that feels comfortable sitting amongst the trees. Because of this the love and appreciation for the location are felt throughout the main floor. The emphasis on larger-than-life views is continued into the main sweet with a door for a quick escape to the wrap-around two-story deck.
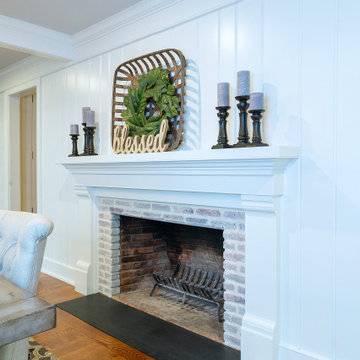
We call this dining room modern-farmhouse-chic! As the focal point of the room, the fireplace was the perfect space for an accent wall. We white-washed the fireplace’s brick and added a white surround and mantle and finished the wall with white shiplap. We also added the same shiplap as wainscoting to the other walls. A special feature of this room is the coffered ceiling. We recessed the chandelier directly into the beam for a clean, seamless look.
This farmhouse style home in West Chester is the epitome of warmth and welcoming. We transformed this house’s original dark interior into a light, bright sanctuary. From installing brand new red oak flooring throughout the first floor to adding horizontal shiplap to the ceiling in the family room, we really enjoyed working with the homeowners on every aspect of each room. A special feature is the coffered ceiling in the dining room. We recessed the chandelier directly into the beams, for a clean, seamless look. We maximized the space in the white and chrome galley kitchen by installing a lot of custom storage. The pops of blue throughout the first floor give these room a modern touch.
Rudloff Custom Builders has won Best of Houzz for Customer Service in 2014, 2015 2016, 2017 and 2019. We also were voted Best of Design in 2016, 2017, 2018, 2019 which only 2% of professionals receive. Rudloff Custom Builders has been featured on Houzz in their Kitchen of the Week, What to Know About Using Reclaimed Wood in the Kitchen as well as included in their Bathroom WorkBook article. We are a full service, certified remodeling company that covers all of the Philadelphia suburban area. This business, like most others, developed from a friendship of young entrepreneurs who wanted to make a difference in their clients’ lives, one household at a time. This relationship between partners is much more than a friendship. Edward and Stephen Rudloff are brothers who have renovated and built custom homes together paying close attention to detail. They are carpenters by trade and understand concept and execution. Rudloff Custom Builders will provide services for you with the highest level of professionalism, quality, detail, punctuality and craftsmanship, every step of the way along our journey together.
Specializing in residential construction allows us to connect with our clients early in the design phase to ensure that every detail is captured as you imagined. One stop shopping is essentially what you will receive with Rudloff Custom Builders from design of your project to the construction of your dreams, executed by on-site project managers and skilled craftsmen. Our concept: envision our client’s ideas and make them a reality. Our mission: CREATING LIFETIME RELATIONSHIPS BUILT ON TRUST AND INTEGRITY.
Photo Credit: Linda McManus Images
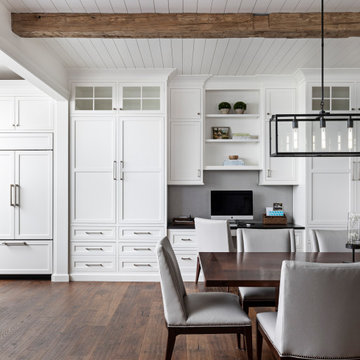
This is an example of a large country open plan dining in Detroit with white walls, medium hardwood floors and brown floor.
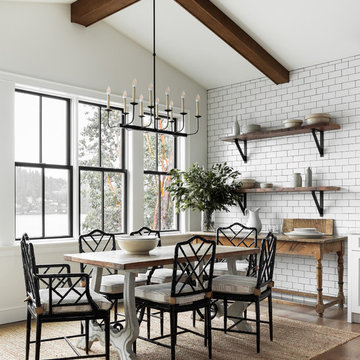
Country dining room in Seattle with white walls, light hardwood floors and no fireplace.
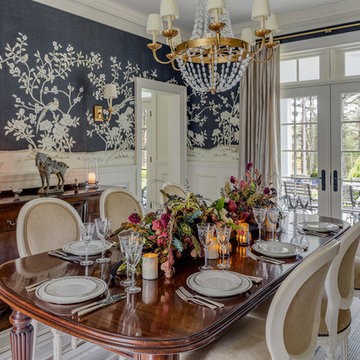
Greg Premru
This is an example of a mid-sized country separate dining room in Boston with no fireplace, multi-coloured walls and dark hardwood floors.
This is an example of a mid-sized country separate dining room in Boston with no fireplace, multi-coloured walls and dark hardwood floors.
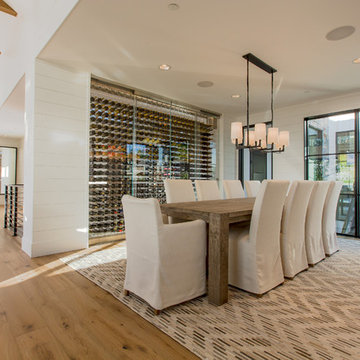
Photo of a country dining room in Seattle with white walls, medium hardwood floors and brown floor.
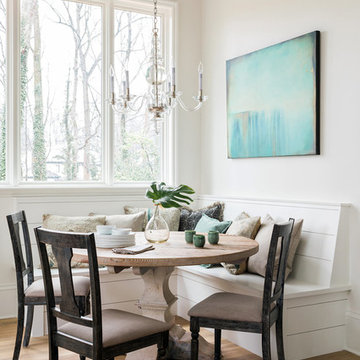
Inspiration for a small country open plan dining in Atlanta with white walls, medium hardwood floors, no fireplace and brown floor.
Country Dining Room Design Ideas
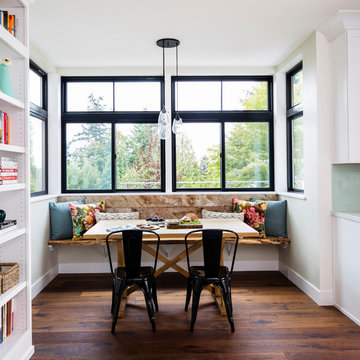
This is an example of a small country kitchen/dining combo in Seattle with beige walls, dark hardwood floors, no fireplace and brown floor.
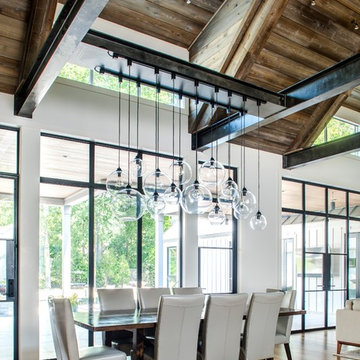
Jeff Herr Photography
Design ideas for a country open plan dining in Atlanta with white walls and dark hardwood floors.
Design ideas for a country open plan dining in Atlanta with white walls and dark hardwood floors.
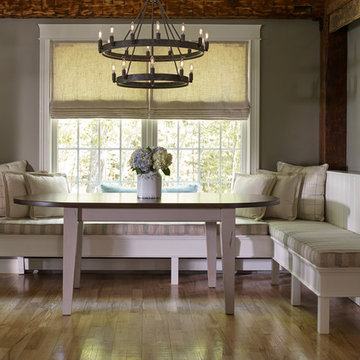
Darren Setlow Photography
Inspiration for a large country dining room in Portland Maine with beige walls, light hardwood floors and exposed beam.
Inspiration for a large country dining room in Portland Maine with beige walls, light hardwood floors and exposed beam.
1
