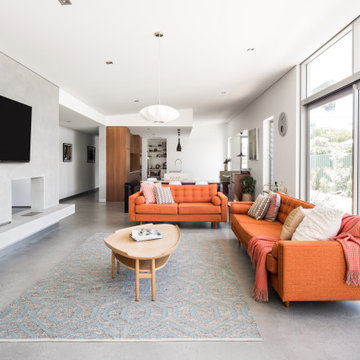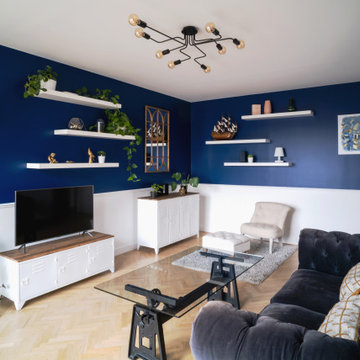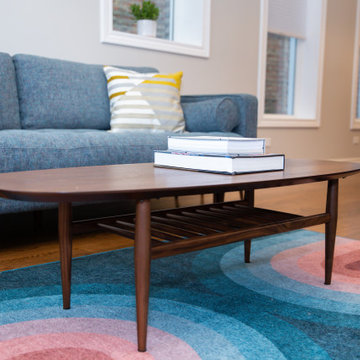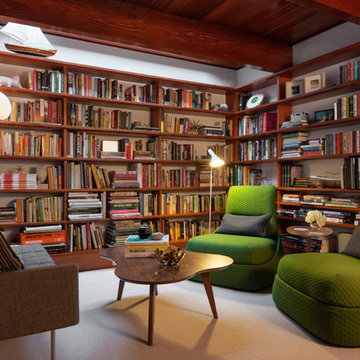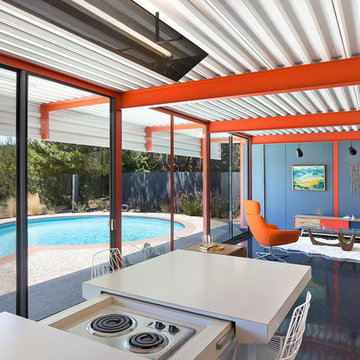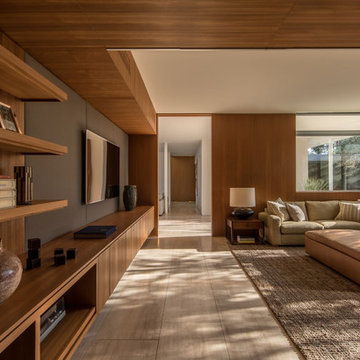Midcentury Family Room Design Photos
Refine by:
Budget
Sort by:Popular Today
1 - 20 of 8,403 photos
Item 1 of 2
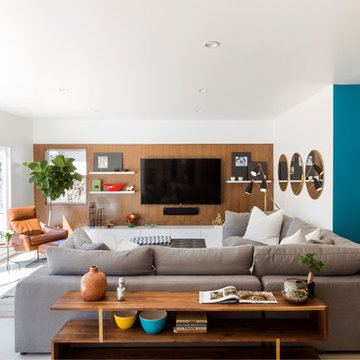
Jimmy Cohrssen Photography
Inspiration for a mid-sized midcentury open concept family room in Los Angeles with white walls, limestone floors, a wall-mounted tv and beige floor.
Inspiration for a mid-sized midcentury open concept family room in Los Angeles with white walls, limestone floors, a wall-mounted tv and beige floor.

This is an example of a midcentury family room in San Francisco with grey walls, a standard fireplace, a brick fireplace surround, a freestanding tv, white floor, timber and brick walls.
Find the right local pro for your project
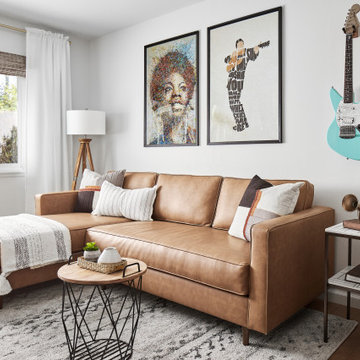
Mid Century Modern Bohemian Living Room Interior Design Project
Inspiration for a midcentury family room in Los Angeles.
Inspiration for a midcentury family room in Los Angeles.
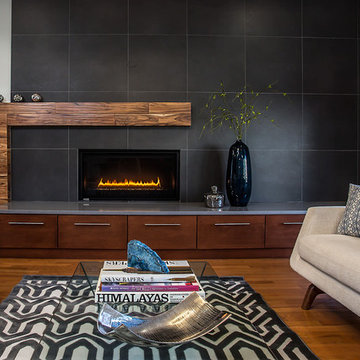
Anna Zagorodna
Design ideas for a mid-sized midcentury open concept family room in Richmond with grey walls, medium hardwood floors, a standard fireplace, a tile fireplace surround and brown floor.
Design ideas for a mid-sized midcentury open concept family room in Richmond with grey walls, medium hardwood floors, a standard fireplace, a tile fireplace surround and brown floor.
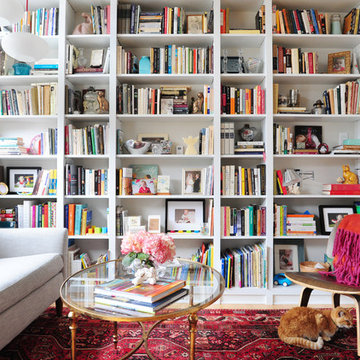
Our poster project for The Three P's, this small midcentury home south of campus has great bones but lacked vibrancy - a je ne sais quoi that the clients were searching to savoir once and for all. SYI worked with them to nail down a design direction and furniture plan, and they decided to invest in the big-impact items first: built-ins and lighting and a fresh paint job that included a beautiful deep blue-green line around the windows. The vintage rug was an Etsy score at an awesome price, but only after the client spent months scouring options and sources online that matched the vision and dimensions of the plan. A good year later, the West Elm sofa went on sale, so the client took advantage; some time after that, they painted the kitchen, created the drop zone / bench area, and rounded out the room with occasional tables and accessories. Their lesson: in patience, and details, there is beauty.
Photography by Gina Rogers Photography
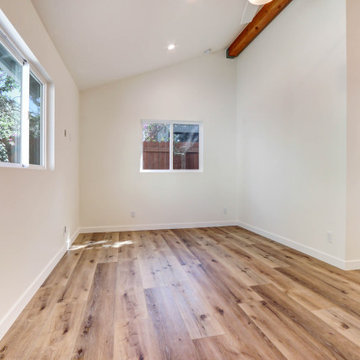
This ADU was born on Ran’s computer in the beginning of April 2020. After planning and designing process, Sow, and contract, we submitted the plans to the city and 3 months later we had permit in hand.
The job started on Aug 2020 and ended at mid-October with breaking time record.
The job included complete conversion of a detach garage, vault the ceiling to get a larger feel and look, running new gas line, plumbing lines, new electrical , creating new bathroom and huge closet in a small space and off course full kitchen!
At the end of the job when we finished the interior, we completed the outside which included new driveway and paving stone.
The customer was extremely happy and got is new house completed right on time for a new baby to come.
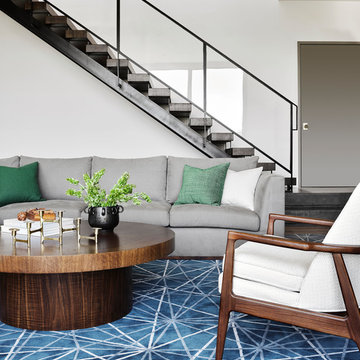
Large midcentury enclosed family room in San Francisco with white walls, light hardwood floors, a ribbon fireplace, a tile fireplace surround, no tv and beige floor.
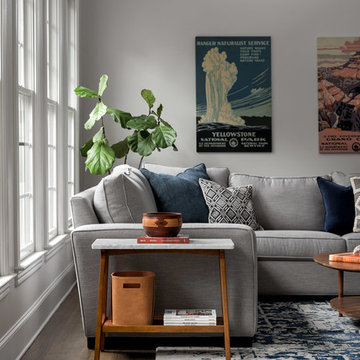
Morgan Nowland
This is an example of a mid-sized midcentury open concept family room in Nashville with grey walls, dark hardwood floors and grey floor.
This is an example of a mid-sized midcentury open concept family room in Nashville with grey walls, dark hardwood floors and grey floor.
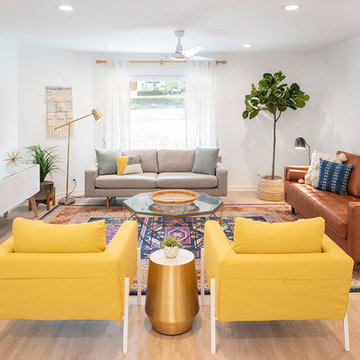
Design ideas for a mid-sized midcentury enclosed family room in Austin with white walls, light hardwood floors, a wall-mounted tv, beige floor and no fireplace.
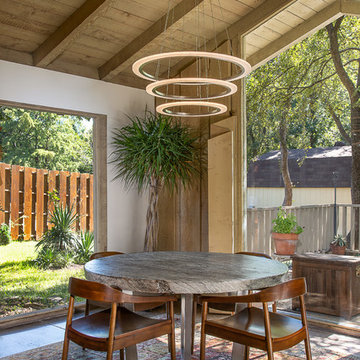
The family who has owned this home for twenty years was ready for modern update! Concrete floors were restained and cedar walls were kept intact, but kitchen was completely updated with high end appliances and sleek cabinets, and brand new furnishings were added to showcase the couple's favorite things.
Troy Grant, Epic Photo
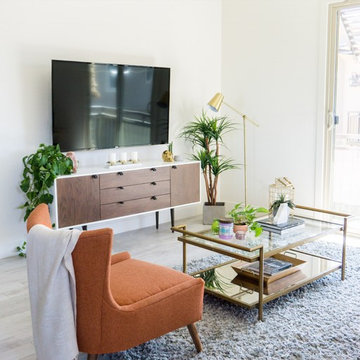
Derek Daschovich
Mid-sized midcentury enclosed family room in Phoenix with white walls, light hardwood floors, no fireplace, a wall-mounted tv and beige floor.
Mid-sized midcentury enclosed family room in Phoenix with white walls, light hardwood floors, no fireplace, a wall-mounted tv and beige floor.
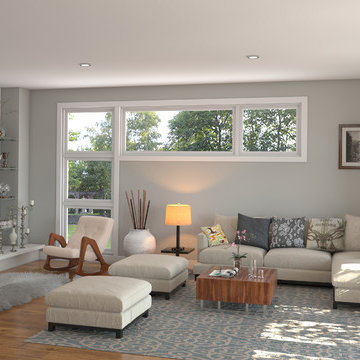
Artists concept (BDX)
Inspiration for a midcentury open concept family room in Denver with a ribbon fireplace.
Inspiration for a midcentury open concept family room in Denver with a ribbon fireplace.
Midcentury Family Room Design Photos
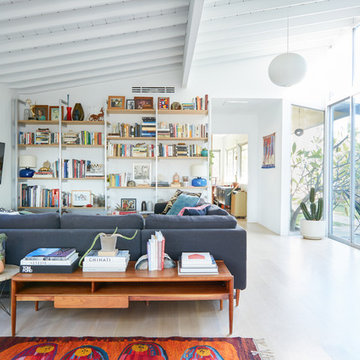
Madeline Tolle
Design by Tandem Designs
Midcentury loft-style family room in Los Angeles with a wall-mounted tv.
Midcentury loft-style family room in Los Angeles with a wall-mounted tv.
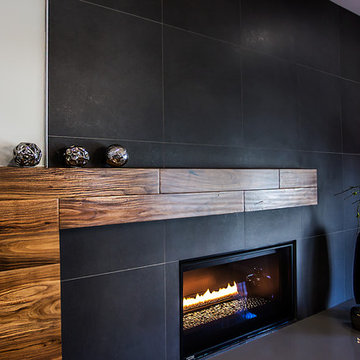
Family Room Renovation Project by VMAX in Richmond, VA
This is an example of a mid-sized midcentury open concept family room in Richmond with grey walls, medium hardwood floors, a standard fireplace and a tile fireplace surround.
This is an example of a mid-sized midcentury open concept family room in Richmond with grey walls, medium hardwood floors, a standard fireplace and a tile fireplace surround.
1
