Modern Exterior Design Ideas with Wood Siding
Refine by:
Budget
Sort by:Popular Today
1 - 20 of 9,010 photos
Item 1 of 3

Design ideas for a mid-sized modern two-storey black house exterior in Melbourne with wood siding and a metal roof.

This is an example of a small modern one-storey grey house exterior in Seattle with wood siding, a hip roof, a shingle roof and a black roof.
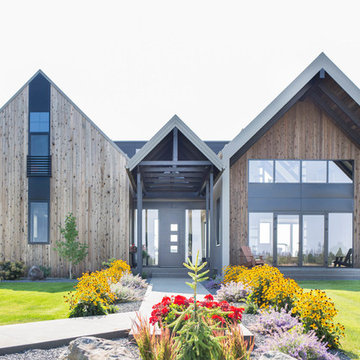
This modern farmhouse located outside of Spokane, Washington, creates a prominent focal point among the landscape of rolling plains. The composition of the home is dominated by three steep gable rooflines linked together by a central spine. This unique design evokes a sense of expansion and contraction from one space to the next. Vertical cedar siding, poured concrete, and zinc gray metal elements clad the modern farmhouse, which, combined with a shop that has the aesthetic of a weathered barn, creates a sense of modernity that remains rooted to the surrounding environment.
The Glo double pane A5 Series windows and doors were selected for the project because of their sleek, modern aesthetic and advanced thermal technology over traditional aluminum windows. High performance spacers, low iron glass, larger continuous thermal breaks, and multiple air seals allows the A5 Series to deliver high performance values and cost effective durability while remaining a sophisticated and stylish design choice. Strategically placed operable windows paired with large expanses of fixed picture windows provide natural ventilation and a visual connection to the outdoors.
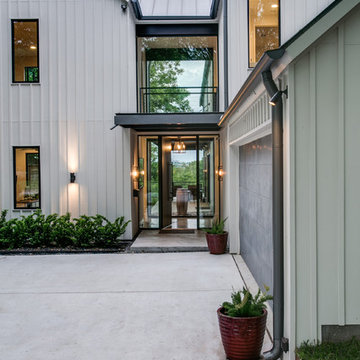
The simple volumes of this urban lake house give a nod to the existing 1940’s weekend cottages and farmhouses contained in the mature neighborhood on White Rock Lake. The concept is a modern twist on the vernacular within the area by incorporating the use of modern materials such as concrete, steel, and cable. ©Shoot2Sell Photography

Modern brown house exterior in Stuttgart with four or more storeys, wood siding, a flat roof and a green roof.
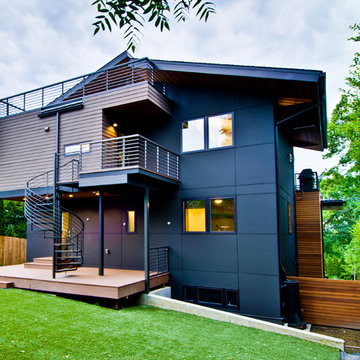
A Northwest Modern, 5-Star Builtgreen, energy efficient, panelized, custom residence using western red cedar for siding and soffits.
Photographs by Miguel Edwards
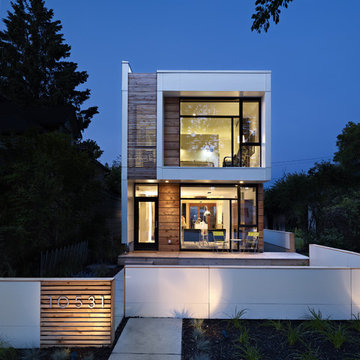
LG House (Edmonton
Design :: thirdstone inc. [^]
Photography :: Merle Prosofsky
Modern exterior in Edmonton with wood siding.
Modern exterior in Edmonton with wood siding.

Lean On Me House looks over the Barton Creek Habitat Preserve
This is an example of a modern two-storey house exterior in Austin with wood siding, a flat roof and a mixed roof.
This is an example of a modern two-storey house exterior in Austin with wood siding, a flat roof and a mixed roof.
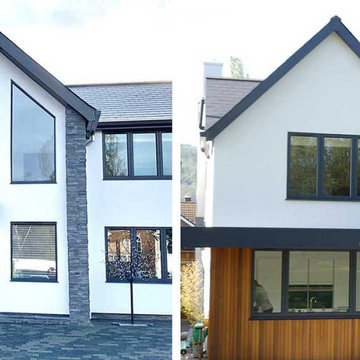
Western Red Cedar cladding modernises 1960's style home. Factory coated in Sansin SDF Precision Coat Natural Tones Harvest Gold.
Design ideas for a modern exterior in Cheshire with wood siding.
Design ideas for a modern exterior in Cheshire with wood siding.

This is an example of a small modern one-storey grey house exterior in Hanover with wood siding, a flat roof and clapboard siding.
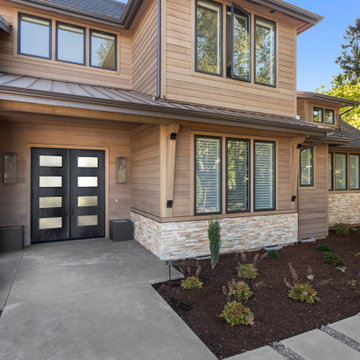
There is simplicity in modern interior design that has given it everlasting relevance. Enhance the look further and add in double modern doors with decorative glass.
Door: BLT-228-113-4C
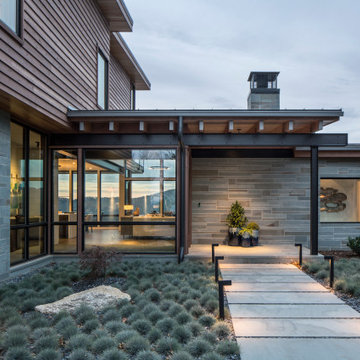
Mid-sized modern two-storey grey house exterior in Other with wood siding, a shed roof and a metal roof.
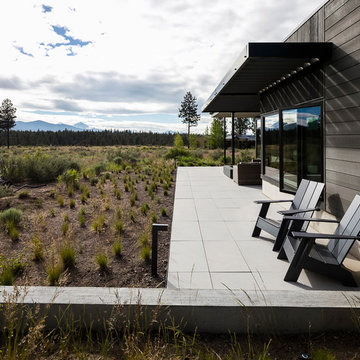
John Granen
Inspiration for a mid-sized modern one-storey house exterior in Other with wood siding and a flat roof.
Inspiration for a mid-sized modern one-storey house exterior in Other with wood siding and a flat roof.
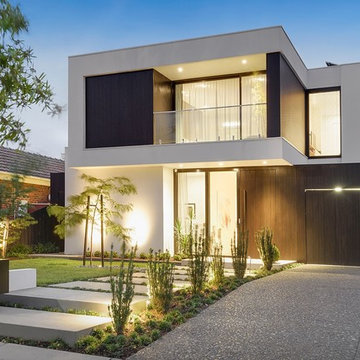
Beginning upstairs, non symmetrical sliding doors, large fixed panel and smaller door, opening onto front balcony.
On ground solid timber door with timber strip cladding, with aluminium frame with double side light.
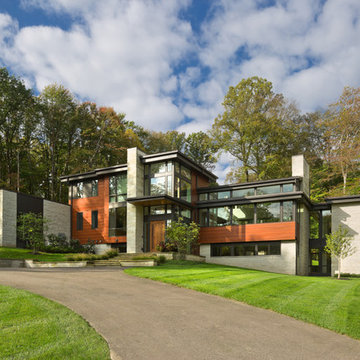
Photo of a large modern three-storey multi-coloured house exterior in Cleveland with wood siding and a flat roof.
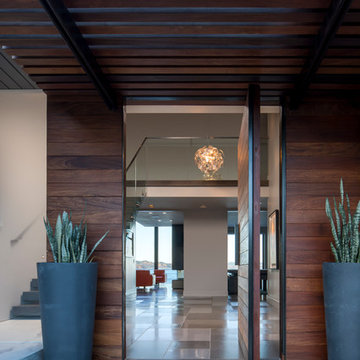
MEM Architecture, Ethan Kaplan Photographer
Mid-sized modern two-storey brown house exterior in San Francisco with wood siding, a hip roof and a metal roof.
Mid-sized modern two-storey brown house exterior in San Francisco with wood siding, a hip roof and a metal roof.
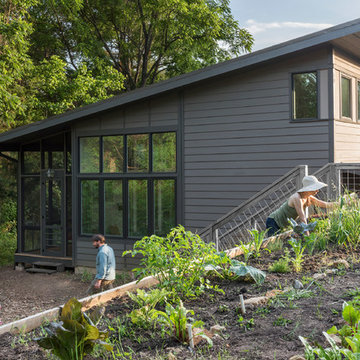
This West Asheville small house is on an ⅛ acre infill lot just 1 block from the Haywood Road commercial district. With only 840 square feet, space optimization is key. Each room houses multiple functions, and storage space is integrated into every possible location.
The owners strongly emphasized using available outdoor space to its fullest. A large screened porch takes advantage of the our climate, and is an adjunct dining room and living space for three seasons of the year.
A simple form and tonal grey palette unify and lend a modern aesthetic to the exterior of the small house, while light colors and high ceilings give the interior an airy feel.
Photography by Todd Crawford
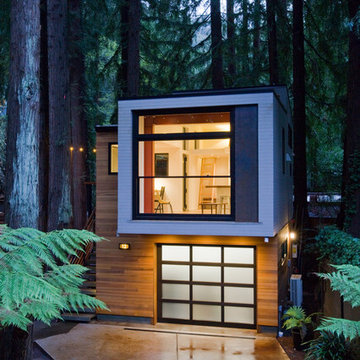
Exterior from driveway
© ramsay photography
This is an example of a small modern two-storey exterior in San Francisco with wood siding and a flat roof.
This is an example of a small modern two-storey exterior in San Francisco with wood siding and a flat roof.
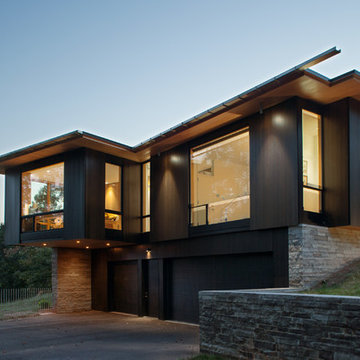
This modern lake house is located in the foothills of the Blue Ridge Mountains. The residence overlooks a mountain lake with expansive mountain views beyond. The design ties the home to its surroundings and enhances the ability to experience both home and nature together. The entry level serves as the primary living space and is situated into three groupings; the Great Room, the Guest Suite and the Master Suite. A glass connector links the Master Suite, providing privacy and the opportunity for terrace and garden areas.
Won a 2013 AIANC Design Award. Featured in the Austrian magazine, More Than Design. Featured in Carolina Home and Garden, Summer 2015.
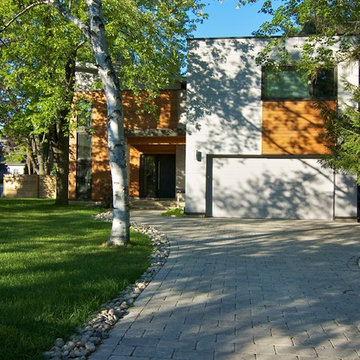
George Opreff PhotoWorks
This is an example of a modern exterior in Toronto with wood siding.
This is an example of a modern exterior in Toronto with wood siding.
Modern Exterior Design Ideas with Wood Siding
1