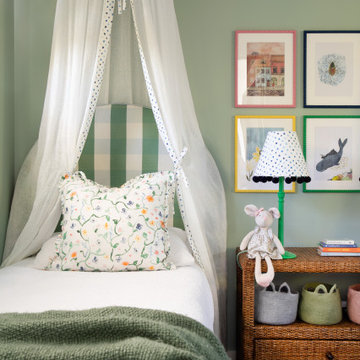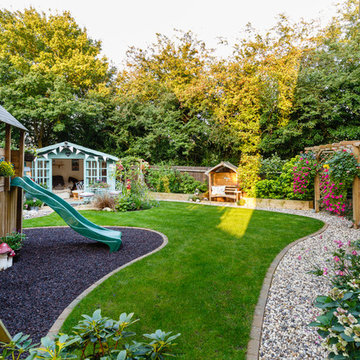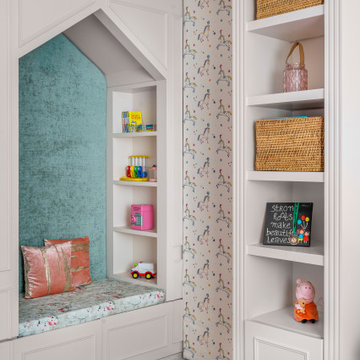Traditional Kids' Room Design Ideas
Refine by:
Budget
Sort by:Popular Today
1 - 20 of 25,291 photos
Item 1 of 3

This pretty pink bedroom was designed as our clients' daughter was transitioning out of her crib.
Large traditional kids' room in Richmond with pink walls and carpet for girls.
Large traditional kids' room in Richmond with pink walls and carpet for girls.
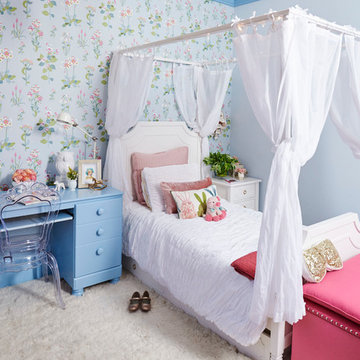
Steven Dewall
Large traditional kids' bedroom in Los Angeles with carpet and multi-coloured walls for kids 4-10 years old and girls.
Large traditional kids' bedroom in Los Angeles with carpet and multi-coloured walls for kids 4-10 years old and girls.
Find the right local pro for your project
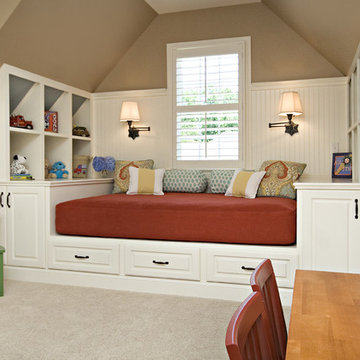
Family bonus room with slanted ceilings. Custom built ins and daybed create a great place to hang out with the kids and a comfortable space for an overnight guest.

This is an example of a mid-sized traditional gender-neutral kids' playroom for kids 4-10 years old in New York with white walls, laminate floors, grey floor, coffered and wood walls.
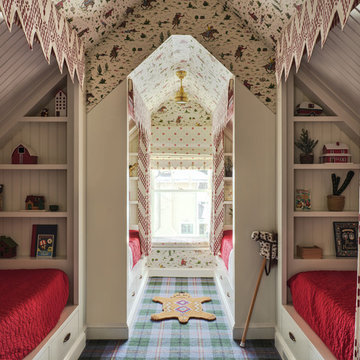
Photographer: Angie Seckinger |
Interior: Cameron Ruppert Interiors |
Builder: Thorsen Construction
This is an example of a traditional gender-neutral kids' bedroom in DC Metro with white walls, carpet and multi-coloured floor.
This is an example of a traditional gender-neutral kids' bedroom in DC Metro with white walls, carpet and multi-coloured floor.
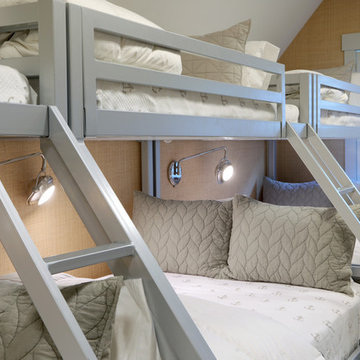
Builder: Falcon Custom Homes
Interior Designer: Mary Burns - Gallery
Photographer: Mike Buck
A perfectly proportioned story and a half cottage, the Farfield is full of traditional details and charm. The front is composed of matching board and batten gables flanking a covered porch featuring square columns with pegged capitols. A tour of the rear façade reveals an asymmetrical elevation with a tall living room gable anchoring the right and a low retractable-screened porch to the left.
Inside, the front foyer opens up to a wide staircase clad in horizontal boards for a more modern feel. To the left, and through a short hall, is a study with private access to the main levels public bathroom. Further back a corridor, framed on one side by the living rooms stone fireplace, connects the master suite to the rest of the house. Entrance to the living room can be gained through a pair of openings flanking the stone fireplace, or via the open concept kitchen/dining room. Neutral grey cabinets featuring a modern take on a recessed panel look, line the perimeter of the kitchen, framing the elongated kitchen island. Twelve leather wrapped chairs provide enough seating for a large family, or gathering of friends. Anchoring the rear of the main level is the screened in porch framed by square columns that match the style of those found at the front porch. Upstairs, there are a total of four separate sleeping chambers. The two bedrooms above the master suite share a bathroom, while the third bedroom to the rear features its own en suite. The fourth is a large bunkroom above the homes two-stall garage large enough to host an abundance of guests.
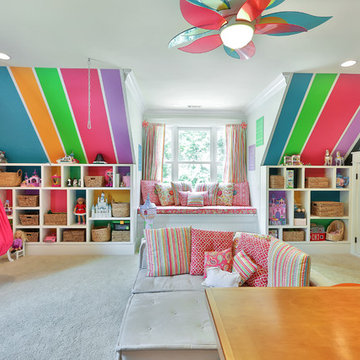
A large bonus room transformed into an all-inclusive bright and colorful playroom with a stage for acting and karoake, a craft table with bins for storage and a wire for displaying creations, hanging chairs for reading, a cube wall for storage of toys, along with a window seat and chalk wall.
Saunders Real Estate Photography
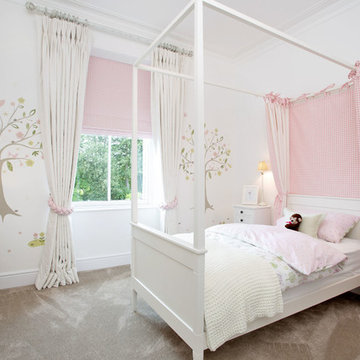
Design ideas for a mid-sized traditional kids' bedroom for kids 4-10 years old and girls in Other with white walls and carpet.
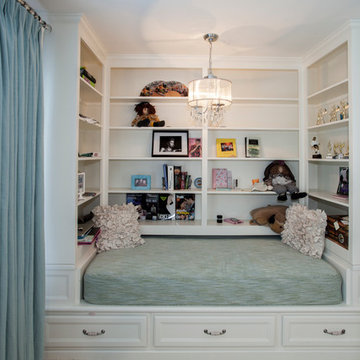
Cozy reading nook in a girl's bedroom includes open shelving and built in drawers. The perfect spot to curl up and read a book or chat on the phone!
Photos by Alicia's Art, LLC
RUDLOFF Custom Builders, is a residential construction company that connects with clients early in the design phase to ensure every detail of your project is captured just as you imagined. RUDLOFF Custom Builders will create the project of your dreams that is executed by on-site project managers and skilled craftsman, while creating lifetime client relationships that are build on trust and integrity.
We are a full service, certified remodeling company that covers all of the Philadelphia suburban area including West Chester, Gladwynne, Malvern, Wayne, Haverford and more.
As a 6 time Best of Houzz winner, we look forward to working with you on your next project.
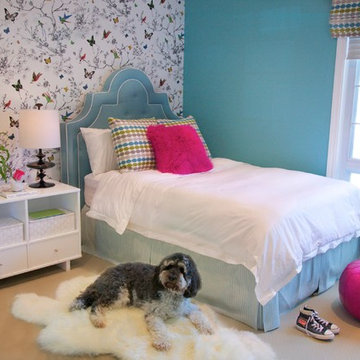
Teen Girls Bedroom Romo Quintus fabric on pillows and window shade, Room and Board Moda Cubby nightstand, Shabby Chic silver woven basket and moroccan pouf, Jonathan Adler Whittier Lamp, Schumacher Birds and Butterflies wallpaper. Photo by Sal Taylor Kidd
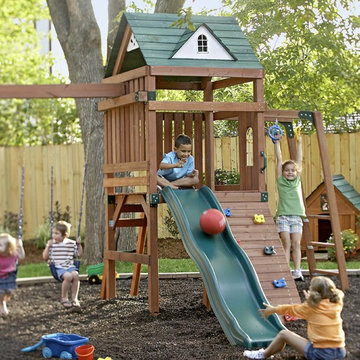
A cedar playset offers endless opportunities for swinging, sliding, and climbing, while rubber mulch provides a soft landing spot. Even the family pet is happy, thanks to a cedar doggie cottage.
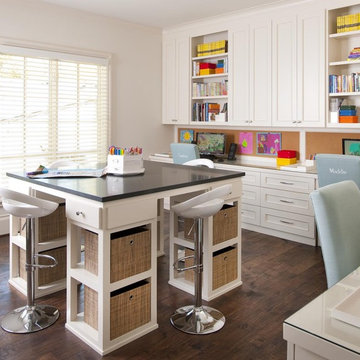
When your kids outgrow the "playroom", they are ready for a room designed for crafts, computer time, or just hanging out with friends. This sunny space features a custom designed craft table with room for each child to have her own supplies, but with plenty of room to work with friends.
Photo by Danny Piassick
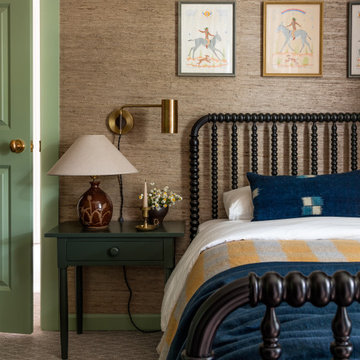
Design ideas for a traditional kids' room in Seattle with brown walls, carpet, grey floor and wallpaper.
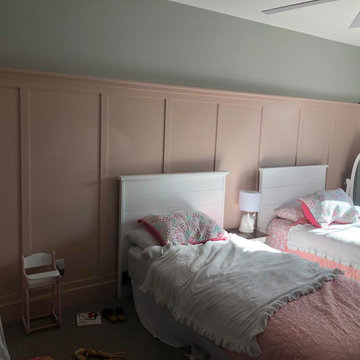
Inspiration for a mid-sized traditional kids' bedroom for kids 4-10 years old and girls in Other with pink walls, carpet and panelled walls.
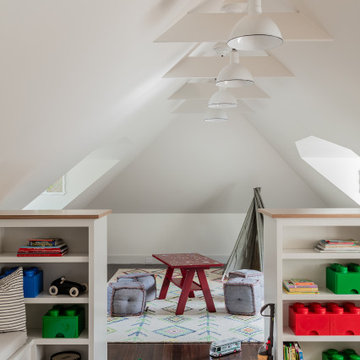
Summary of Scope: gut renovation/reconfiguration of kitchen, coffee bar, mudroom, powder room, 2 kids baths, guest bath, master bath and dressing room, kids study and playroom, study/office, laundry room, restoration of windows, adding wallpapers and window treatments
Background/description: The house was built in 1908, my clients are only the 3rd owners of the house. The prior owner lived there from 1940s until she died at age of 98! The old home had loads of character and charm but was in pretty bad condition and desperately needed updates. The clients purchased the home a few years ago and did some work before they moved in (roof, HVAC, electrical) but decided to live in the house for a 6 months or so before embarking on the next renovation phase. I had worked with the clients previously on the wife's office space and a few projects in a previous home including the nursery design for their first child so they reached out when they were ready to start thinking about the interior renovations. The goal was to respect and enhance the historic architecture of the home but make the spaces more functional for this couple with two small kids. Clients were open to color and some more bold/unexpected design choices. The design style is updated traditional with some eclectic elements. An early design decision was to incorporate a dark colored french range which would be the focal point of the kitchen and to do dark high gloss lacquered cabinets in the adjacent coffee bar, and we ultimately went with dark green.
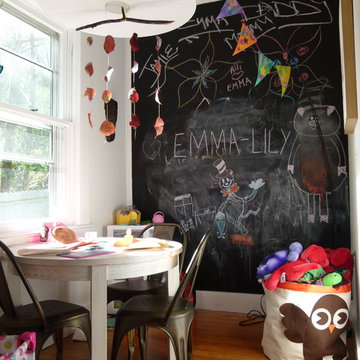
Design ideas for a mid-sized traditional gender-neutral kids' room in New York with multi-coloured walls, medium hardwood floors and brown floor.
Traditional Kids' Room Design Ideas
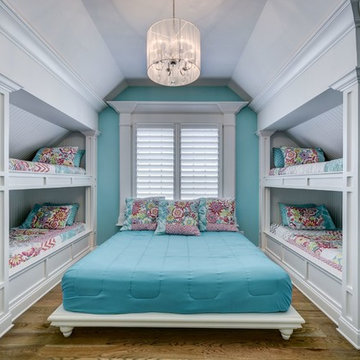
Built-in bunk beds provide the perfect space for slumber parties with friends! The aqua blue paint is a fun way to introduce a pop of color while the bright white custom trim gives balance.
1
