Need to give these 1950's steps a makeover!
Michael Parker
9 years ago
last modified: 9 years ago
Featured Answer
Sort by:Oldest
Comments (52)
Related Discussions
1950's Brick House
Comments (47)I don't know why people want to invest in render. If money limited I would always first go with replacing Windows with energy efficient Windows which increase natural light and maximise views or garden trees from interior Plus I'd remove brick fence in front of door as houses where you can see front door always look so much more welcoming as upgrade of workers cottage on these latest dilemmas shows...See MoreHelp needed — house makeover for downsizer
Comments (14)To start with, don't try to do the whole house at once, you will only confuse yourself more. Remember Rome wasn't built in a day. Plan room at a time, look for available options in your price range and then ensure everything comes together through the whole house. A colour scheme can achieve this and introducing blues and greens will keep the look fresh and modern but still masculine. Maybe introduce dad to Houzz too so he can give you ideas of what he would really like. Agree with Louie some simple sheer white curtains would soften the blinds and dress up the rooms better. I don't see anything wrong with keeping the guest room beds if they are comfortable but new, more modern linen would make a huge difference. I think I would have to lose the dressing table in the master bedroom though, but to keep the bed and add new bedside tables and drawers would not be out of place. I would definitely look for new artwork though, unless your dad has any sentimental reason for keeping any he has. Check out $2 shops, many of them have inexpensive canvas prints these days that can be used very effectively. It comes down to how creative you can be. Check out Houzz for interesting ways to hang artwork too. $2 shops are also good for finding interesting pieces to create a coastal look especially when it is all very "in" at the moment. If the lounge is still good and comfortable, don't rush to replace it. It is a little bulky for the room but keep everything else to a minimum. The glass coffee table for example, is a good idea as it visually does not take up space. The most important thing for older people is to have furniture that is not too difficult to move for cleaning and to keep beds and chairs at a realistic height for ease of sitting and standing as joints get older. Good luck with it all....See More1950s Extension Brainstorming
Comments (59)Thanks TTT. Good article, Always best to read lots before deciding. Thx also for bump. Oklouise has done a number of drafts and needs me to get her some measurements before we finalise something. Am looking forward to posting our final collaboration here. In the mean time. Ideas for laundry feel. And maybe a bigger drop zone....See MoreHouse makeover
Comments (28)something like this would be simple and easy to do over the front porch (btw the strong colours are just to male it easier to see and i haven't included downstairs and the steps to make it quicker to produce an image for you) any other changes to the main roof are very expensive options that don't necessarily change the quality of living inside the house but removing the ceiling in the living areas can sometimes be worth considering to enhance the feeling of space provided the insulation is upgraded to compensate...See MoreFK Interior Design
9 years agoUser
9 years agoVizX Design Studios, LLC
9 years agoRed Door Design & Construction, Inc.
9 years agoMirens Inc
9 years agoflannel flower
9 years agoRed Door Design & Construction, Inc.
9 years agoUser
9 years agolast modified: 9 years agoravensmom13
9 years agoJudyG Designs
9 years agolast modified: 9 years agolazidazi
9 years agolast modified: 9 years agonosim
9 years agoihpancan
9 years agoMartha O'Neill
9 years agoKathy Metzler
9 years agoSusan
9 years agodecoenthusiaste
9 years agoSherrie Holmes
9 years agoBeth H. :
9 years agoMarianne Scoggin
9 years agoBrian
9 years agocrystal S
9 years agoBig Dog Woods Creations
9 years agodiyer59
9 years agolast modified: 9 years agosstarr93
9 years agoGray & Walter, Ltd.
9 years agoKivi
9 years agoJason Chuck
9 years agolepstein
9 years agoKaren Ginas
9 years agoKivi
9 years agoBig Dog Woods Creations
9 years agoBig Dog Woods Creations
9 years agoKimberley Johnson~Zina & Co. Real Estate
9 years agowhirlwyn
9 years agoThe Color People
9 years agodebsio
9 years agoLesleyH
7 years agoramcub
7 years agoLynette Ludbrook
5 years agoKivi
5 years ago

Sponsored
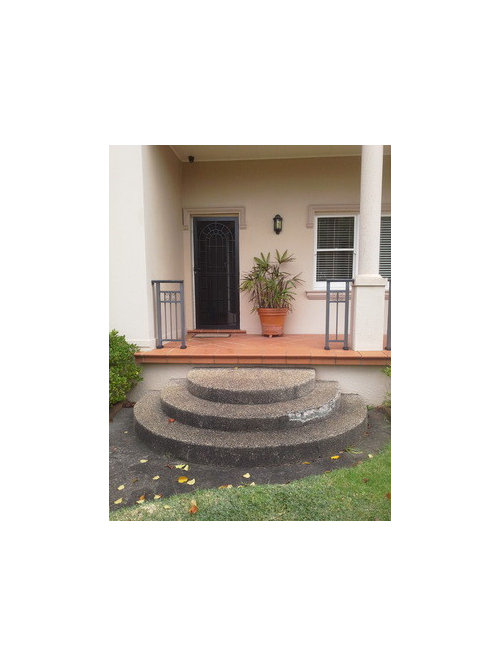
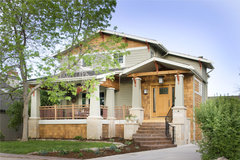
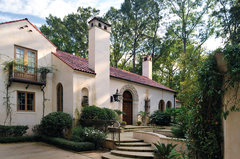
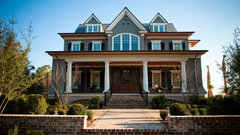
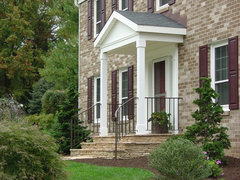
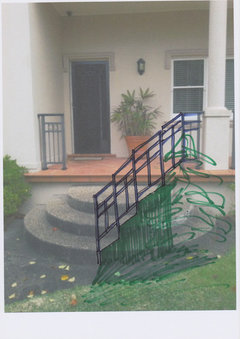
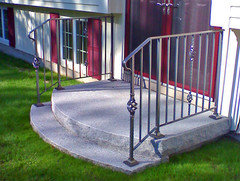
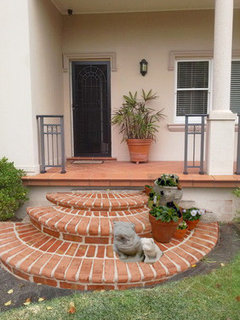

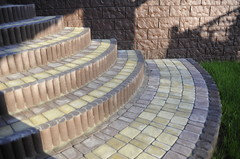

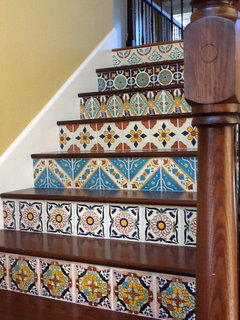
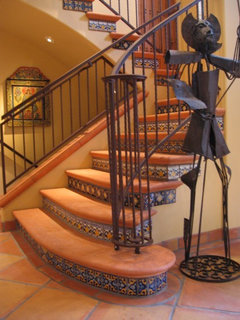






LB Interiors