Help with Master Bedroom/Ensuite design
radiochick87
9 years ago
Featured Answer
Sort by:Oldest
Comments (17)
rhondamodolo13
9 years agoolldroo
9 years agoRelated Discussions
Need help designing master bedroom, ensuite, wardrobe, loads space
Comments (1)Sounds fascinating but I can't see any photos yet. Maybe try to post again....See MoreMaster bedroom, WIR, ensuite help
Comments (10)I would be worried first about the other problems in your plan before addressing the compact ensuite. The narrow dog-leg corridor is a bit dark and nasty, but hard to avoid with such a narrow lot. There are design tricks you can do such as relocating the hall window to bring in more light, introducing some 45 degree angles to the corner walls, widening the middle part of the dog leg to 1200mm (it looks about 1000mm), and some careful placement of mirrors to improve this bad situation. While replanning your ensuite/WIR think about your bedhead position and the relationship to the door. It looks like the only option is under the window, which is too bad if you have a bedhead that is much higher than the window-sill. It is also a bit tight opening the door to bedroom 1 to be confronted by the end of the bed. An offset door, as previously suggested makes more sense for furnishing, and a better entry. A good designer should always place typical furniture in a plan so the client knows how the space flows. I would be annoyed having to walk around the bed to go from WIR to ensuite, which is why they are traditionally adjacent to each other (and not four metres apart). There are lots of better options, I would make your designer come up with some alternatives. Or engage a better designer. Best of luck with your new home, Dr Retro of Dr Retro House Calls...See MoreMaster bedroom, WIR and en-suite design
Comments (12)reluctant to lose the convenience of outside access to a toilet my suggestion sacrifices a little space off the lounge and bedroom to keep the extra toilet and use the original laundry space for a bigger ensuite with separate toilet and double vanities, the new extension makes a more spacious wiw with only standard doorway openings to the new rooms but the ideal outside door for the laundry will depend on the location of the drying area and you may decide that a western door or no outside door (and walk through the verandah?) could both add more counter space to the laundry and, much as i like the gable roof for the extension, it would be interesting to obtain a comparative quote for a simple skillion roof (and raked ceilings for the new laundry and wiw) that may save a lot of extra roof structure that doesn't add anything to the inside of the new rooms or streetscape and could be much cheaper.....See MoreHelp with Master Bedroom WIR and Ensuite Layout
Comments (12)with north on the bathroom side i suggest that a wide highlight window for the ensuite would give the best light and ventilation without losing privacy and, depending on views, you could have similar highlight windows in the bedroom or swap tall narrow windows from south to north, consider reducing the western windows and/or add sunscreens to the outside and, if this bedroom might be used by aged or disabled it could be worthwhile to add grab rails and walk in showers etc during construction and i've added some ideas for the laundry toilet and some extra storage in the games room...See Moreradiochick87
9 years agofirstnewhome
9 years agotrixb
9 years agolarrymulder
9 years agorinked
9 years agorinked
9 years agolast modified: 9 years agoradiochick87
9 years agorinked
9 years agolast modified: 9 years agorinked
9 years agorinked
9 years agoradiochick87
9 years agorinked
9 years agoVy
9 years agoolldroo
9 years ago

Sponsored
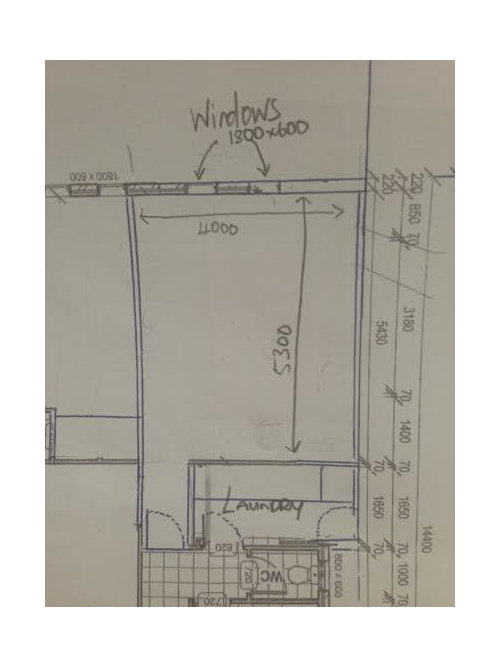
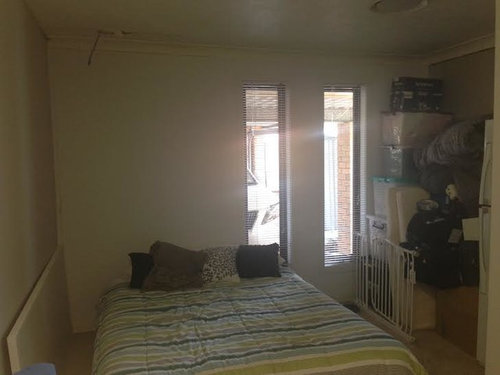
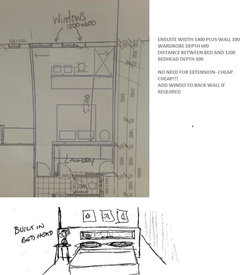
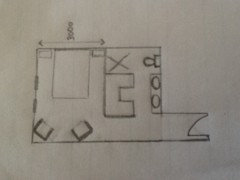

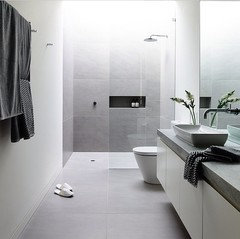
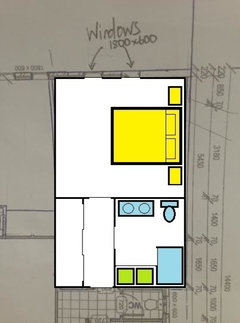
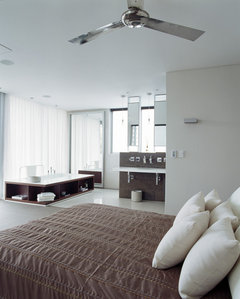
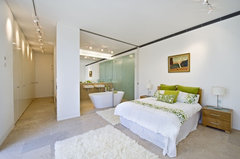

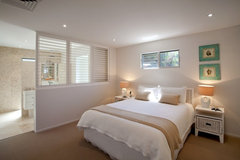
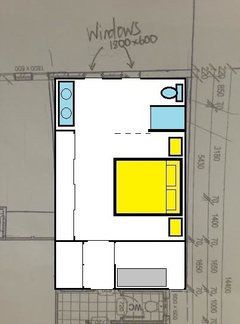
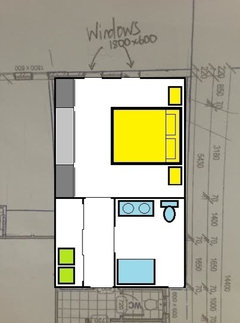





rinked