HELP! Redesign my kitchen...an afterthought in a 1924 miner's cottage
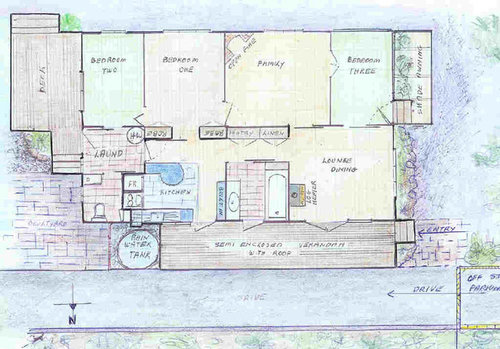
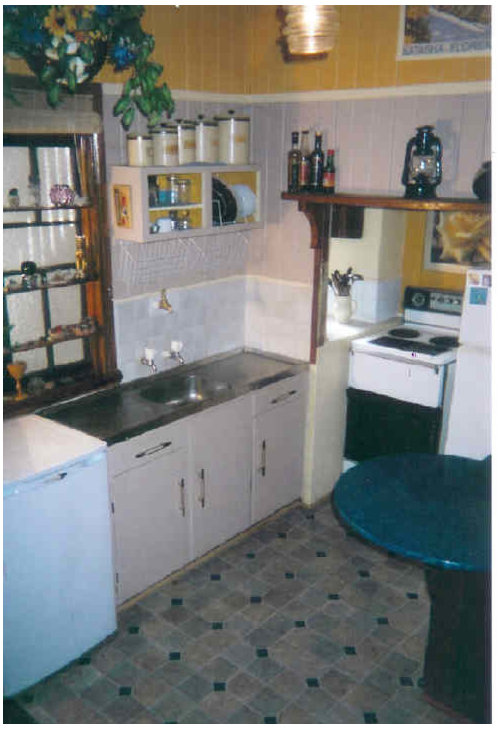
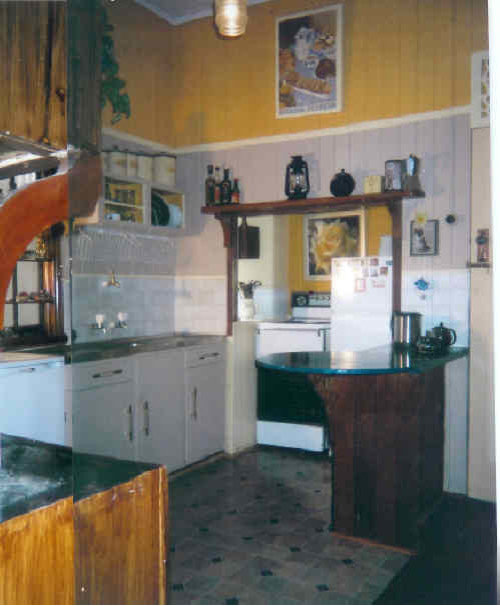

Comments (19)
ladyrob1
Original Author9 years agoTHANKYOU midesign0401! That's an amazing idea and not too hard to do since that door to the veranda was not there originally. I realise that everything in this old place is smaller...hence my need to build the benches and hutch from recycled. Don't need a pantry...there's one in th little hallway/walkway so maybe your "tall pantry" could even replace my home-made hutch! .Moving the door over to the window no problem...its a double window that opens out and a bit senseless now the door is in...it could be a fixed glass brick "light-letter-inner"!! Removing the blue bench OK too...already have a round wooden table about the same size with stools...but the butcher's block sounds GREAT! Saw one ;last week...to die for and nearly bought it not knowing what I'd do with it...this house has come together like that.
The hutch is a combo of a chest of drawers and an old wall cupboard from a 1940's kitchen...so easy to move...its fixed there too and with a better designed bench under the sink...I probably would not need it....the drawers are full of building tools anyway!
THANK YOU so much...this has been a fantastic help...and from a professional too! I really appreciate it! I've been at this old place for all my middle years and have learnt to use tools and power tools...just not real strong anymore so... now lets see if I can still do it ! I think I've got my "girls can do anything" back...but need to add "old" at the beginning! Wish me luck and again thanks for responding. I did not think anyone would...too hard basket!
On the subject of things beeing smaller when this place was built....the loo is 2cm lower than regulation and all the surfaces in the kitchen are as well...maybe I might get a newer/not too old sink out of this as well! I won't be swinging my dear little cat in my refurbished kitchen but I might have some friends over for a belated birthday party.
mldesign0401
9 years agoI would like to think I am a girl after your own heart, when I was married I bought the power tools and are pretty handy to make things happen, you sound like an inspiration.
I loved the colour scheme on the wall panelling, it's still a lovely thing to line walls with, and that small cabinet on the wall is great. I am a kitchen designer, sort of a design all rounder really, so I would keep this, but relocate it for anode to the past more than a practical necessity. Above the mantel and put in it palate rack insert that ikea and the likes sell, it can house your fave odd collected plates, and still look smart. You could even take that window out with the door, and instead install a glass door onto the verandah, so that acts as your window, allowing you more wall space for lower level overhead cupboards, to house cups mugs bowls etc.ladyrob1 thanked mldesign0401ladyrob1
Original Author9 years agomydesign0401...all J have ever wanted was a little old house and I've been playing in it for 32 years...didn;t realise I grew old...but maybe its not over. Oh the colour scheme...did you really like that? All the walls in this house are natural hoop pine...they could not afford to paint it and all the ceilling and walls were covered in soot....so much scrubbing! The rest of the house is all natural timber...love it...its like my Grandmas house. Its not 'panenellng' but solid timber...sadly I had to paint it...I would have stained it mahogany and had teal trim with that yellow....but its second best. That small cabinet had a mate...I got rid of it...boohoo! Its got a plate rack in it now. OHH, I really don;t want to take out the door went to so many junk sales to get five all alike so all rooms lead out to the veranda...but I will move it. I'd much rather take out the window....been dithering with it for years...what to do with it,,,,put crysals in it....ornaments in it...I hate dithering and fiddling. I'm a d e f i n i t e girl. The door WILL act as the window...and since the ceilings are 11ft high I might turn the window sideways and build it in over the door like a fixed timber and glass panel...both door and window are solid silky oak and very old from the same period. The window has arctic glass..
.Found out when I broke a pane that it is very expensive and the new arctic is not icy white but slightkly green and thinner....so something I want to keep. Now...that little cabinet...it could look good above the mantel....but what would you say if I thought I might remove the mantel.......and remove that small wall that sits beside the sink...for more space in the cooktop area under the old range hood space?? There's an arctic glass louvre window in that space and I use it to hide my plate drainer. It would let in more light,,,but then where to put my wet plates? I do not want a dishwasher and I hate soggy tea towels...so drying plates in the sun is something I like,..and there are never many dishes,
Did I mention that I have a very large dog who steals tea towels off the rail and opens drawers to get the clean ones? So there's my dilemma with tea towels and a need for a sunny spot for wet plates.....also for thawing out frozens......
You have given me so many ideas that I had not evenconsiodered, so mydesign0401....again many thanks for your time and input on things I had not even mentioned. Would you tell me where in this winderful world you live? Here's a pic of my tea towel thief...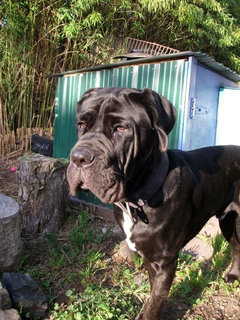
mldesign0401
9 years agoI'm from not so sunny but oh so stylish Melbourne!
I didn't mention removing any walls or taking down your Heath as more often they are structural and solid brick, so removing them causes unforeseen issues.
Most people want suggestions that are quick and easy to attempt themselves without too much time and money but which have a dramatic result, so I only suggested solutions that might save you money.
Seeing you are so flexible and definitely capable, I would definitely position that old window above your door WOW BUT I WOULD NOT REMOVE THAT LOUVRE WINDOW.
I love those old quirks only found in old cottages, maybe because they are not replicated and bring to mind those warm places with fond memories, a little like your grandmas. If I would do anything it would be a new bank of cabinets below your new sink. Wink wink, as this will make the biggest difference to you and give you better counter space, perhaps even rather than tile the wall above the sink you could install a fixed pane of glass or even a beautiful leadlight window pane. Stunning morning light and still affords privacy.
I love your tea towel thief, he must stay. I'm sure he may be able to swing a cat in your 'houssie moussie' kitchen.
Whatever you do will be fabulous, and whoever is lucky enough to enjoy some birthday cake and a cuppa with you will be a lucky guest.
Take care.
Megan :) from Melbourneladyrob1 thanked mldesign0401ladyrob1
Original Author9 years agolast modified: 9 years agoGood morning Melbournian! I am a native of Melbourne, all my people are..Caulfield, Brighton, Malvern and Granparents from Beechworth..."Ah yes, I remember it well"! I went to Italy for some years where I stufied art among other things and got myself muxed up with some nuns....another story, either a drama or comedy could come out of that. What I am doing in rural Queensland 3 hrs from Brisbane I am not too sure...Anyway, glad you like my tea towel thief...he was 6 months old there...he's three now, so much bigger and the best protector ever. He loves the cat,,,its his teddy that he takes to bed!
Now...Megan and HOUZZ...Thanks for giving me suggestions that do not require such drastic changes...that;s what I wanted. You seem to be able to read my mind and I;ve found that with many HOUZZERS...love this site.
WALLS...not a problem here...its one of those original old places built by a swarm of men with hammers and iron nails crawling all over it...it is one of five that were bui;lt by the same builder. None of the others are recognisable...they've been absolutely trashed in my opinion. The framework is all mortise and tenon joined. The walls were put in after the main structure was up....probably accounts for what I regard as my "forgotten kitchen". None are load bearing...(listen to me, I sound like I'm really :in the know")...walls in this place can be taken out and moved without the roof caving in! The only brickwork is the old chimney and I would never touch that. I've put one of those insert log combustion heaters in the fireplace with the flue goung up the chimney,
Glad you like the idea of the old window above the door as a skylight in the kitchen...I've seen it done and it looks fabulous. No, I would not touch the old arctic glass louvre in that little north-facing niche.....so much wasted space in this old house though.
Ahhh...new bank of cabinets under the sink..yep!. Despite the tea towel thief I'd not have doors but a series of baskets for....things...airier...easier to keep clean...and I've had so many ants lately. I like ants...the black ones eat the white "nouse eating" ones...but not nesting at the back of dark old kitchen cupboards...so GREAT! YES! new cupboards under the sink...but not melamined particle board thanks.
Again...like minds...I've picked out a stained glass design that I want to put...somewhere...
Unfortunately, outside, right in line with the kitchen sink, there's a water tank that gravity feeds into the sink. Bad decision of mine putting a tank on the North side...but it was the only place...so sacrificed aesthetics for practicality....can't have it all. The leadlight ( or the hand painted fake one) will be in its glory in my bedroom.
Not so much a time problem, but money and muscles will be required....in the past I've employed the muscle in the form or semi-skilled handymen who got to play with my really great new "toys" at my place....good farm lads who were glad of the jobs for a bit of cash...works well. Below a few more pics...to... "put you in the picture...."

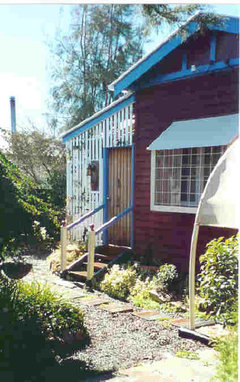
j_b_y
8 years agoI would extend the kitchen onto the veranadah to create a galley kitchen and perhaps a doorway from there on to the rest of the verandah where you could do your summer entertaining. HAve same dilemma but my kitchen in 1912. :)
ladyrob1
Original Author8 years agoHello j_b_y ! Thanks for your idea! A galley kitchen sounds really homey. I considered extending the kitchen out to the veranda...would mean totally closing in that section of the veranda and could work, solving a few problems creating others. Still have not settled on a complete plan....To implement the suggestions of Mydesign 0401 I've encountered some unexpected "hitches" ...old houses have secrets...so have refurbished under sink cabinets with baskets and a clever purpose made butcher's block ...if it can be called that,....its really thick timber, folds out from the cabinets made in 3 sections that slide out from each other and one fold down to thr floor...otiginal but finctional. Will give your veranda idea some thought. THANKS!
susan_66
8 years agoLadyrob1, just go for it! My Dad decided to have a new house built when he was 78 . . . I admire your energy - and hope you enjoy your new kitchen for decades to come. And thank you for the bonus pics of your lovely cat and the tea towel thief.
ladyrob1
Original Author8 years agoHi susan_66 Think 'decades' is expecting a bit much! Just need the kitchen to keep up with my ageing needs. When younger, a few inconveniences didn't matter much, I learned to live around them and I guess that was a good thing in a way. One cannot anticipate the needs of latter years nor one's abilities to adjust things as needed. Thanks for the encouragement. I'll get up one morning and all the ideas rom everyone will have organised themselves in my head. Its good to have unbiased input. Excuse the typos...not a touch typist and some of the letters on my keyboard are invisible...another job to take up 'thinking" time!!!
wuff
8 years agoHi ladyrob, I have the coolest neighbour, she is always doing things to her house ( she has a very good son in law ) she is 92. She has so much vigour for change. I hope we can see some updates to kitchen soon, so important to look after ourselves. From your posts I imagine you a very generous and kind soul who may not always look after herself. Take care and good luck and get something to make your life easier and make you smile xladyrob1
Original Author8 years ago@ wuff...how very kind and thoughtful of you...made my day!
Funny you say that I do not always look after myself...you are right, but today I've set aside for me...hair, long soak in the bath and nice rinse off under my new rain shower... all the girly stuff that gets put aside. I have a cool neighbour close to my own age. She has a large family and a wonderful son who comes every day to fill her wood heater for the cold nights. He does things for me too. My neighbour and I are doing our nails together later on followed by coffee...that really nice Mocha kind...and cake. She's partially disabled like me and we must look a sight hobbling along together on our wheelies. Its just the walking that gets me, I'm otherwise quite strong. My assistance dog has adopted her and watches out for both of us. We're putting a gate in our adjoining fence so I won't have to walk around to visit. Its been difficult on my own but that's the trade-off for wanting my independence. I have some nice younger friends. One lad goes deer hunting and he brings my dog...venison! Another young fellow I've known since he was at school, now has two wonderful almost adult sons who call me "Aunty"....nice. He fixes my computer. I live in a close country town, all the oldies know each other. All the tradies know all the oldies...Not likely to move from my old house...I've done too much work to it and its me! The kitchen renos won't happen in a hurry, nothing has, here at "Missie Mousie's Housie"...all made of recycled bits an pieces and make do's, all part of the creative proces of living....where's the fun in having it all done immediately?
Lately, after a long interval tending to my rehab after an accident, I've taken up painting again...so I'm not a sad little old lady, always plenty to keep me busy and happy.
Thanks for your kind remarks.
kaywestmaas
8 years agoEXAMPLE #1: L-shape, Table & Chairs, Remove Bench for Fridge and More Counter
* Your Back Door: where they have large ceiling to floor window.
* 1st Counter Along Window Wall: counter top with sink under window, and upper cabinets over counter on either side of the window.
* Turn to Right Side and Create 2nd counter: put your full stove where this picture has a cook top.
* Removed closed wall so your kitchen is open to the hall.
* With this expanded "wider" space that combines with the hall, you can put a round table with four chairs. (Almost where they have their "counter island".
* In your diagram, to the left of the door is your bench. If you have a table & chairs in the "wider" space, could you remove the bench?
* On the wall where the bench was:
a. put a fridge,
b. build a counter with cupboards overhead.
 Country Kitchen · More Info
Country Kitchen · More Info*********************************************************************************************************************
Example #2: U-shaped Kitchen
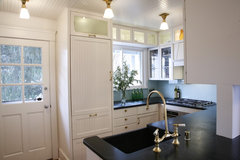 Venice beach residence · More Info
Venice beach residence · More Info
In this photograph, beginning from the left-side corner:* Back door.
* Fridge (theirs is built-in / too expensive for me / just put a fridge with freezer).
* 1st Counter: Your sink under window.
* Right turn: 2nd Counter: Stove (they have stove-top and built-in own below).
* Since a full fridge & freezer is beside the door, you can use a longer counter to the right of the stove.
* (Ignore their sink in this picture.)
* 3rd Counter with cupboards below and above.
* Remove bench.
Along the "removed bench" wall:
a. buy an "island" on wheels with chairs;
b. when you are alone you can use this table-top for large cooking projects;
c. use the island and chairs for eating;
d. use a chair to change your shoes coming/going into the backyard.
********************************************************************************************************************
EXAMPLE 3: L - SHAPE
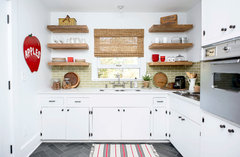 Studio Remodel · More Info
Studio Remodel · More Info* Remove lift-top freezer.
* Keep sink under window. Have counter on both sides of the sink.
* Counter on the right.
* On this second counter, put stove (they have a stove-top and built-in oven).
* Remove the wall so the kitchen and hallway are combined.
* Move the fridge against the Bedroom #1 wall (on the kitchen side).
* On the bench wall. Make the bench smaller so it will fit under a kitchen table. Use the table top for food preparation. When you have company, pull the table away from the bench so you can sit on the bench and use the table.
With a small bench, you can put a table on this wall. Build the bench in a U-shape. Put baskets or wood boxes underneath to keep your boots and shoes.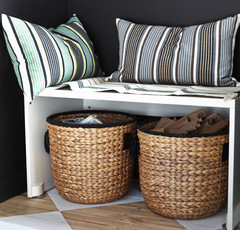
This table costs $99 at Ikea. When it is folded in, it can be used as a counter-top. So you don't obstruct the back door from opening, you can push this table over the bench.When you have company, you can pull-out the table's sides to make a larger table top.
www.ikea.com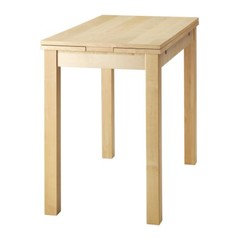
Table Name: BJURSTA
Table Description: Extendable table, birch veneer
Size: 19 5/8" wide x 27 1/2" deep (when table is folded) x 35 3/8" height x 35 3/8 " (when table is unfolded).
********************************************************************************************************************EXAMPLE #4
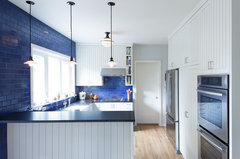 Alameda Kitchen Remodel · More Info
Alameda Kitchen Remodel · More InfoIf you remove:
* the lift-top freezer, and
* the wall between the kitchen and hallway.
* Will you have room to build a counter from where the freezer was into the space that was the hallway?* Move the fridge to the wall against the 1st Bedroom
* In this photograph, there are many "fancy extra" to ignore (i.e. built-in ovens). I think your stove would be on the counter where this picture shows just a built-in range top.
Hope something from these suggestions is a help to you!
- K
kaywestmaas
8 years ago
These are the chairs and Ikea table that I have in my home. It works pretty well for four. If your bench was smaller, or if you found a small pew (like I did), you would have a little eating area inside the kitchen door.
ladyrob1
Original Author8 years ago@ kaywestmass! ThankYou for all the trouble, time and kindness you have put into all these ideas! I will need to get my graph pad and tape measure out and really give these careful consideration! It was so kind of you, I'm speechless !
Don Osborne & Associates
8 years agoThe issue is more fundamental than just cupboard design. The kitchen is in the wrong place. It needs to change places with the bathroom and be open to the living area with a breakfast bar type divider. By doing this the whole living/kitchen area will look and feel much bigger and take better advantage of the north/eastern aspect.
wuff
8 years agoLady rob, I really like Kay's little eating nook corner. Have you made any progression with your kitchen.thebaxters109
8 years agoagree with Don, the kitsch swapped with the bathroom would flow much better and then you could open it into the lounge area too. Then you can go with a galley style as well.





mldesign0401