New build - here goes. Kitchen help first up
elinitha_au
9 years ago
Featured Answer
Comments (27)
elinitha_au
9 years agoelinitha_au
9 years agolast modified: 9 years agoRelated Discussions
New Build Kitchen Advice/Feedback
Comments (2)@stonesarahj, I agree with the first post but also think the darker colour could look fantastic and tie in real well with your bathroom. I wouldn't be too judgmental about smudges on a darker colour, if you think you'll like it more then go with that. Cheers, Barbara...See MoreBuilding our first home - would like feedback on the floorplan
Comments (20)Changes cost an absolute bomb so consider your modifications carefully Joy. Looking at both plans you've not altered the design much rather you've moved rooms around whilst trying to retain the original content. Some rooms appear less usable as a result. The #2/bed/study is one, seems too small, even the guest bed seems smaller and it didn't appear large to begin with. Without room dimensions it's a bit tougher to make comments however. I wonder why you made the guest bathroom a powder room given the location is such that it won't be used as frequently as the bathroom off the main living area? Sure put the doorway into the guest room so the bathroom can service the bed/study too but don't lose the shower up there. Nothing worse for guests than having to pad through the main living area in their pj's to the shower or worse with a towel wrapped around their middles on the return trip to get dressed. It's enough to put some off their cornflakes! I'd seriously rethink some of those changes Joy they will cost you a lot with little gain methinks. I'm sorry to sour the mood I know it's an exciting time but I'd hate to see you make expensive and possibly unnecessary decisions....See MoreNeed help on floor color for new build
Comments (21)Not sure how it comes up in vinyl planks but i chose spotted gum ( Quickstep Readyflor) and am thrilled with the look. The large range of colours through the floors means it suits a range of timbers and furnishing colours. Good luck with your choosing...See MoreNew build Kitchen layout advice - Help please: )
Comments (42)Hi Jasmine, I just want to ask you a couple of things re details in the plan an will post showing my concerns. Along the back wall, change the wall/panel on both sides of the fridge to 20, the wall would be approx 90?, this will give you an extra 70 space to play with, this would also balance the built in fridge between both sections of cabinets. As it is your designer has used the wall on the left of the fridge to line up with the wall of the proposed pantry, but I feel this isn't needed the panels will do a better job..without taking up more space and not looking so bulky. So now you will have extra to play with and could consider 900 x 2 drawers plus 900 cooker. What is the corner cabinet, it looks like having one door opening along the window wall? I have an 800 sink cabinet which has 2 x 400 doors which are perfect as they don't open out so wide into the room. would it be better to move the DW to the other side of the sink so as not to block access. 900 space at the end of the island is too tight and should be at least 1m The wall cabinets above the cooktop, are they all single cabinets?, it is more cost effective to use double, I ask this because the plan shows that two single or two double cabinets will be involved in installing the intergrated range hood....See Moremldesign0401
9 years agoelinitha_au
9 years agoelinitha_au
9 years agoelinitha_au
9 years agomldesign0401
9 years agoelinitha_au
9 years agoelinitha_au
9 years agoelinitha_au
9 years agomldesign0401
9 years agomldesign0401
9 years agomldesign0401
9 years agoelinitha_au
9 years agoelinitha_au
9 years agoelinitha_au
9 years agoALL DESIGN CO
9 years agoOPPEIN Group
7 years ago
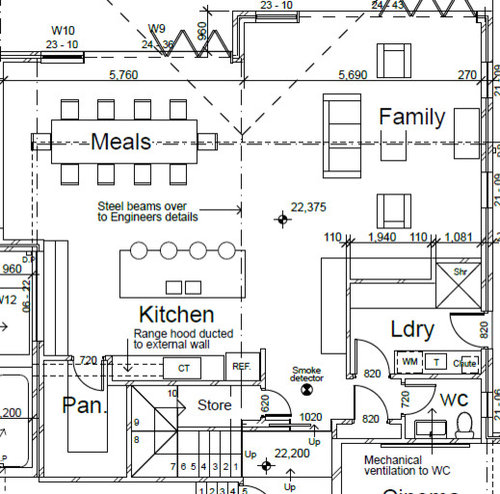






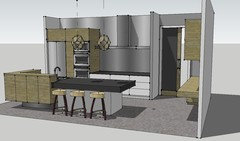

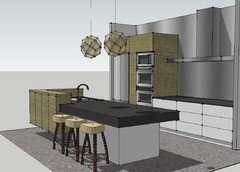
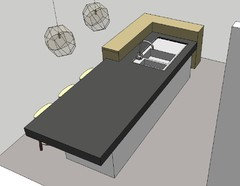

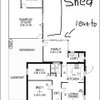




David Wilkes Design