Ideas for small kitchen
hechan
9 years ago
last modified: 9 years ago
Featured Answer
Sort by:Oldest
Comments (16)
Related Discussions
Small kitchen design
Comments (10)I have microwave in the corner next to the stove , same position as yours . The corner is usually hard to use and microwave fits well and door opens towards the back wall so you can take hot plates out and place it directly on the bench. You can use the top of the microwave for storage or build a shelf directly above it and you will have that corner serve you double duty . The shelving can be rectangle or triangle shape....See MoreSmall kitchen design ideas
Comments (6)i think the space next to the stove is much too cramped for a fridge and my suggestion would be to have the fridge next to the tall cabinets (lose the cabinet facing the living area) and add more drawers and wall cabinets in place of the broom cabinet...there should be no problem making the island at least 90cm deep as long as the sliding door opens away from the kitchne and while making these changes it would also be worthwhile to consider installing an extra power point under the laundry tub to avoid the untidy view of the washing machine cord and/or add a new wall across the laundry with space for the fridge, doors to a tall storage cabinet and doors in front of the washing machine and tub will create a much more streamlined look in the new open plan kitchen...See MoreIdeas for extension of small terrace.
Comments (10)Hi Cheryl, it sounds like you are getting ready to brief an architect for your project? Have you worked with an architect or designer before? I ask because it is often the case that people who haven't worked with a design professional sometimes struggle with where to begin. If that is your situation, my advice is not to sweat the details before you have found the right designer. When interviewing potential architects it is important to have a budget range and a set of desired outcomes clear in your mind, but it is not necessary, or even advisable, to present candidates with a pre-conceived "solution" because that can shut the gate on their creative input and potentially deny you the best value from your investment in their services. By all means canvas ideas here, but please try to keep an open mind and give your designer room to do their best for you....See MoreDesign ideas needed for Kitchen & Living combined - small space
Comments (4)my suggestion has an L shaped kitchen area with a small free standing kitchen island and/or small extending dining table and chairs with a shallow sideboard, U shaped seating for five and two locations for wall mounted TV...See Morehechan
9 years agomldesign0401
9 years agomldesign0401
9 years agohechan
9 years agohechan
9 years agogregory1232
9 years agoCurtains4Australia
9 years agomldesign0401
9 years ago
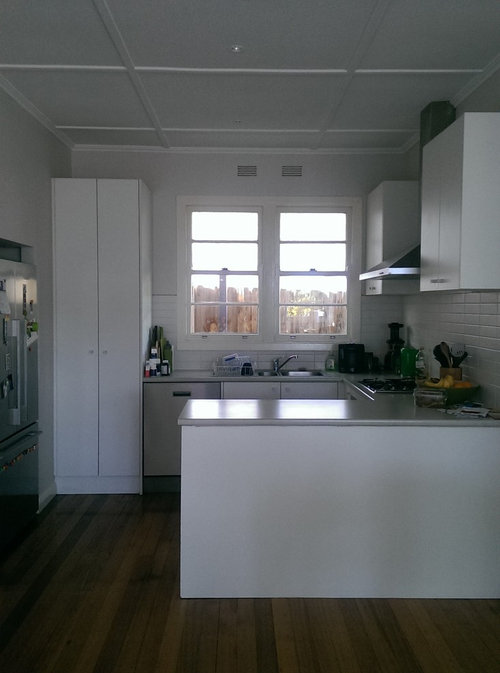
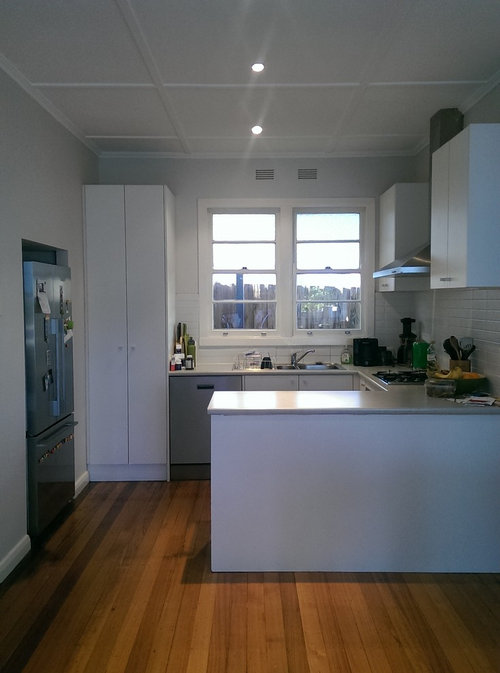
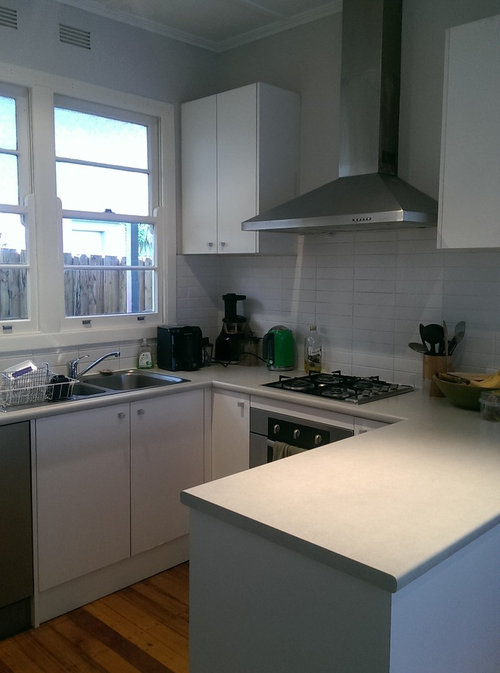
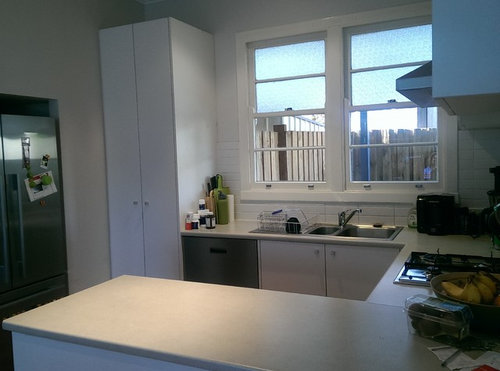
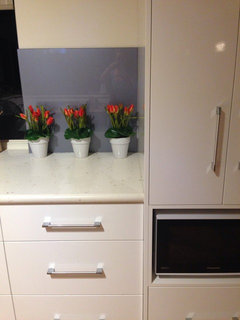
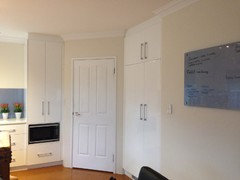


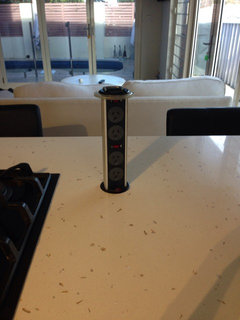
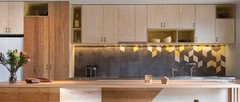





mldesign0401