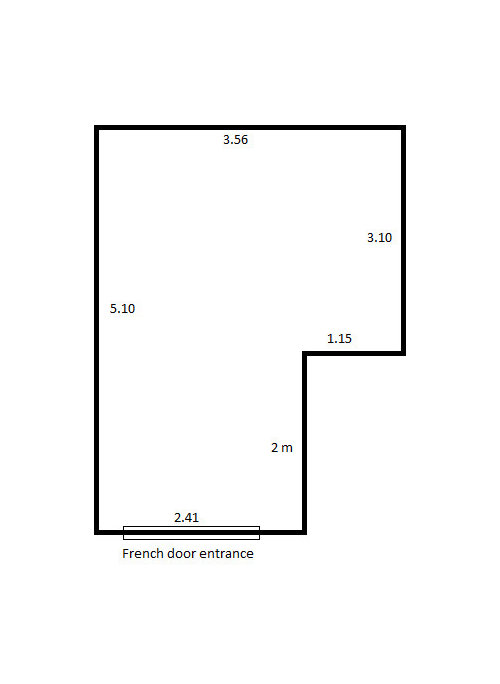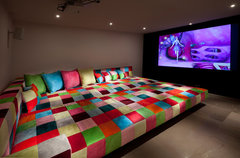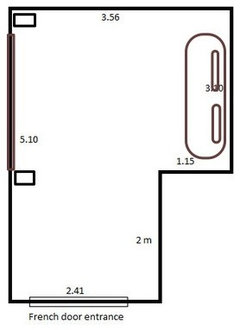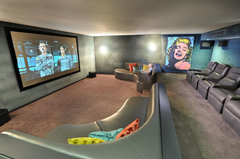Media room floor plan - where to put screen, sofas, lighting?
Suse
9 years ago
Featured Answer
Sort by:Oldest
Comments (6)
Related Discussions
New floor plan for east facing block - advice appreciated
Comments (45)Shifting the laundry will create a larger laundry and allow for a 'kids bedroom zone' with better access to bathroom for all 3 minor bedrooms. Place the rumpus where dinning is. This can be separated or use the great sliding wall/door idea. It also allows view from kitchen. I agree with moving the fridge and creating a more open WIP. This also allows for a WI Linen - which could be opened up to the mud room, or even a powder room. I found the front living room to be an awkward size and shape so did a slight rearrange in that area. This gives the Living Room access to the north facing patio/outdoor area, tying all the living spaces together while keeping them seperate....See MoreFloor-plan feedback/ideas needed -What do you think of this floor-plan
Comments (51)siriuskey, Yes, the courtyard is open to the sky (no roof over it), I assume this is what you mean by double story. Ref. below photos, I would love to get this look, especially the first and last photo, where you can see family living space from the first floor. I can't achieve this in my plan as it eats a lot of floor space upstairs. The referred plan (photos) has a very big void combining staircase, hallway and dining area. I know it is not easy with cooling and heating when you have such a big void. So, I explored a few ideas (with my limited knowledge on this topic) before achieving the current floorplan. I have also thought about, in my current plan, extending the void on the staircase to the dining area (it is more like L shape) but i wasn't sure if that makes any difference. keen to hear your thoughts....See MoreHelp! We need floor plan advice for our family home
Comments (33)Appreciate the thoughts and this may be a solid option elsewhere in the country but in my circumstances I don't plan to be moving from this property any time before the kids are 18. It is located in Sydney's inner west, and in a specific high school catchment I plan to take advantage of when the kids are older. Stamp duty to buy the property was close to $100k and if moving out even in ten years to a larger property; that averages $10k a year spent on stamp duty. I know 115m2 internal is tight, as is the fixed layout due to existing bedroom walls, ceiling heights, wet areas, and the like - but there has to be a way to make this work... I have read that 4 bedroom apartments should be 102m2 or bigger. I am willing to make compromises where possible but I really want to create that extra separate room "Multi-purpose room" which can double as a study/work area/kids play area/media room/ad-hoc sleeping accommodation". Paul Di Stefano: I don't think these changes essentially equate to 'rearranging a sock drawer' - this is my PPOR so I am not too concerned what other buyers want or resale value if I plan to hold the property for 10-20 years +... (any trends we design for now may well be outdated by then anyway). Many buyers highly value indoor-outdoor integration. By moving the kitchen to centre, it opens up the rear and creates indoor living->outdoor living link. If I get IKEA flatpack kitchen and DIY as much as possible - have a friend reroute the water/drainage/+his licenced electrical friend...hopefully this work would cost sub-$20k. Adding the sliding door to rear is $2.5k. Ensuite, bathroom and laundry I believe I can fitout for $10-15k all up- let's say 15k (again, tiling, raise flooring, showers/fixtures/flat pack laudnry cabinetry install all done in-house without tradies). The only thing I really need professionals for is to move the gas line in kitchen, BIR installs, stone benchtop, and maybe a few adhoc wall demo/construction/doorway moving - lets call that 10k. All up ballpark that is 47.5k? Sirius- If I go with your style plan then I lose the potential 4th bed space and have no where for relatives to stay, babysitter, nanny; etc :( Maybe it is a possibility that the main living space be used for lounge room and kitchen, we can always put dining table in the Multi-purpose room, then when that room is needed for sleeping accommodation, the dining table be moved to the side and kids can eat dinner on island bench bar; lounge or outside table... ? those doors to each side of the fireplace as you suggest - this space is very cramped outside (2.45m width) and potentially would be used to store trailer or garden shed, there is an old terrace built on zero-boundary there and they have a DA to go 2 storeys; which will shadow the whole area. This is why I planned to make the rear south corner a raised deck and try to channel house activity leading out the existing glass french door to that deck, or the rear sliding door. See photo-(my house is on the left, terrace zero boundary on right, and front on is a wooden dividing fence which on the opposite side is the driveway/1 car park and front street....See MoreWhere should we put the toilet in this small bathroom?
Comments (65)Hi AndrewJason, I love cavity sliders. they are there when you want them but not visible when you need the space open. Having said that they cost more, take a bit of wreckage to set up and in you WA case you will be wrecking brick walls to put them in which might be a stretch of mess too far. BUT you will need to weigh up if they are worth it in the end. I do not think the build will be too bulky in the kitchen/dining because it will be superbly practical on both sides and it maybe just a matter of what you are used to. Not sure about "Average Joe...…" we are all good at somethings, mine is plans, function, practicality, solar. Yours might be brain surgery, empathy for unwell folks, kinda or you make the best seafood lasagne in the world... we are all needed to make for a great world: and it really is that!!! Good luck with your splendid home: I think it is beautiful. And PS if you do make the best seafood anything I better have your address....!!!!!!! MK...See MoreSuse
9 years agoSuse
9 years ago










melwishes