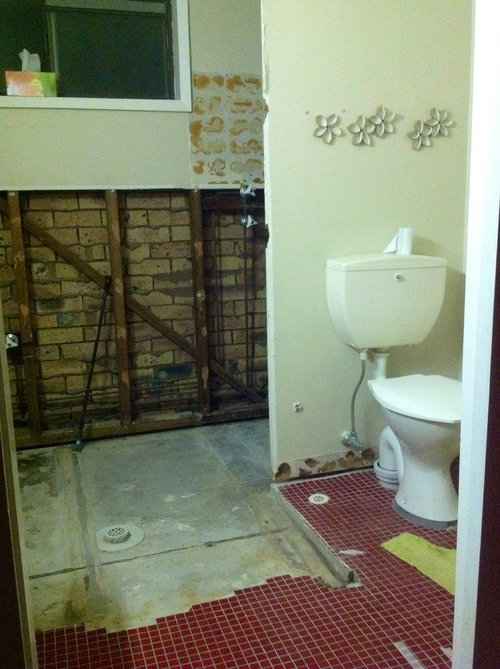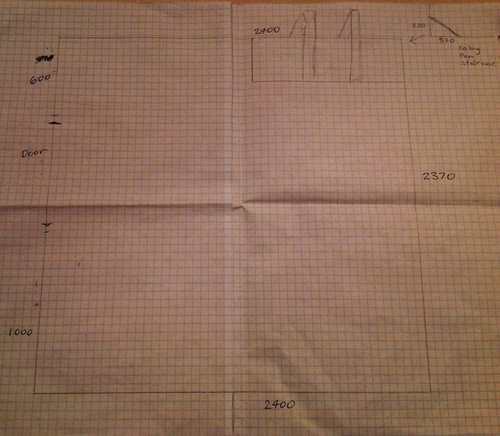We have just gutted our bathroom, but when we removed the old bath we found the ceiling from the stairway below protrudes into the bathroom.
It was an old three way bathroom. We wanted to open it up and use the space better, still keeping a bath, shower, bigger vanity, and a toilet.
The room is 2400 (sides) x 2370 (back).
Door approx middle front wall. 600mm left side, then door, then 1000mm right.
Our obstacle in the back left corner is an angle 1050 wide, 310 deep, 225 high.
Some ideas on layout would be handy please?









Gioenne Rapisarda
Kate
Related Discussions
Small bathroom Reno design
Q
Bathroom reno design
Q
Laundry/bathroom layout and reno advice please
Q
Canberra 70's bathroom reno plans
Q
Kate