Help with tiny 1974 original kitchen
lj1977
9 years ago
Featured Answer
Comments (32)
Related Discussions
Help with an odd kitchen space!
Comments (28)Lots and LOTS of suggestions there! My idea is big, (and expensive), no tinkering with whats there but rethinking the use of the whole space. I think it would be great open the whole thing up by removing the laundry from current position, removing all the dividing walls and using all the space for longer kitchen and island, running parallel with the back wall. Extend the kitchen cupboards the length of the family room to include laundry-in-a-cupboard, then put the loo under the stairs off the living room, backing into the left hand end of the kitchen. The whole space would be open, with the kitchen a tiny bit further to the right (because of loo position). Big glass along the front, paint all those beams white, no timber interior wall, Gorgeous! Big job though! How game are you?...See MoreHelp with the layout of a tiny, awkward kitchen
Comments (27)Exxy to move the stairs (but brilliant idea!) - so how about take out dining/hall wall and put just one long line of low kitchen cupboards down where that wall was or closer to the opposite side - so you open up all space and see all from walking in the front door. Make either a horse shoe kitchen config with cooker at top end. Then paint all cupboards in same colour - say a gum tree green - and give them new handles. In area between cupboards newly tile or lay a lino floor as easy and inexpensive to do and there are some really pretty decent patterns these days. If you've any money left over or later, boost the lighting with a strip of spots that point to the island worktop, the window worktop AND the cooker. But where is the fridge to go??...See MoreHelp with our floor plan! We need more space in our tiny house!
Comments (18)anything is possible with enough money but with such a modest budget you might achieve the new bathroom and kitchen OR the extension but it would be difficult to achieve both at the same time but you haven't answered the questions??? what is the distance from the house to the back fence, what are all the floors, walls and roof built out of (ie inside and outside walls, concrete slab on ground, or is it a timber floor with crawl space underneath the house?? and NB where is north? ...what is the shape of the roof (hip or gable tiled roof or??) ...do you have an aerial photo of the roof like Google earth??...extending over the retaining wall shouldn't be a problem with proper cosntruction and there isn't anywhere else to go without losing the best outdoor area that has easy access to inside...the extra lengths of pipe isn't the biggest cost of new plumbing and a ventilating skylight will make a great light source for an internal bathroom......See MoreOpen Vs 'closed' kitchen - design help needed
Comments (8)@siriuskey - Brand new build. No house plan yet. This will be one 'pavillion'/box that contains living room, dining room, kitchen/scullery/butlers pantry, powder room, laundry,/mudroom/ storage and possibly wine storage/bar area. It will probably run north/south with the living in the north and mudroom/laundry in the south. Laundry needs to be on the south/east side as that is where our existing drying garden is and our sleeping pavilion/pod/box will be on the east. The mudroom needs to be on the south/west as that is the side we come in from the paddocks to the back of the house. We are a large working farm. we grow our own food and kill our own meat so we have several chest freezers and an extra fridge that will go in the mudroom/laundry area. The butler's pantry or part of the kitchen needs to attach to that. There also has to be access from the west from the garage either to the mudroom door or into/near the kitchen. I know what we want/need, I just can't visualise how to arrange it all so it works. I guess that's where designers step in. At this stage we're kind of working on a 7.5m wide box of yet to be determined length....See Morelj1977
9 years agolj1977
9 years agoEmma
9 years agomldesign0401
9 years agolj1977
9 years agoSusan Clark
9 years agoSusan Clark
9 years agoantquadebigpond
9 years agolj1977
9 years agolj1977
9 years agolj1977
9 years agolj1977
9 years agoLisa
9 years agoEmma
9 years agocloudpants
9 years agocloudpants
9 years agoLesleyH
9 years agojedcar
9 years agotmasod
9 years agoEliot Koey
9 years agomaggiewade
8 years agoasquithoatley
8 years ago

Sponsored
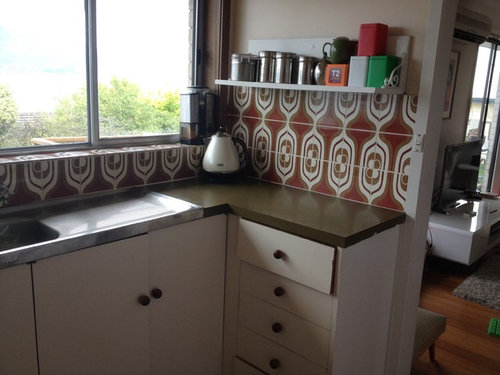
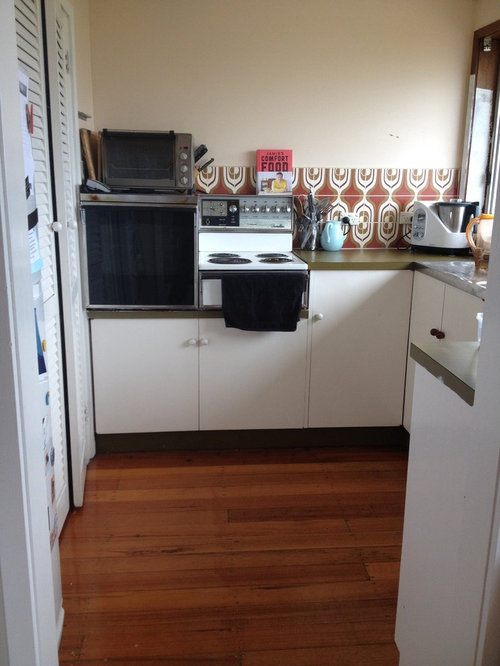
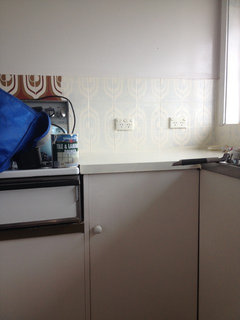
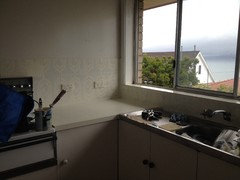
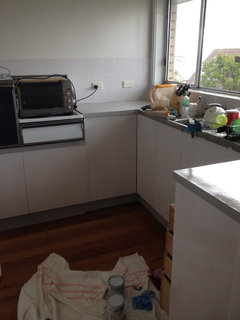
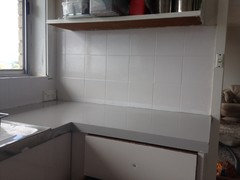

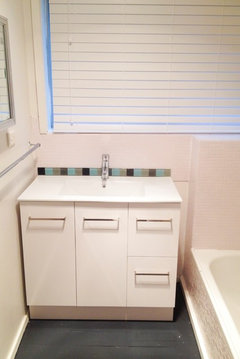
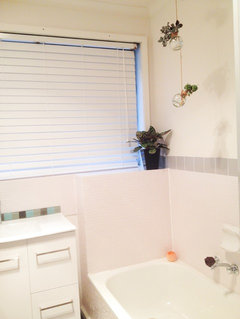
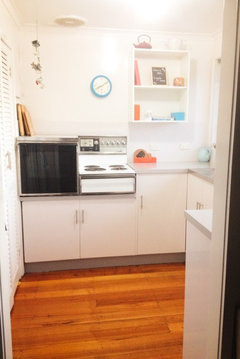
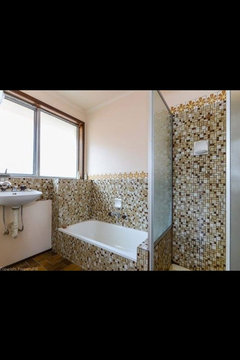
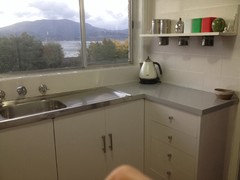


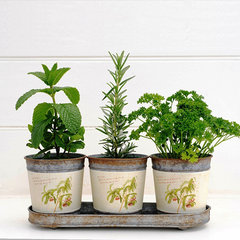





Susan Clark