Plea for help with our facade
oneofthesedayz
11 years ago
Featured Answer
Sort by:Oldest
Comments (49)
Lee Poehler
11 years agoapple_pie_order
11 years agoRelated Discussions
We need help with our facade.
Comments (17)You need pop.... I do not think gray would give you enough. Maybe you could paint the door red and replace the awning with something more refined. if you could find some of the of the same or coordinating bricks from the chimney then you could make two poles out of them and a wooden roof painted white. Or for a less costly route just paint the door some vibrant color an all the trim a nice clean white. You could also get some potted plants for a little more color....See MoreHELP! Need to update our home & it 80's facade.
Comments (9)Hi colourgirl3, You have good bones to work with there. I would caution against a dark colour roof - maybe Colorbond Gull grey instead. Often you can get good articulation with dark colours for gutters (charcoal) and lighter colour for fascia boards (Gull grey) and a darker grey for timber posts and features (Dulux 'Asteroid'). Greys will work with your existing face brickwork and window colours. If in doubt go to your local paint centre with a digital pic of the house and see if you can get them to give you some suggestions on their computer program or do it yourself by downloading one from a paint website....See MoreIs there any way of updating our facade?
Comments (28)It would be good to use Dulux fine Texture Outdoor paint with a texture/spaghetti roller in a sandy (pale yellow) light to mid colour range on the all brickwork, including fence. Horizontal powder coated steel inserts to fence to finish it off in a the same blue as roof, guttering, etc. Leave the garage door colour as is (blue). I'd take out the tree you have planted in front yard as it just doesn't look right and will give you financial pain as it's roots damage your drains, and home. Just have one or two blue large round (you already have lots of straight lines) planters near or on the entrance to doorway. Large succulents like Agave in the pot would look striking and need little watering. Plant dwarf or regular Lilli Pillies on the council strip on both sides of corner in a line about 1.5 metres apart. They are a very fast growing native, that don't drop very many leaves and only need watering in the initial stages. They also are more tall than wide. This will give you more of a private, lush feel without the problems of planting trees in your extremely close front yard. Don't go with any suggestions of hedges....they are fickle and the work involved to keep them looking sharp would be horrendous. You just want to enjoy your home, not be a slave to it! Good luck:)...See MoreHelp! Should I render or paint my 1970s facade?
Comments (48)If you want to make the house hotter, then painting the roof charcoal will certainly achieve that. Repointing the brickwork is the most sensible from a maintenance perspective. Once you render and paint, then you have to keep painting (and it's likely to be out of fashion sooner or later). Try to keep passive cooling in mind (i.e. light colours & permeable landscaping) with any of your renovations, and I think it always pays to try and embrace and compliment the original architecture and be unique, rather than trying to look like the latest project home. In my opinion the arch window is actually quite cool, and the excellent mock-ups provided by Geo Toria are along the right track....See Moreoneofthesedayz
11 years agoapple_pie_order
11 years agooneofthesedayz
11 years agohoussaon
11 years agoInteriors International, Inc.
11 years agooneofthesedayz
11 years agohoussaon
11 years agooneofthesedayz
11 years agoapple_pie_order
11 years agooneofthesedayz
11 years agomyrielle
11 years agohoussaon
11 years agooneofthesedayz
11 years agohoussaon
11 years agooneofthesedayz
11 years agoGood Taste
11 years agovictorianbungalowranch
11 years agooneofthesedayz
11 years agooneofthesedayz
11 years agovictorianbungalowranch
11 years agovictorianbungalowranch
11 years agoTJP Designs and Construction LLC
11 years agooneofthesedayz
11 years agooneofthesedayz
11 years agoGood Taste
11 years agooneofthesedayz
11 years agolast modified: 11 years agoHuy Ho
11 years agoHuy Ho
11 years agoTyler Roberts
11 years agocyn222
11 years agocyn222
11 years agoHannah
11 years agoLUMINHOME OPTOELECTRONIC CO.,LTD
11 years agoHuy Ho
11 years agogitgoin
11 years agooneofthesedayz
11 years agoDesign Studio 88
11 years agooneofthesedayz
11 years agoDesign Studio 88
11 years agooneofthesedayz
11 years agoDesign Studio 88
11 years agoDesign Studio 88
11 years agooneofthesedayz
11 years agooneofthesedayz
10 years agoDon Osborne & Associates
8 years agowuff
8 years ago
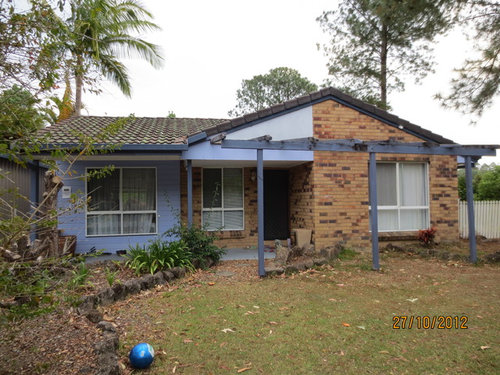
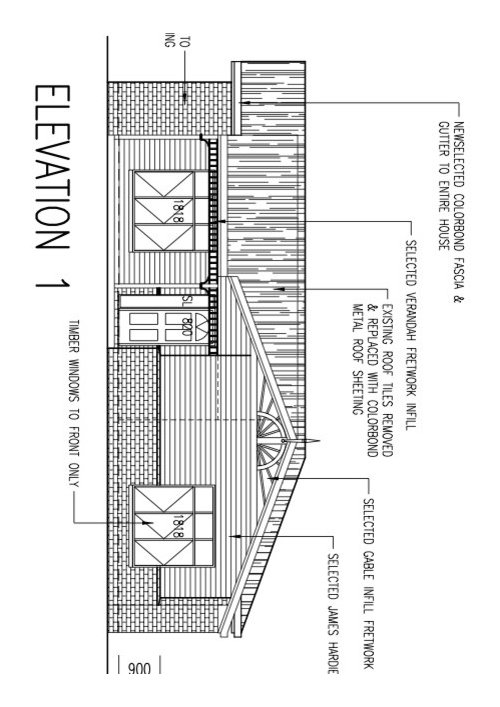

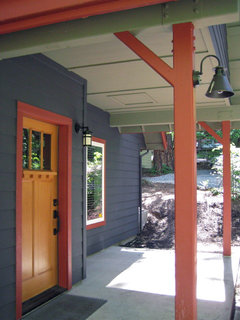
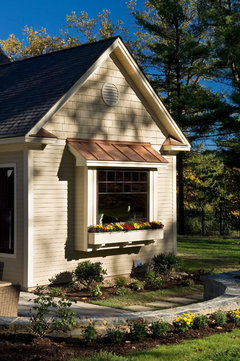
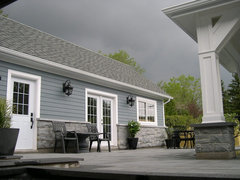
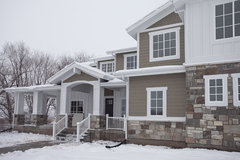
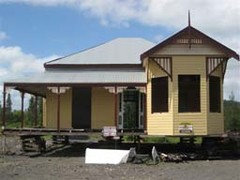


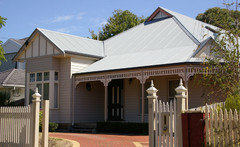

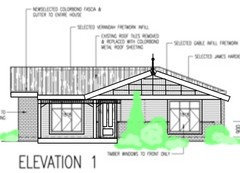
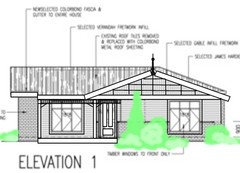
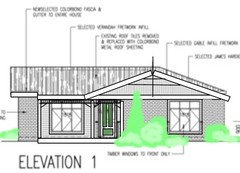


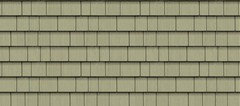
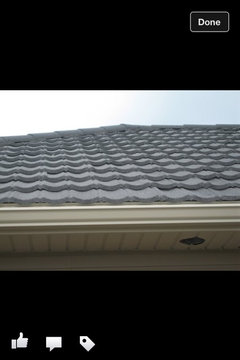

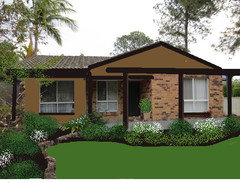
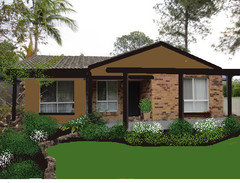
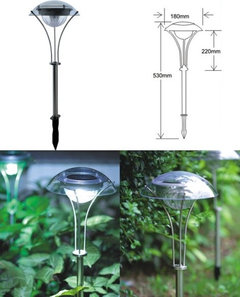
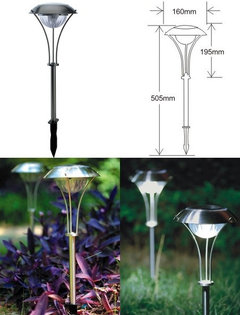


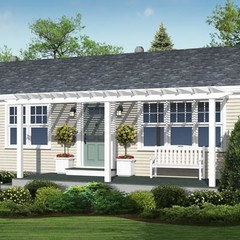
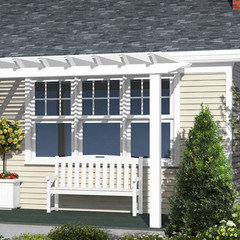
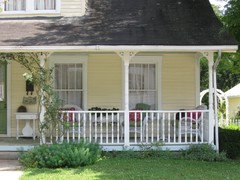
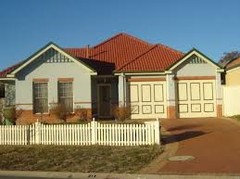
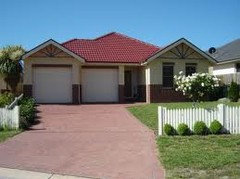
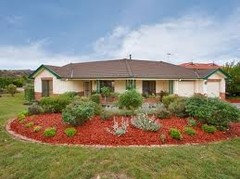






Dytecture