Kitchen layout and design
Emma
9 years ago
Featured Answer
Sort by:Oldest
Comments (24)
Emma
9 years agoRelated Discussions
"Please... Help needed with new kitchen design layout!"
Comments (7)with a lot of helpers crowding around to help i suggest that the new kitchen needs to be zoned for tasks and be open plan without a separate pantry...this rough idea has a central island about 2m x 3m surrounding the column and walkways approx 1.5 m between counters, subject to available space with the column the island has mostly underbench drawers for pantry food storage, crockery and cutlery and the counter is for food preparation, serving, sorting and distributing clean and dirty cookware and bags of groceries etc and has a small extra sink but no more than a couple of stools to keep the workers moving!!..Subject to suitable access the central space under the big island (would be about 60cms wide, 90cm tall and almost 3m long!) would be ideal to store folding tables and chairs and "christmas" supplie in wheeled storage crates or pull out kitchen island trolley..There's a full size fridge and freezer as well as an underbench drawer fridge next to the tea, coffee & toast area,with cup glasses and breakfast supplies in the overhead cabinets..twin dishwashers with double sinks, hot cold water dispensers, pull out garbage bins and a modern insinkerator or compost disposal in the sink area..the cooktop and food prep area is on both sides of the corner with big appliances underneath, and serving plates and casserole dishes etc overhead..The base cabinets should be deeper than normal for more generous counters and giant cooking equipment and appliances stored underneath and to have shallow splashback shelves for herbs,oils, sauces etc and there's a stacked wall oven and microwave and a stacked wall oven with warming drawer and vertical shelves above the ovens to stand up trays, racks, cake and pizza trays and drawers below the ovens for saucepans and baking dishes...decorative finishes and fine details need to be determined by the resident cook for personal taste and everyday comfort...See MoreHelp with kitchen design and layout
Comments (13)The kitchen will be custom built, I’ve put the voids in as I really dislike corner cabinets and blind corner cabinet units and would rather have more room for drawers. I spent quite a bit of time going through what I store in my current kitchen and I’m confident I’ll have enough storage even with the voids. Your question re the distance from the corners to the edges of the architrave... I think your referring to the sunroom door? I have 2160mm along wall A, this section is brick and the architraves are actually recessed a bit and sit at approx 2260. What other corner to architrave measurements do you need? We are having a gas cooktop, it is 650mm but will fit in a 600mm cabinet. As for the dishwasher i had considered moving it into the peninsula but we are building on a concrete slab and whilst not impossible the plumbing would be difficult here due to very hard to access spot under the house in this section ( enclosed/walled piers, low height). And I thought that having the dishwasher where it is allows for better access for two people in the kitchen, generally when we clean up someone deals with the dishes and the other person packs away leftovers etc. which will be best done from the peninsula where they can easily access the drawers under it and the fridge. Also my husband is left handed and I have been using a dishwasher to my left for the last 12 years so I‘m fine with it....See MoreKitchen Layout/Design
Comments (9)By removing the upstand from the peninsula, and making into a full bench, this will dramatically improve the perception of more space. I notice the microwave is on the bench, because it will not fit in the space provided. I would work something out for your microwave, so it is off the bench, this will give you more bench space. The glass fronted Cabinets are wasting precious storage. Put solid doors on them, this will then give you space for storage. Or even a spot for the microwave. It appears that you have plenty of cupboards and a good size pantry. Why do you want to make it bigger. Do you have items that require storage?...See Morekitchen design and layout advice
Comments (5)Thanks Kate and Siriuskey- that's a great idea to replace peninsula with an island. The pictures really help to visualise it too. What width would you recommend the kitchen island be and depth for wall cabinets? Is there a standard measure for that? How much space would there be between island and wall cabinets to walk around it? Sorry I am a complete novice. Kate, I think the dual measurements were just the difference between the length of the wall between kitchen and bedroom (3.1) and the length of the opposite (external/ kitchen) wall which was measured up to the windows where the peninsula ended (3.5)....See Moreboundsgreener
9 years agoEmma
9 years agoEmma
9 years agoPazz
9 years agolast modified: 9 years agoEmma
9 years agoboundsgreener
9 years agoEmma
9 years agoboundsgreener
9 years agoPazz
9 years agoConnie
9 years agoConnie
9 years agolast modified: 9 years agohazzaran
9 years agoEmma
9 years agoEmma
9 years agoEmma
9 years agoConnie
9 years agolast modified: 9 years agoConnie
9 years agoEmma
9 years agoConnie
9 years agoJ
9 years agoJ
9 years agoEmma
9 years ago
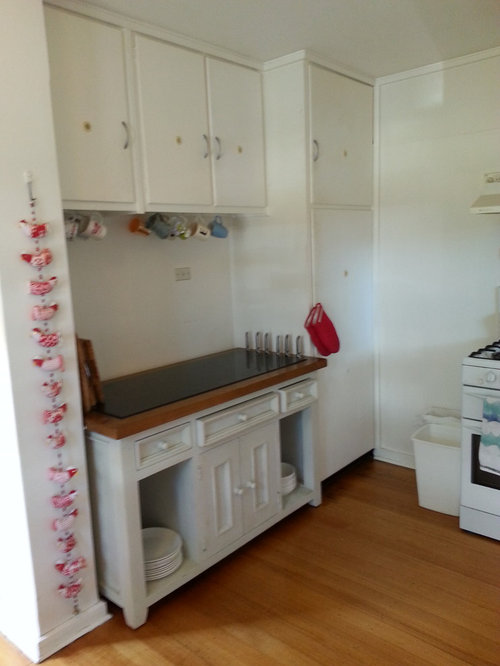
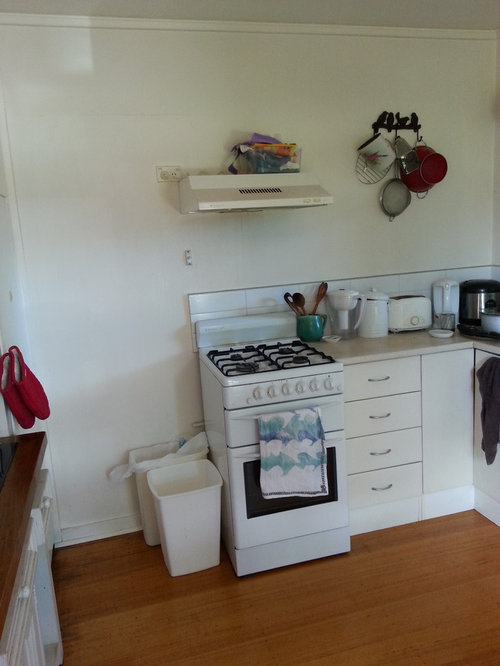
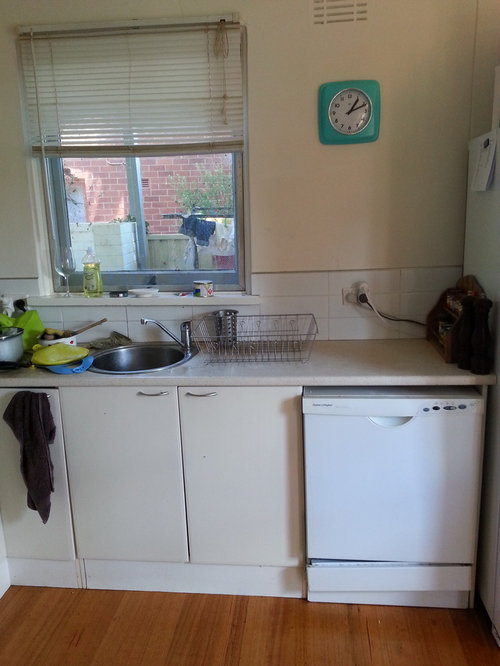
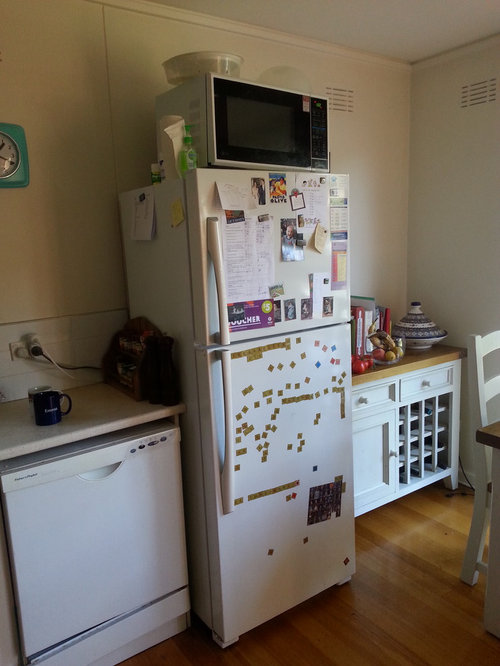
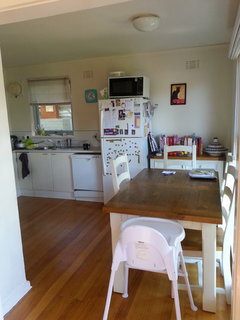
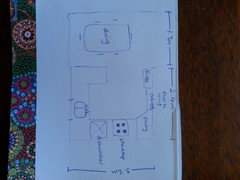
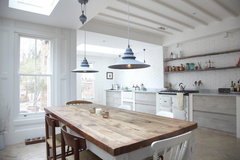


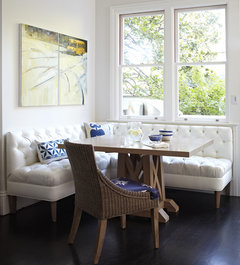




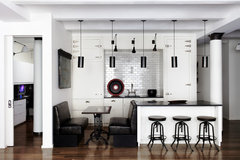
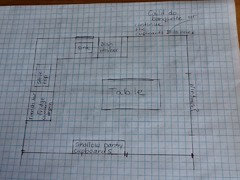

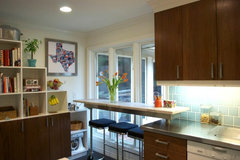
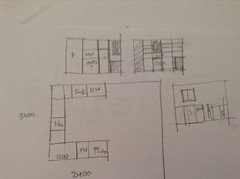





Pazz