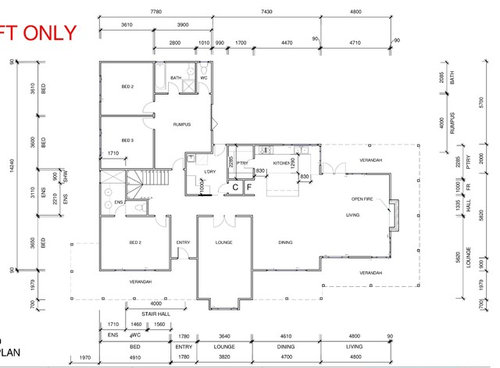Advice wanted for bush block house plans
theomoors
9 years ago
Featured Answer
Comments (18)
Pazz
9 years agoTilly
9 years agoRelated Discussions
Want to Reconfigure house layout - advice please
Comments (9)Hi thanks for the reply. if it was just us 2 adults then an alfresco/kitchen would be a an ideal investment. The exercise is good though no doubt about that! The main issue is handling the kids. for example its a nice day and they want to play outside but i need to cook up some food for the week. then kids are stuck indoors or on the balcony….under my feet. or they are playing happily outside but its lunch time or dinner time…..back upstairs playtime os over etc. then the washing is done and needs to be hung up - but they are now watching a DVD up stairs. These are some of the day to day nuances. Its doesn't just flow as it does with adults….. My thoughts are that a small (Ikea type) kitchen would cover us for day to day living but in future also double as the outdoor entertainers kitchen to complement the BBQ area we have. plus it could also be turned back to a bedroom if we needed to. the bedroom exenstion has been on the cards anyway as we will need a guest bedroom soon now we have 2 kids. i will post a floor plan soon just have my hands full today ;)...See MoreFloor plan layout advice to make this house feel more open
Comments (33)I'd say it's an easy min. $250K minimum flagfall on a relatively basic/not fancy spec/fit-out in a super good package deal. You're essentially renovating an entire house including moving plumbing, walls replastering, new floors throughout etc....not to mention lights, rewiring etc etc, it goes on and on.......This scope would still cost a builder themselves $150K, not factoring in their own time/labour, paying cash for sub-trades and getting super deals on all materials....and then you could only really potentially roll this type of operation out if you actually have the money in the bank. If you need to borrow then you'd need a building contract which then brings in market rates, profit margins and GST. Take profit and GST out from $150K and there's barely enough left to cover materials alone, when the labour/materials ratio (of a construction cost) these days, particular for renovations is labour being the most significant cost involved.............you can fine tune and perfect a floor plan like you have (which I reckon is pretty good as a plan), but when push comes to shove it always comes back to budget and costs, which is why we always are encouraging people to utilise design professionals who manage the challenge of designing within budget limits. If you separate budget/costs from the design process (rather than integrate it) more often than not it will leads to disappointment and misalignment of your expectations of what is realistic....See MoreAdvice on wanting to extend my house plan
Comments (4)if you want to make changes to one room why not review the whole plan and see if there's any other options...tradies are happier to work from formal plans with clear dimensions and too many last minute changes can often lead to mistakes so better to have the most accurate plans before you start work..and you've been working on these plans for a long time so you must be excited to be so close to building...See MoreFloor plan advice for x2 double story homes
Comments (23)A downstairs bedroom must be served by a bathroom not just a toilet. Toilets by themselves must have a basin. Toilets need some where to stand when you close the door. There is plenty of wasted space to address these issues. Choice of general layout is your preference, giving consideration to slope of block, view, neighbours, your lifestyle...See MorePazz
9 years agoNeo Building Design
9 years agoPazz
9 years agotheomoors
9 years agotheomoors
9 years agoPazz
9 years agojbantick
8 years agoUser
8 years agotheomoors
8 years agoKel B
7 years agoMB Design & Drafting
7 years agoManias Associates Building Designers
7 years agolast modified: 7 years agoAnnie Cass Landscapes
7 years agoddarroch
7 years agotheomoors
7 years ago














Envirotecture