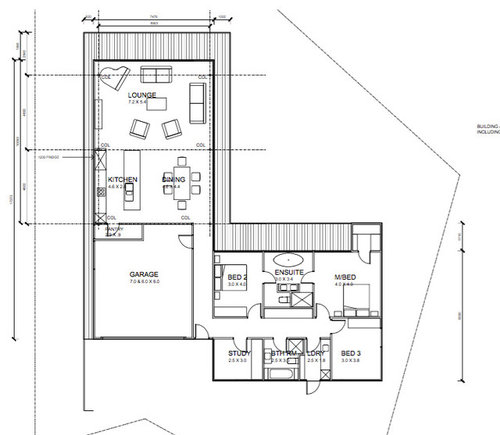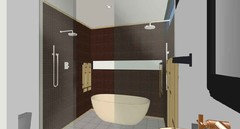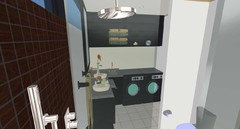Need help with main bathroom layout
Doug Keogh
9 years ago
Featured Answer
Sort by:Oldest
Comments (6)
Related Discussions
New build, and need help with bathroom layout
Comments (10)Hi Katie. I've just finished a reno in a bathroom approximately this size. it looks like the toilet is currently on an exterior wall. if this is the case it can be costly - or not possible to relocate the plumbing. Yes, I know cisterns can be installed in the wall. My plumbers are wary of these ....try fixing a fault without cutting a hole - or holes - in the wall! If you are restricted to the outside wall, I would install a sliding door (gives you more space in the actual room). Leaving the bath and shower where they are saves $$$. if you move the toilet further to the left and install a wall-hung vanity under the window, you could also add a 'half-wall' to the toilet area for privacy. (Wall-hung vanities open the room up. This plan would give you great space on the left hand wall for storage and/or laundry hampers, You could of course switch the bath to the opposite wall, and move the toilet to the current bath area. Moving the door to the right AND installing a slider, would allow this. (BTW I just installed a 1700 bath - 1500's are available too.) Hope this is not too unclear! Enjoy the process!....See Moreneed help for main bathroom
Comments (6)Based on the plans you provided I would go with number 2 (top row - right) with everything on the right hand side, so you walk in the door and the room looks spacious and you are not looking directly at a toilet from your hallway. All the plumbing runs along one wall and that is always the cheapest option and you can have a heated towel rail or similar running along the wall next to the entry. If it is possible I would rehang the door so it opens to the right not the left and then I would swap the toilet and basin so the toilet is tucked behind the door (for a little more privacy) and the vanities will be next to the shower. Good Luck....See MoreNeed help for my main bathroom feature tiles, any suggestions
Comments (3)I currently have the same problem It quite braves to use White on the floor ( I know you said grey) but we are toying with as it works well with the grey bath we have chosen Have a think about swapping it around to have black on the floor which works great with a contrasting colour bath (white) Also think about contrasting colour for taps (black taps against white or grey tiles)...See MoreBathroom layout help needed!
Comments (30)Hi Elle, I suggest putting the washer and dryer where the vanity currently is and either having them under a bench so you have some flat space and perhaps a cupboard over or putting the dryer above the washer and using the adjacent space for a laundry tub and a hanging rail for drying things above. This would then allow you to have a wall hung vanity (usually not as deep as the laundry items so giving you more space) opposite the toilet with a big mirror over or a mirror wall cabinet semi-recessed into the wall if possible. The mirror will pick up the light from the window and make the room feel much bigger as will the floor space under the vanity. No changes to plumbing needed! Then just add a paint colour perhaps a shade of white or duck egg blue and you have a lovely bathroom/laundry. Best of luck with your renovations. Sue...See MoreDoug Keogh
8 years agoAngela Davidson
8 years agoDoug Keogh
8 years ago








Envirotecture