Lighting for a domed space
Susanne Oliver-Dearman
9 years ago
last modified: 8 years ago
Featured Answer
Sort by:Oldest
Comments (27)
Luke Buckle
9 years agoneotoma
9 years agolast modified: 9 years agoRelated Discussions
Fun kitchen/living space floors - dark, light, or natural?
Comments (23)One thing I love about the graphite cabinet color I want to use is that it is a stain - not paint. The stain is on maple (can also do cherry) cabinets so you still pick up some flecks of the natural wood color in the stain - which I think would draw in the light stain hardwood floors! I'm looking at Marsh Kitchen Savannah 1 cabinets in graphite - made in NC!! I am attaching a picture. This pic is actually the cherry cabinet because the photo is actually much more like the maple, graphite-stained cabinet as it looks in person. The pic of the maple one looks kinda cheap - doesn't do it justice....See MoreBefore/After: A computer space becomes a charming breakfast nook
Comments (3)Great makeover. What a turnaround! So functional now....See MoreLighting Fundamentals - Creating a well lit space
Comments (14)Ahh the Christmas tree, I know exactly what you mean Pazz. Over the years, we've seen it all, there are many who have more lights than plasterboard on their ceiling and then on the opposite end of the spectrum 1 light per room. In the end, lighting is definitely a personal choice because there's a 3 fold effect that many don't often realise. 1. You need to be comfortable with the amount of lighting in your home. 2.You need to think of the initial cost, the more lights, the more it will cost in product (actual lights) and electrician fees 3. The running costs, even with energy saving lights, there is an increased cost with having so many lights on at one time. Good Luck, with the lighting plan Pazz, I'm keen to see how your new house turns out, you got some really great finishes going in by the looks of it from previous posts....See MoreKitchen design conundrum - light, bright and airy in small space
Comments (7)I've added the room measurements to the post if that helps @oklouise. Appreciate your perspectives. Great to hear the thinner cabinets will work okay. Hi @Maree. Thanks for your comments! I'm using 5D planner for the design work. It's really easy to learn and work with in 2D and 3D. It has limitations in terms of the furniture styles and colours you can pick from, but it's so much easier than other options the trade-off is worth it. I tried to teach myself sketch-up but it was way too hard....See Morewuff
9 years agoSusanne Oliver-Dearman
9 years agoSusanne Oliver-Dearman
9 years agoSusanne Oliver-Dearman
9 years agoSusanne Oliver-Dearman
9 years agoSusanne Oliver-Dearman
9 years agoneotoma
9 years agoShadowgroup.com.au
9 years agoSusanne Oliver-Dearman
9 years agowuff
8 years agoSusanne Oliver-Dearman
8 years agowuff
8 years agoSusanne Oliver-Dearman
8 years agowuff
8 years agoGioenne Rapisarda
8 years agoSusanne Oliver-Dearman
8 years agosuancol
8 years agojaydub0
8 years agoSusanne Oliver-Dearman
8 years agokooky_karen
8 years agolast modified: 8 years agoK C
8 years agoarchimondo
8 years agoSusanne Oliver-Dearman
8 years agoSusanne Oliver-Dearman
8 years ago





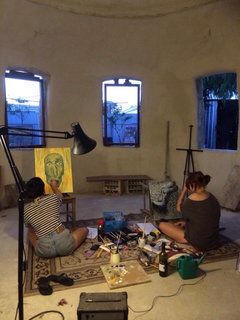


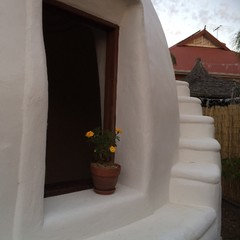




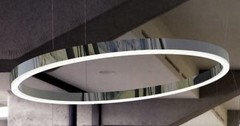


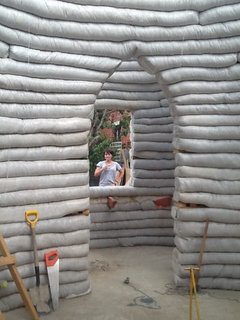








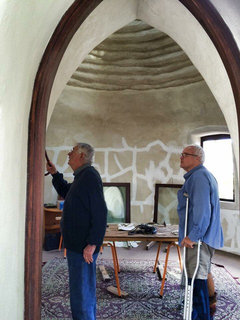

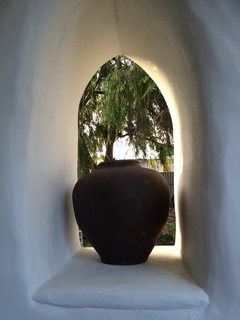








Bristow Design