Extension - what works best with current home layout
8lila
8 years ago
last modified: 8 years ago
Featured Answer
Sort by:Oldest
Comments (49)
8lila
8 years agolast modified: 8 years agoUndercover Architect
8 years agoRelated Discussions
Extension for my little house. Will it work?
Comments (4)Thank you for replies, I hadn't realised I had a response. I haven't done any sort of checks etc as I don't know where to start. Would I go to a builder first, or architect? Or council? The house was built in the 80s with the blonde brick and cream window frames. Nothing special about it but I can't see the sense in knocking it down. The block is a wedge shape in a culdesac with awesome neighbours. It is a quarter acre with house plonked in the middle towards the front. We have a big shed to the east side but plenty of space to the west and south. South side should be easy to extend the roof out ( I think). Not keen on giving up too much of my backyard though :)...See MoreHome extension - concept plan #1, what else could we do...
Comments (6)How great is that second variation !! I think I need you to look at my plan , your design eye is brilliant !...See MoreHome extension/renovation ideas for tough layout
Comments (8)This is really a job for a professional, as there are so many implications for town planning, fire and acoustic separation between dwellings (covered under the building regulations), legal (are you on seperate titles, or is it strata titled), front setbacks, and structural implications. I haven't seen too many houses that have been subdivided into two units that are on two seperate titles in recent times as the complexities are so challenging with the current planning and building regulations. Your project will need a lot of research and careful management of the bureaucracies, depending on where you live. Your best bet would be to start with a local professional who is familiar with the local planning laws and council requirements. You will find it a lot easier to limit your new work to the existing building envelope. Best of luck, Dr Retro...See MoreWill an extension work for our home?
Comments (29)Hi Dim91, a slow Monday public holiday, so I have been sketching. This would be a full home renovation and extension. Above your budget, but food for long term thought. Front bedroom would become new entry and storage, through to brand new extension which include living, dining, kitchen all assuming facing north. Study becomes the new walk through into new bedrooms and living area. Kitchen becomes bathroom. Laundry stays as is. Car space stays as is. Current front door filled in as window. This is just my thoughts on paper. As you haven,t given measurements it is completely my interpretation. But, as others have said, an architect would give you information on the potential of your home, as you have the land space to extend....See More8lila
8 years ago8lila
8 years ago8lila
8 years ago8lila
8 years ago8lila
8 years agolast modified: 8 years ago8lila
8 years ago8lila
8 years ago8lila
8 years agoLouieT
8 years agoLouieT
8 years ago8lila
8 years ago8lila
8 years ago8lila
8 years ago8lila
8 years agoUndercover Architect
8 years ago8lila
8 years ago8lila
8 years agooklouise
7 years agoJE C
7 years agooklouise
7 years agoLila
7 years agolast modified: 7 years agooklouise
7 years agoLila
7 years agoLila
7 years agoLila
7 years agooklouise
7 years agolast modified: 7 years agoLila
7 years agoLila
7 years agoLila
7 years agoLila
7 years agooklouise
7 years agoLila
7 years agolast modified: 7 years agoLila
7 years agolast modified: 7 years agooklouise
7 years agoLila
7 years agooklouise
7 years agolast modified: 7 years agoLila
7 years ago8lila
5 years ago8lila
5 years agoLila
4 years agoJE C
4 years agoLila
4 years ago


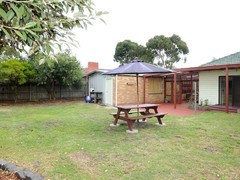
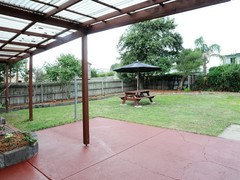
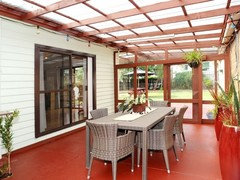
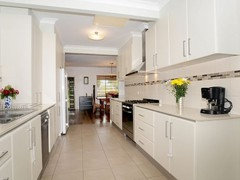
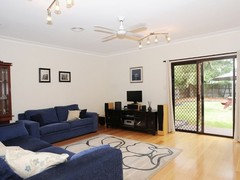
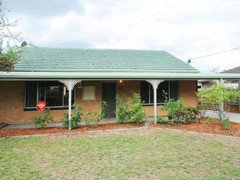
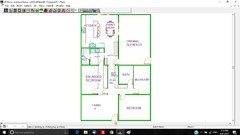
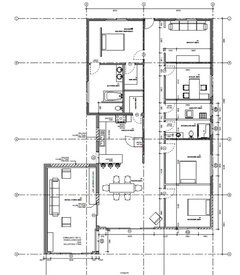
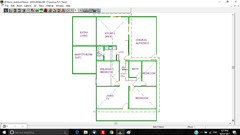

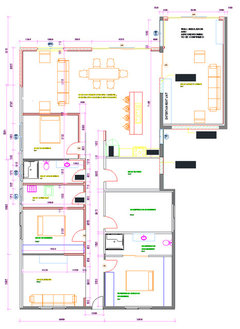







Undercover Architect