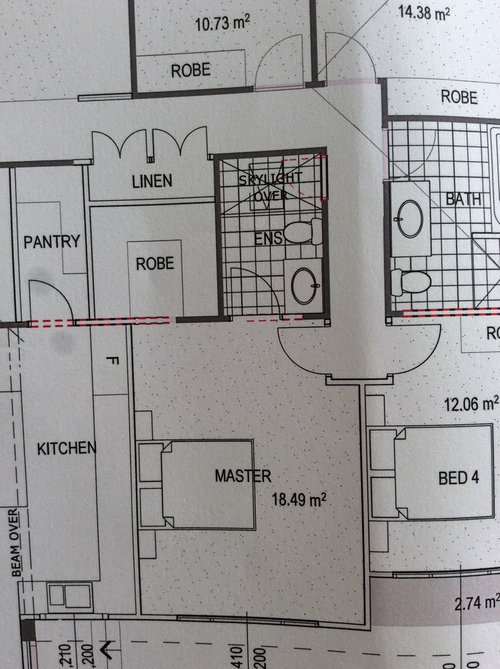Ensuite layout advice
Angela Davidson
8 years ago
Featured Answer
Sort by:Oldest
Comments (6)
David Wilkes Design
8 years agobargainhunter
8 years agoRelated Discussions
advice on en-suite/ walk in robe plans
Comments (4)Or Make them both long and skinny. Long and Skinny is sometimes easier for an ensuite then a square room because you can have toilet, vanity and shower in a line with shower taking up all the end wall . it also works for WIR as you don't have as many corners to work around if you have joinery on 1 long wall and end wall....See Moremaster en-suite layout
Comments (21)Thanks Margot, north is to the right of the plan above, but the master and theatre (east) face natural bushland, and the master is not to the right of the design due to cars entering on each street coming towards that corner (street to front and right). Being a corner block we wanted to keep as much privacy for the master if possibly. We plan on a full fence to enclose the back bedrooms and following that a white picket fence or other permeable fence around to the front, with trees planned on the north and east sides. It can get quite hot in summer here so not hugely worried about heat and sunshine etc. Also wanted the master to face the natural bushland. The garage could go on the boundary, though adds more cost and there is a small power dome so the driveway would need to curve around that. We have taken on board feedback for the bedrooms and powder at the back. Will have a play around and see what we can shift to make the bedrooms bigger etc. Thanks so much for the help :)...See Moresmall en-suite layout
Comments (14)Here is my finished ensuite. 1.8 x 1.8 m bathroom. it works well as a layout. the shower is 900x 900mm. the vanity is about 280mm deep and the sink hangs over the edge a bit (if that makes sense!). the shower door is 550mm wide. i havent yet had the towel rail installed but when i do it will be on the left hand side wall. thank you everyone for all your advice and suggestions....See MoreI need some advice on main bedroom with ensuite layout
Comments (20)It would be hard to go past OKL plan, This layout gives a partner sharing the room a space to come in late or go early without disturbing each other by moving the door along the wall which allows for extra robe space that can be closed off with the bathroom via a sliding door. The large bedroom window could be shuttered to provide an attractive bedhead, privacy and light when needed The wall on the other side of the bed could have builtin storage on either end of a desk/vanity which could be closed off with bifold or retractable doors. A TV could be mounted/recessed within the bathroom wall cheers...See Morescootanore
8 years agodunchie
8 years agoMim Simpson
8 years ago





playscooby