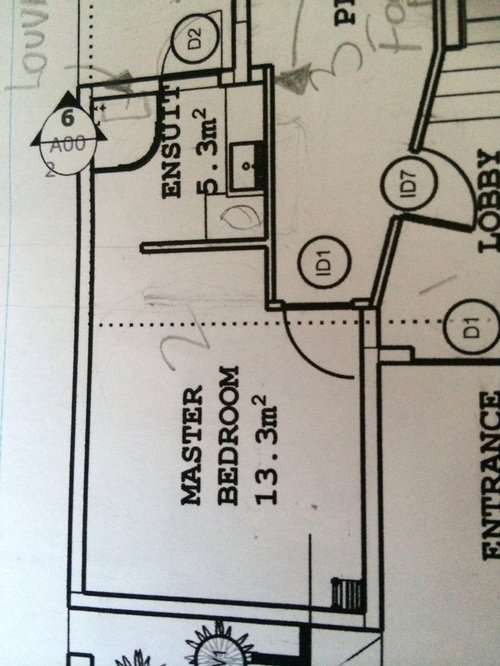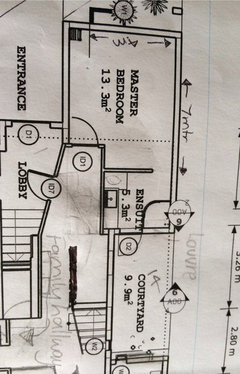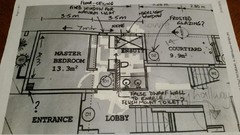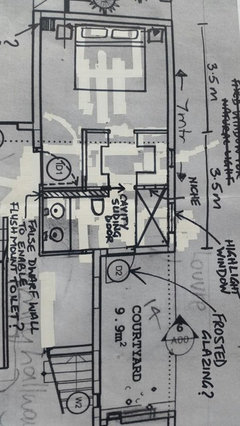Help with layout of master bedroom/wir/ensuite
damesandy
8 years ago
Featured Answer
Sort by:Oldest
Comments (18)
Pazz
8 years agodamesandy
8 years agoRelated Discussions
Master Bedroom, Robe & Ensuite Layout Help
Comments (4)where is north and do you have gorgeous views out those big windows and where does the bedroom door open to? ...there isn't a much better layout although moving the wall will allow more wall space in the wiw and a more generous ensuite with careful choice of fixtures including a 90cm wide vanity with drop in basin, narrow toilet in a 80cm wide space and walk in shower 160cm x 90cm and wide mirror doored wall cabinet and a ventilating sklight the ensuite should be much more comfortable and allows extra wall space for 4.65m of storage in the wiw plus dressing space and room for 3 x 90cm wide chests of drawers and a chair etc...See MoreMaster bedroom, WIR, ensuite help
Comments (10)I would be worried first about the other problems in your plan before addressing the compact ensuite. The narrow dog-leg corridor is a bit dark and nasty, but hard to avoid with such a narrow lot. There are design tricks you can do such as relocating the hall window to bring in more light, introducing some 45 degree angles to the corner walls, widening the middle part of the dog leg to 1200mm (it looks about 1000mm), and some careful placement of mirrors to improve this bad situation. While replanning your ensuite/WIR think about your bedhead position and the relationship to the door. It looks like the only option is under the window, which is too bad if you have a bedhead that is much higher than the window-sill. It is also a bit tight opening the door to bedroom 1 to be confronted by the end of the bed. An offset door, as previously suggested makes more sense for furnishing, and a better entry. A good designer should always place typical furniture in a plan so the client knows how the space flows. I would be annoyed having to walk around the bed to go from WIR to ensuite, which is why they are traditionally adjacent to each other (and not four metres apart). There are lots of better options, I would make your designer come up with some alternatives. Or engage a better designer. Best of luck with your new home, Dr Retro of Dr Retro House Calls...See MoreBefore & after: a master bedroom with ensuite and WIR
Comments (4)We love the way you’ve used the dark charcoal tiles only on the floor and back wall leaving the rest of the walls bright. This little trick makes the bathroom look bigger as seen above. Great job!...See MoreMaster bedroom/ensuite/WIR floor plan help!
Comments (14)One question i have with your design Oklouise is whether the sloped ceiling will look odd in bed 2? The house is an old queenslander and bed 2 was originally the lounge room, with two sets of french doors opening on to an enclosed veranda. We are opening up the front veranda but not the side one (because that would limit the floor space we have available to build in downstairs). The "reading/playroom" was kept separate to the bedroom because that space has a steep sloped ceiling and a set of french doors opening on to it so we thought it looked like a separate space. If we remove the french doors and knock down the wall, do you think the bedroom will feel strange? We would like to keep the set of french doors opening on to the verandah at the front of the room....See MorePazz
8 years agodamesandy
8 years agoPazz
8 years agoCleo Liew
8 years agodamesandy
8 years agoPazz
8 years agodamesandy
8 years agoPazz
8 years agoPazz
8 years agodamesandy
8 years agoPazz
8 years agodamesandy
8 years agoPazz
8 years agodamesandy
8 years agoLesleyH
7 years ago











bigreader