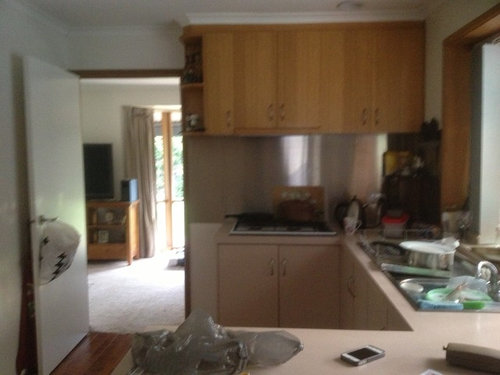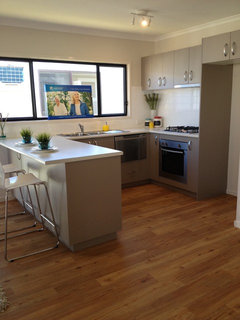We are looking at changing the layout of existing kitchen pics included. The area is to small for a breakfast bar as only one person can work in the space. We are looking at extending the cabinets down the wall toward the A/C on the sink side with some glass cabinet overhead to keep it looking light above. A 75cm cooktop with a 90cm range and no overheads to keep the open look. The wall with oven will have a new 60cm s/steel oven with black door and microwave built in above with pot draws below and a cupboard above. Cupboard above fridge. I guess I'm nervous about not having a breakfast bar or peninsula but I just cant see this room working with those features. There is quite a lot of space at the other end of the room for family and guest this area looks out onto a sandstone courtyard and pool.












jbantick