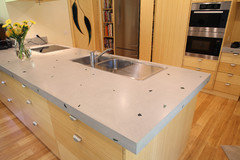Concrete bench top- what are your thoughts?
lomboshouse
8 years ago
Featured Answer
Sort by:Oldest
Comments (10)
Select Custom Joinery
8 years agoRelated Discussions
Granite bench with inbuilr draining - thoughts?
Comments (6)Hi there, Some people are still using these and they are fine but it's less popular now. The only real issue is that they can damage easily as with more edges comes more weakness so chipping is an issue. A lot of my clients prefer to use a larger double bowl sink and have a drainer over the 2nd bowl. Speak to a good stonemason for their advice if this is a concern....See MoreYour thoughts on our design concept
Comments (16)Thanks everyone for your comments so far. Some great points have been made and I'm going to take each one of the away to have a think about. In the meantime, I've asked my draftsman to provide me all the measurements to existing and proposed so I can share it here as soon as I get them. Some more info: We're located in the northern suburbs of Melbourne. Our budget is approximately around the $200k...this is so we don't over capitalise on the property. We thought about building to one boundary because we are of the thinking that we need more width to achieve the space we want. As a guesstimate, I believe the block is 12m or so wide. Each lane way is approximately 1.5m (3m combined) which only leaves us with an internal width of 9m (minus walls). We chose to explore building to the eastern boundary because existing utilities such as hot water system, ducted heating are already setup there. Moving it to the western boundary would cost $$. The eastern laneway has nice new concrete paving and allows us to more easily access it from our carport.The other reason for potentially building to the east is because we're the 2nd last house on the street (near a corner). We get a bit of traffic on our street but more so on the street parallel the western wall. I thought it would be more peaceful moving the house away from the traffic and noise rather than towards it. Also, the addition of the dining area (connected to kitchen and alfresco) will give us a bit more privacy from the street (parallel to western wall) when we're out on the alfresco/deck. Just my thinking but happy to get some further feedback. We're happy to consider keeping the current building boundary if we can achieve the design we want etc. I've attached a few pictures of the existing low ceilings towards the back of the house. The pics show the ceiling from kitchen and towards the back door (curtains are closed). The ceiling is about 2.4m and you can see the exposed beams which makes the ceiling feel even lower. I'm only 1.6m and I can touch them with my finger tips if I try... Whether it's a full knock down or increasing the height of the roof, I think it's the one thing we're about improving/removing. Hope that's some more info for everyone to go off... Thanks again for everyone who has already replied and made some great points. Cheers...See MoreGlass splash back or tiles what are your thoughts
Comments (28)Hi Hu, I love the window in your kitchen, if you go white subway tiles a stack pattern would add a contemporary look and white grout would give a clean and stylish look and blend beautifully with any decor items you add....See MoreWhat are your thoughts on our kitchen design?
Comments (54)I have just moved into a new house where we designed a kitchen/scullery very similar to yours - kitchen for preparation and cooking while being part of the household and the scullery for dirty dishes and storage of crockery and food items that are used occasionally or for sandwiches and snacks (little preparation). There is also a drinks area just outside the scullery (with a very small sink and a tap that has a choice of ready hot or chilled water - it is used constantly). The fridge is placed in the middle between the main preparation kitchen and the scullery where the toaster is also kept. People wanting coffee, toast, snacks can access everything without bothering the person/ people cooking. Our hot plates and wall oven are separated by an L-shaped bench with a single sink, which works very well. However, the sink is much closer to the oven than the hot plates which was bad planning. I underestimated the number of times I move between the sink and the stove top (including rinsing my hands between tasks). The sink needs to be close to the cooktop - and, because you are not stacking dirty or drying dishes there, the amount of bench space between the cooktop and sink does not need to be all that large. One other thing that I am really glad we upgraded to is a synthetic stone bench that is allows you to put pans on directly from the oven (most do not) - brilliant. It also allows you to cut directly in in. I usually don't do this, not because I ma concerned about the bench top but because I dont want to blunt my good knives :)...See MoreTilly
8 years agoGreen Room Interiors
8 years agobhp19
8 years agoSelect Custom Joinery
8 years agobhp19
8 years agodunchie
8 years agoSelect Custom Joinery
8 years ago







Green Room Interiors