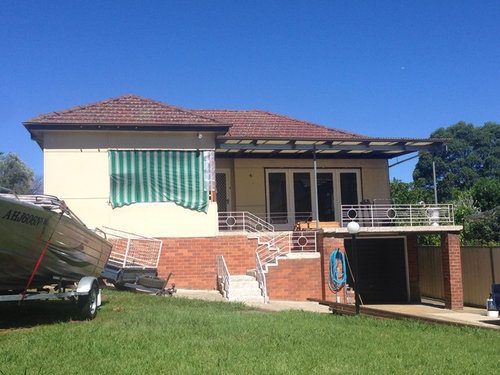What would you do to my home?
dunchie
8 years ago
Featured Answer
Sort by:Oldest
Comments (52)
dunchie
8 years agoRelated Discussions
What would you choose to do to update this 70s rendered house ?
Comments (2)I would paint the garage doors, box in the white poles either in timber or stack stone or have them rendered to match the house. You could also paint the front door in a feature colour. The front veranda you could either paint the concrete, tile it or have a stencil done on the veranda and driveway also look at any added landscaping that could possibly be done....See MorePoll: When you had a bad day, what would you do at home?
Comments (9)Go for a 5km walk around Carine Open Space with my weighted backpack, hiking poles and Snowee, whilst mentally planning about my next hiking adventure. Problems disappear....See MoreWhat do you think of my home makeover?
Comments (15)Shazia you're a brave woman indeed to invite "all opinions" and fortunate that houzzers tend to be helpful not hurtful. Your opinion is ultimately what counts of course. Whilst difficult to judge without seeing the room in it's entirety this is what I'd try if it were my home. I question the location of the dining area and wonder if you've tried or considered moving it nearer the kitchen? I'd move the elaborate mirror to end wall on it's own where the a/c - security box are (they may need to be moved across a bit, I've done it, it's easy), with the dining suite there. The mirror won't fight with the Chesterfields then and would work well with the dining suite. I'd move the dark corner bookcase next to the stairwell, it looks like it would fit and make the room less busy. Bring the wall unit up to it moving the TV unit down where I'm assuming the wall unit ended before. Then you could arrange your couches into an L with space enought to walk between window and couch facing the kitchen and space to walk behind the other couch facing the TV to walk in and out of the sliding door creating a cosy nook. The cow rug would work a treat. I'd place the Moroccan table with the Tiffany lamp in the corner void created where the couches meet. It would create defined areas whilst still looking open. That's my taste of course and know that my ideas usually takes hours, days, weeks of moving and shoving things around until it feels right. If it feels right it is right Shazia. Enjoy.....See MoreWhat would you do if this was your house? exterior makeover
Comments (7)don't paint the bricks or window frames ..check with council to confirm that you can add a pergola or covered verandah across the front including the carport and add the roller door on the outside of the new verandah so that you will have more carport space with a covered walk to the front door (keep in mind that you usually need to retain access for the metre box) add an awning over the front window and use light colours for the roller door, guttering and trim eg similar (not the same) colours to the windows eg Colourbond paperbark? invest in a new security door without the grills and make sure that you offer all the unwanted plants for sale.. you may even find a local nursery could be interested in a swap...See MoreUser
8 years agojbantick
8 years agoolldroo
8 years agoUser
8 years agoolldroo
8 years agojbantick
8 years agowuff
8 years agoUser
8 years agoInternational Design - Interior Architecture
8 years agoInternational Design - Interior Architecture
8 years agoMelbourne44 Melbourne44Musk
8 years agofarsideb
8 years agotullera182
8 years agomelrop
8 years agomelrop
8 years agoMichele
8 years agolegendaryflame
8 years agoUser
8 years agoMichelle Lazarus
8 years agoClaridge Construction
8 years agofianou
8 years agodunchie
8 years agodunchie
8 years agodunchie
8 years agodunchie
8 years agodunchie
8 years agoUser
8 years agoUser
8 years agodunchie
8 years agodunchie
8 years agodunchie
8 years agoUser
8 years agoUser
8 years agodunchie
8 years agoUser
8 years agoolldroo
8 years agoUser
8 years agodunchie
8 years agoUser
8 years agoMim Simpson
8 years agoLuke Buckle
7 years agoHU-378672670
5 years agorobandlyn
5 years agomacyjean
5 years agoHayden DANIEL
5 years agoLynette Ludbrook
5 years agolast modified: 5 years agodreamer
5 years agoLynette Ludbrook
5 years ago










dunchieOriginal Author