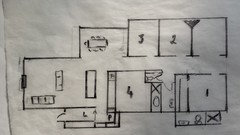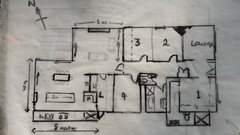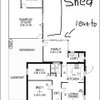Weatherboard extension advice
renovationsnovice
8 years ago
last modified: 8 years ago
Featured Answer
Comments (15)
jbantick
8 years agorenovationsnovice
8 years agoRelated Discussions
Help! Cedar weatherboard house update
Comments (80)Here is the old house..lower cedar undergoing clean and is now all oiled. Window trims on right painted in dune. Ok. So had heart attack yesterday. Roof painter came out. I am at work. He and my son decided to ‘colormatch’ my already woodland grey painted posts and decide ....yes it’s armour grey....I had told both days earlier woodland grey...now have an armour grey roof which is same as windspray...don’t know whether to laugh or cry..more cry actually. Heart was set on woodland grey and dune trims. But I did really like your windspray..so confused now what to do....any help would be appreciated....See MoreIdeas for modern extension of weatherboard home
Comments (4)One of my recent projects was a glass and brick contemporary extension that was built as a separate pavilion and linked with a small glazed link to an existing Victorian weatherboard home. The break between new structure and old structure worked well for different floor levels and roof structure. My clients were thrilled with the result. https://www.houzz.com.au/projects/1093664/modern-addition-to-victorian-home Here is a photo from the glazed link showing the lightwell space between the old weatherboard structure and the new brick structure. A consistant colour scheme ties the two halves together visually. If you are at the early stages of thinking about an extension it is too early to try and visualise it. Once you have provided a brief and defined a budget to your designer it is their job to resolve an appropriate design solution, present it to you, and communicate the design intent, with enough drawings so that you can visualise it. There is no point in trying to visualise expensive glazed white bricks for your extension, when your budget dictates painted, lightweight cladding! Best of luck, Dr Retro of Dr Retro House Calls...See MoreRe-using old weatherboard cladding for an extension
Comments (1)You probably won't find much information on priming old timber weatherboard as most old weatherboard is too labour intensive to re-use, especially if it has nail holes and rot. If you have sanded it all back, and the timber is good and sound then I would treat it like new weatherboard and prime all exposed faces. A little bit of protection is better than none. Best of luck, Dr Retro of Dr Retro House Calls....See MoreAdvice Please : Weatherboards. Should they be smooth?
Comments (1)Yes, as timber weatherboards are a natural material there are often variations, such as knots, and sometimes warping and twisting with changes in mositure content. In addition as timber is a soft material in can get dinged in its handling from sawmill to your site. If you wanted a weatherboard looking product that is more resistant to material handling dings, has no knots, no imperfections and is not affected by mositure content you should have gone with one of the smooth James Hardie weatherboard products. It looks like your painter may have a bit of a job ahead of him patching and filling! Best of luck, Dr Retro of Dr Retro House Calls...See Morejbantick
8 years agoLisa
8 years agotrestaprujean
8 years agorosecafe
8 years agolast modified: 8 years agoLisa Emmins Design
8 years agooklouise
8 years agohaephestus
8 years agorenovationsnovice
8 years agodenisemander
8 years agoBrad Ramm
8 years agocoastalseachange
8 years agoEnvirotecture
8 years ago









Kate