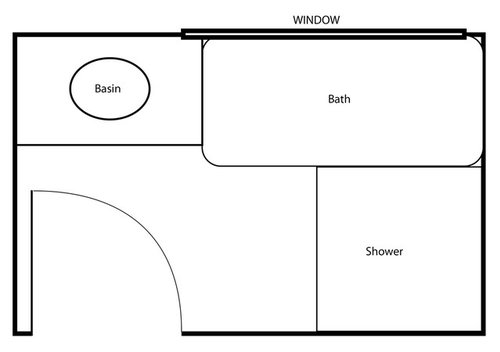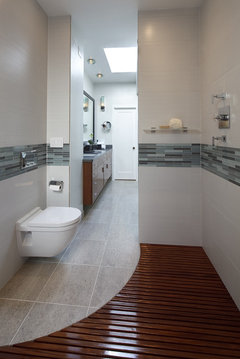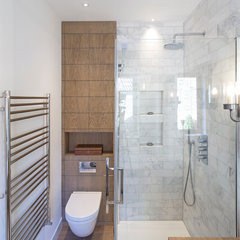Layout for small bathroom
angelberry9
8 years ago
Featured Answer
Sort by:Oldest
Comments (16)
dohraime
8 years agoRelated Discussions
Help with my small bathroom layout & update!
Comments (5)Hi Cassie, I think the bath under the window is best idea as you if you want you can have a 1700mm long bath and a big shower with still keeping a 1200mm vanity in the room will give you all three items of a large size. I did a quick drawing of what it would look like with the spacing you gave and the last image is of a bathroom we did with a similar spacing except with a 900 x 900 screen. Hopefully, that helps a little good luck with the renovation...See MoreHelp please with 2 small bathroom layouts
Comments (18)I have decided that it is a bit extravagant for me to have two bathrooms in my little house based on the small amount of times the second bathroom will be used. I am still wanting to have a laundry cupboard that has the washing machine and dryer in it (and maybe some storage or bench space for sorting????), but where the top bathroom was, I am just going to have a walk in robe off the bedroom to the right. It will have a cavity sliding door into the walk in robe. The walls go to 2700mm. To enable the shower to have a width of 900mm in the lower bathroom, the doorway is now going to be moved so that the entry to the bathroom is via a door to the far right. The toilet will now be in between the shower and vanity, so that the toilet isnt the first thing you see when you walk into the bathroom. Can anyone see any issues with the changed design, and can you suggest how to design the walk in robe and the laundry cupboard to maximise storage and function. Should I now make the the bathroom deeper and the walk in robe narrower? Should I make the laundry cupboard wider? PS. If I ever buy another house, it will be one that has already been renovated.....I am not made for design decisions. Thanks in advance for your help....See MoreBathroom layout help - awkward space at bathroom
Comments (5)Yes thank you for your thoughts. the room is 2.8 (with window) vs 3.4m. I do find it a bit annoying too as I don't like that you open the door and see straight away into the shower (though I'm certain the door would have a lock). I'm sure they lined the bath up to be with the window as visually that looks better, but then I find the space at the end annoying. I like the alternative drawings (I like three of them lots!) and I had been considering an drop in bath built wall to wall rather than a freestanding but also finding it frustrating to find a really nice supportive bath and there are less drop in baths than freestanding around at the moment which is a bit annoying. Thanks Anna for the picture, that helps as that looks good (though we would have more space at either end, 50cm) and I prefer the look of yours with some space but not as cavenous... I think I might have to have a talk with my husband as we really need to work out what to do!!...See MoreAdvice needed! Small bathroom layout (with floor plans and inspo pics)
Comments (11)This with the extra width you suggested the built in bath with a large shower space next to, the shower head coming off the opposite wall to help avoid water to window, the window would be best tiled, the wall with the shower door into "The wet room could be all glass up to the vanity. There are several suitable places for towel hanging and an extra storage cabinet could be above the toilet, I forgot to add this...See Moreangelberry9
8 years agoTerri Turner
8 years agoJ
8 years agoJ
8 years agocloudpants
8 years agonandi54
8 years agochubbychicky
8 years agomarliney
8 years agorebjmoore75
8 years agoUndercover Architect
7 years agoMartin Carr
7 years ago











User