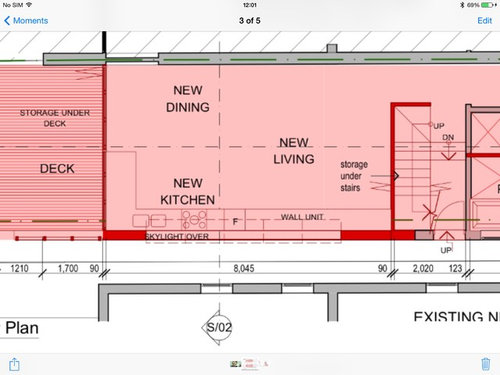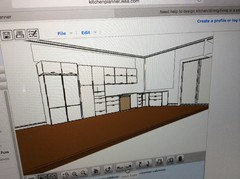Need help to design kitchen/dining/living in a semi with high ceiling
s d
8 years ago
Featured Answer
Sort by:Oldest
Comments (6)
Related Discussions
Design help with small open plan living, kitchen and dining room
Comments (9)Sorry to be a downer, Suzanne, but the minute I saw your table I immediately thought bulk so I have to agree with Leelee, that it will visually fill an area, especially where space is tight. That said, I do love the table. The other thing I am looking at is the table with your sofa - the sofa is much more formal and delicate and suggests a period design, while the table is ultra modern, heavy and casual. I'm wondering what chairs you would put with the table to balance these differences out and that won't be swamped by the table. Love the example Dy has posted for you, he always has great ideas. There was a lady once on Houzz who had an extremely tiny home we helped her decorate and she went with predominant whites with shades of blue and natural elements and the result was restful and really beautiful. Her tiny rooms were beautifully decorated without making the rooms looked swamped. These make great backdrop colours and you can see from the two vases of flowers just how easy it is to add some additional colour. Keep a lot of clear glass for accessories too - lamp bases, coffee or side tables, vases, etc. These will create a more spacious look also while still dressing a room....See MoreNeed help with Kitchen design???
Comments (13)A big thank you to everyone who replied to my post about my kitchen, where would I be without Houzz!!! After reading everyone's ideas and suggestions I have changed my kitchen around and finally I think I have the design I've been looking for. I have drawn up a sketch but I'm not very good at it so I thought I'd post a photo of the kitchen I've based mine on. The styling will be different but the basic layout will be similar. The differences are that I've moved the cook top to beside the sink with plenty of room either side. The microwave has been put into the walk in pantry (next thing I need to tackle). There will be open shelving mixed with bottom drawers to put beside the fridge (which I moved up the same as the photo). I'm thinking about changing the size of the window allowing for overhead cupboards. I had been working on the kitchen for a while, got it drawn up but really didn't like it (hence the post). Finally I think I have what I think will be a beautiful kitchen, thanks everyone, you helped me like you wouldn't believe. Danette [houzz=]...See MoreHelp with open plan Kitchen/Dining/Living space c
Comments (12)not a professional just obsessed with building and renovating..bagging the fireplace wall would make it easy to fill in the old master bedroom doorway with bricks to make a seamless match for the whole wall and brighten the whole new room and a simple roof extension on legs at right angles to the house with a gable roof, simple steel framed construction with Colorbond and lazerlite roofing and raked ceilings would make an ideal alfresco but you would probably need a skylight in the new kitchen to keep indoors from being too dark (and/or check out Solar Skylights that are excellent for adding extra light without holes in the roof) ...the alfresco could have basic concrete slab extended out from the existing verandah, screen walls, outdoor fireplace and outdoor barbq kitchen and sink..we've done something similar in a previous reno using a custom sized steel carport supplied by a local garage maker and then adding screen walls with lazerlite, lattice and plastic cafe blinds subject to views and direction of the weather ... you should also consider bug screening using horticultural shade cloth as you may find rural living a bit more fly blown than the suburbs and the screened room makes a safe play area for small kids and for pets left home alone btw don't forget to check the measurements of all the rooms as there are some discrepancies that need to be corrected in the plans and would be happy to redraw with correct measurements...See MoreNeed help with kitchen design
Comments (37)K_jossie, there's some really helpful suggestions here. I can't add much in terms of design ideas, but in a small kitchen that serves a family it's vital to maximise storage, Have a look at some of the more novel ideas for extra storage. You can put drawers in kickboards for things like baking trays, serving trays, shallow casserole dishes, serving platters you don't use often, etc. Loads of space there that usually goes to waste! Another idea I saw that I thought brilliant was making walls into shallow storage. Where you have a blank wall that it isn't practical to place cabinets against, and you don't plan to put furniture against (such as along corridors or walkways), the lining can be removed between the studs and shelving inserted and sliding or hinged doors fitted. It provides shallow storage that is brilliant for things like canned and packet food, cups, glasses, and some of the utensils that we typically like to hang in the kitchen. I also saw this method used above a child's desk area, using the in-wall space for storage of art and craft supplies. I agree a slideout pantry is a fantastic idea. I had one in our last house and loved it. It provided loads of storage in a very small space. The other way to maximise storage is to use drawers extensively instead of cupboards. When designing my kitchen, I made a list of things I needed to store and designated their future home on my plan, working out both where they were most accessible when needed and also the optimum way to structure storage space to hold everything. It's amazing how much difference just varying drawer depths according to the height of items to be stored in them can make. Best of luck with your extension. I hope the result is pleasing....See Mores d
8 years ago







zoelayla