Help finishing off the main bedroom
luvbirds
8 years ago
Featured Answer
Comments (7)
Brandi Nash Hicks
8 years agoRelated Discussions
Before and After - Main Bedroom
Comments (6)I love that wallpaper!! Very nice job and well done. Would like to see the bed with a plain cream quilt cover and a throw/cushions that pick up some of the colours from the wallpaper....See MoreMain bedroom bed space
Comments (9)"I thought maybe a wall in front of the wardrobe at the bottom creating a walk around wardrobe, but I think then the bed would jut out into the entry space, not sure if this would be an issue other than for looks?" You don't really have the width to do this... being that you want atleast 3m for the bed to sit against imo (3m if bed & bedside tables). leaving only 600 which isn't enough to get around into the robe. Knowing the size of the windows may help with a solution (i.e. if w06 a high window could bed go under?). Also, the room being only 4390 overall means that between the robe & 1200wide sliding door you only have 2.5m approx. As above, move the bedroom entry door to the other side of the ens. and move the ens. door into the hall, but you may still be tight for room. You could move the robe to against the ens. to end with a 3x4.3 approx. room?? Just another option for you to consider....See Morebedrooms straight off a living area - yes or no?
Comments (49)Thanks siriuskey and Jen! I have been toying with this idea already.... also with making the current main bedroom into a living area (as it would make a nice sitting room, it has a great garden view). Actually, since I originally asked for help on here we have booked the job in with a builder & plumber.... still have to line up other trades but it's not happening until June next year. Below is the plan I ended up giving to the builder for his quote... but of course I am likely to change my mind about 50 times before we go ahead! Especially since as you'll see, the planned ensuite is too narrow, we will have to make it wider. RE having a WIR for the maswter, we decided a BI would be ok instead since we dont have many clothes and we'd rather use the limited space for bigger bedrooms. Also we had to double our budget to $100k as $50k (our original) wasn't going to cut it!!!! ( & we'll still have to be very careful with our spending)....See MoreMain bedroom layout dilemma
Comments (30)This is the downstairs plans (colourful agent ones), I am onsite at work at the moment and don't have access to the formal plans. There is an area added onto the back room, opposite the kitchen heading out towards the backyard. Works have already begun. This area (6.2x3.8) (not shown in these plans) is designed be an indoor/outdoor entertainment room, by the pool. Please feel free to provide feedback relating to the master/office space. I do not require a full time office at home, only in the event of a level 4 lockdown plus some after hours work being done from home. We already have an office/warehouse- separate from home....See MoreRose de Bretagne
8 years agoFig Ivy Cottage
8 years agoBC Magic Wallpaper
8 years agohouscom
8 years agolast modified: 8 years agoluvbirds
8 years agolast modified: 8 years ago
Sponsored
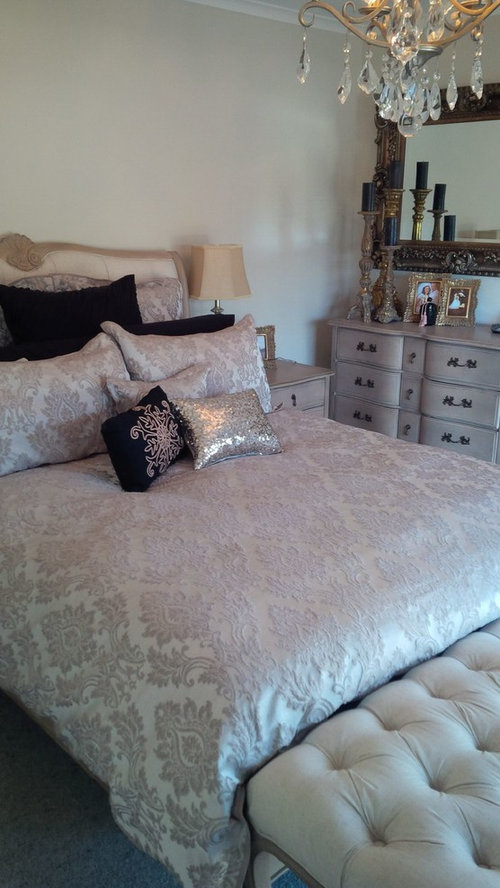
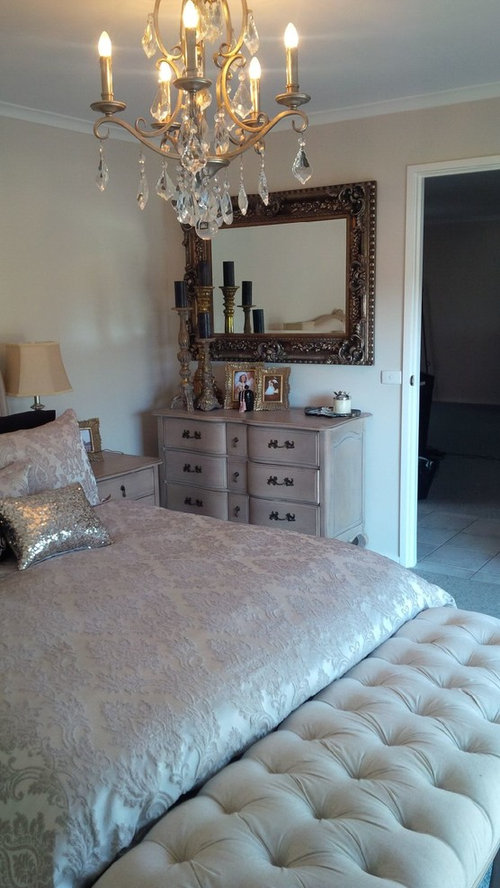
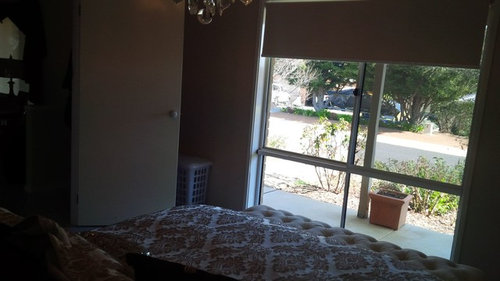
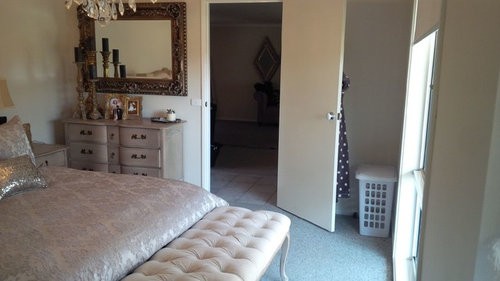
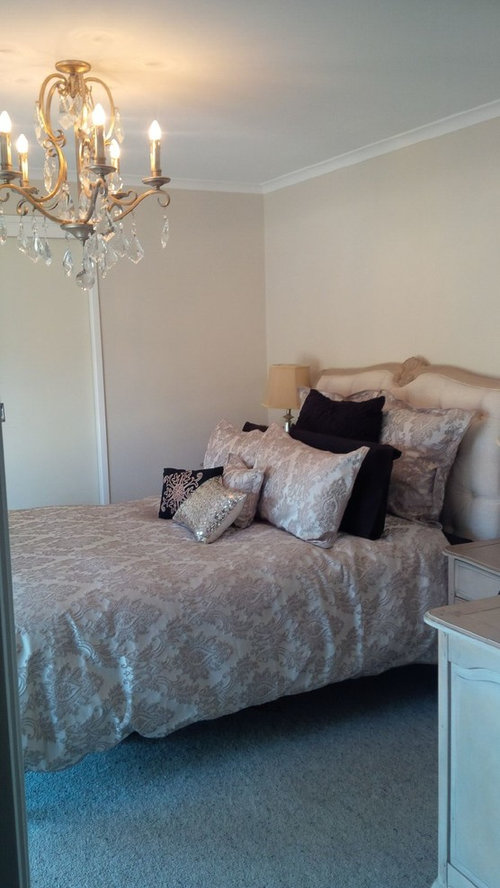
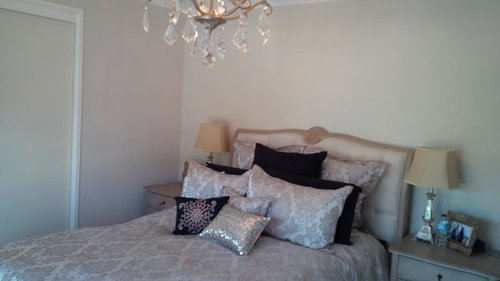

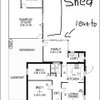




Carla