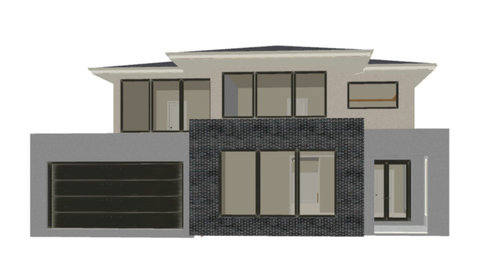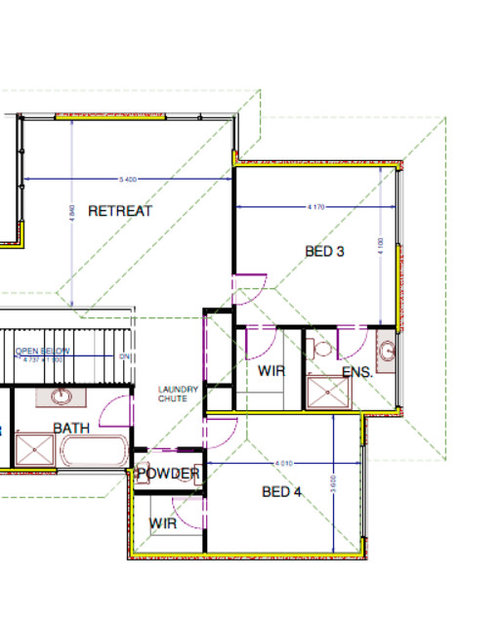Help - Which floorplan to choose and facade ideas.
1010daman
8 years ago
last modified: 8 years ago
Hi Houzzers
I would really appreciate some help and opinions. I have to decide between 2 sets of floor plans for a house I am going to build. The difference is in the first floor and the location of Bedroom 3/WIR/Ensuite. I can’t decide which design will result in a better facade. Would it be better to have the ensuite and WIR at one corner or in the middle and how would either design affect the facade. Does anyone have a better floor plan suggestion for this part of the house?
I’ve attached the 2 sets of plans and also the current facade look I've been given. I’m not very happy with the facade but am not sure what would make it more interesting. Perhaps I should change the windows, add some timber cladding. Any suggestions would be welcomed.
Thanks everyone.








totem14
haephestus
Related Discussions
Help! Floor plan ideas please
Q
Help me choose a floorplan option for an extention
Q
Looking for floor plan ideas for a single story west facing wide block
Q
Help, confused! Floor-plan feedback needed
Q
1010damanOriginal Author
Colour Confidence Interiors
1010damanOriginal Author