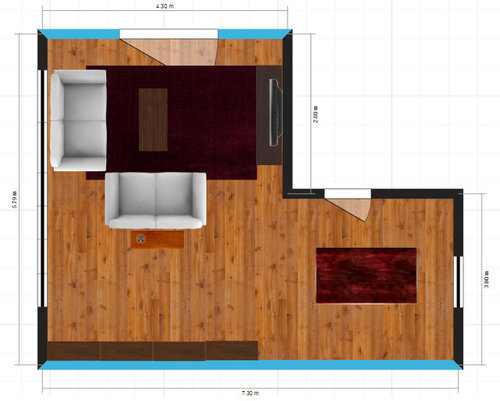L-shaped lounge room/dining room - help please!
anavrinny
8 years ago
last modified: 8 years ago
We just bought a house with an L-shaped lounge/dining room and I can't figure out the best way to lay out the furniture.
I mocked up the layout below

The two doors are sliding doors, not opening doors, but I couldn't find a way to show that. The big one near where the TV is leads to a narrow hallway with the front door and a staircase and the smaller one next to the dining room leads to the kitchen.
Main issues: Storage and seating
I was thinking maybe build a bookcase/storage along the longest wall (currently have two large bookcases there but need a lot more storage)
I also need more seating options for guests (currently is a 3 seater sofa and a 2 seater sofa) It seems like a lot of wasted space behind the floating sofa, but I could add another armchair for a reading nook of sorts?
I could also move the TV to be against the longest wall (where the bookcase is now) and make a U-shaped seating arrangement, but is that strange to have the back to the entryway?





Brandi Nash Hicks
Gioenne Rapisarda
Related Discussions
Please help us ideas to improve appearance of lounge & rumpus room
Q
Please help with lounge room design...
Q
Incomplete lounge room- please help!
Q
Please help design my lounge room!
Q
anavrinnyOriginal Author
Gioenne Rapisarda
anavrinnyOriginal Author