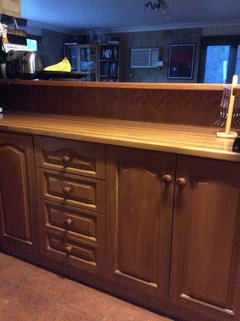Tall husband, short wife - what height counter tops in kitchen?
lil
8 years ago
Featured Answer
Sort by:Oldest
Comments (13)
Related Discussions
Kitchen headache — advice?
Comments (40)I am not sure about the idea that your kitchen needs to look like it is in a display home at all times with nothing to indicate that you use it regularly. I love cooking and still manage to put used dishes straight into the dishwasher and keep the benches relatively clear. Any open plan kitchen layout will have the same issue ie you will still see dishes on the sink no matter where you place it in the kitchen. Stay focussed on the function, walking from one side of the kitchen between the sink and cooktop is not efficient nor safe. Next time you are preparing a meal imagine you are doing it in your new kitchen layout as this will test whether it functions properly for you. Definitely keep your larder/pantry you won't regret it. More than 3-4 stools at the island can be over rated, most people prefer to sit around a table as a family rather than line up at the bench looking at the sink and stove. It sounds like you have always been on the right track, just try not to over think it....See MoreWhat is this kitchen nook called & what can I do with it?!
Comments (45)Let's keep it nice, I don't think EthanWes is as precious as you may think and it is a forum for personal opinions after all. I also thought the comeback was unnecessarily aggressive & unwarranted. I would keep whatever you put there quite subtle and simple in colour so it doesn't draw the eye. You've got a nice retro/scandi feel from the look of it, see it as another way to carry this through?! So some ideas: - a small succulent in a low 1-2" pot, possibly including a trailing one such as Silver Falls (though don't let it get too out of hand!), will help make it look less compartmenty. Or even Ikea http://www.ikea.com/au/en/catalog/products/40349079/ - a couple of neutral coloured cookbooks stacked horizontally. - a nice low serving dish in a soft grey - but make it one you will actually use, not just for aesthetics! ; D I have a similar one to this https://www.countryroad.com.au/shop/home/kitchen-and-dining/serving/60209668/Tiro-Salad-Bowl.html https://www.countryroad.com.au/shop/home/kitchen-and-dining/serving/60203911-9084/Tapas-Salad-Bowl.html and use it a lot. - or, if you like your tech, it could be a great place for a small wireless speaker. Expensive example, but something like the Bose Soundlink Mini If you're looking for more ideas, 'open shelving' should provide lots though you are constrained with the very low height of the shelves....See MoreHelp! Which kitchen design should I choose?
Comments (164)In my early twenties I designed kitchens for my mother and two aunts (Uncle built them and they worked), but when it came to designing my own - had to fit a constrained space and no possibility of extension - I chewed my lips for ages - like Nicole, I drew and measured ad infinitum, and used graph book walls, views etc. I did one extra thing - which I think worked - I listed all that I wanted to store, and tried to analyse how I liked working in the kitchen. Some things I had to settle for because of space (such as a smaller dishwasher) but most of it has worked. We have a corner pantry, which I (and the cat, husband a bit larger) can walk into, but have not put small appliances in there - they sit in a large drawer beneath the main working bench, which also works well. It all looks good to me Nicole and thinking carefully about needs and how things work in advance usually results in something you'll be happy with. Good luck!...See MoreHeight of benchtops for tall people?
Comments (6)Hi Cassie, we had a similar dilema when we last built and opted for higher benches by increasing the height of the kickboards. The benches ended up at 950cms. I'm not as tall as you (167cm) but still find this height really comfortable. For me the cooktop bench is a little high, only because we have a gas cooktop with the hobs that sit up and so that adds a bit extra height, especially when using tall pots. We got the suggestion from my brother, a builder who is also very tall and so is his wife, so they do this each time they build....See Morelil
8 years agoAlexia Emerson
3 years agorobandlyn
3 years agoUser
3 years ago






J