Require Criticism on home design
jammomuzo
8 years ago
last modified: 8 years ago
Featured Answer
Comments (27)
jammomuzo
8 years agoRelated Discussions
Constructive criticism on floor plan!
Comments (19)Of course there are other aspects to consider, but orientation plays a very big part in the comfort of a home. The home I'm living in requires not heating or cooling at any time in the year. The living room has sun streaming through the windows this morning, & it's currently 21C inside. That's on a winter's morning! I'd be looking for a lot more than the bare minimum 5 stars! Why build a new house that only just meet an energy rating that will be unacceptable in only a few years. Many builders will orientate their builds poorly, & have to install expensive extras like double glazing just to reach the minimum standards, adding costs to the build. Reorienting the build costs nothing. Plus you'll save on heating & cooling costs. In the end, you'll be far better off financially, plus you'll be living in a far more comfortable house. You're lucky to have the north facing backyard, only 1 in 4 houses have it. Most blocks have quite narrow frontages, you've been blessed with a wide frontage & are extremely lucky to have that very wide backyard. Is be using it to my advantage & placing all the living areas to the north, along with the parents retreat, & the master of you can manage it. The other bedrooms, & bathrooms could occupy the south side (along with the media room, if you want it dark)....See MoreHELP REQUIRED!! Styling HOME THEATRE ROOM!!
Comments (14)Dianna, I haven't read the other comments yet, but the first thing I would do is add a large rug in dark colour/s on your shiny tiles and a dark runner on your glass coffee table. The glossy tiles and your glass table are light reflective and those are things you want to temper in a theatre room. As far as what to hang on the walls, definitely some art. My first choice would be movie posters, framed in matte black and with non-reflective glass. That's what I have in mine. IF you don't plan to have another theatre room in your next abode, then some nice prints that you like. I would still frame them in matte black. Might be just me, but I don't think cushions really belong in a theatre room, u less they are large floor cushions, of course. A throw or two is always welcome, esp this time of year. Best wishes!...See MoreSouth facing House - Flore plan suggestion required regarding sunlight
Comments (19)To quote Missy Elliott, I'd flip it and reverse it! ; D Contrary to some others, it sounds like a great block, with a north-facing rear, and 14m width is great to work with! I also live in Melbourne and my previous home's rear faced north. Although small (only 4m wide), it was such a beautiful home to live in as our living area at the rear had trifold doors and was flooded in sunlight through Winter (lovely and we rarely used the heater during th day) and in summer was bright but not blinding or too hot at any time of the day. Conversely the bedrooms at the front were lovely, dark and cool through the year. So when looking to buy our current home, a north-facing rear was literally top of my priority list, my family thought I was mad! So ensure you use the opportunity for a lovely, light-filled home to live in and to save on heating and cooling. I would put your living at the rear where the current bedrooms are, with windows/doors right along the northern (back wall), kitchen where the rear bathroom etc are, and dining further along the eastern wall adjacent to that. I also don't like the glare of a western dining room late in the day as the sun is low in the sky when you're typically having dinner. Furthermore, it's lovely having the (eastern) morning sun streaming in a kitchen and where you're having your breakfast in the morning! Alternatively, stretch your Kitchen, Dining, Living across the full width of the house at the back, I think it's almost 11m wide, which is a comfortable width to arrange that, with windows across the back, and trees at any side windows on the west. Finally, I'd flip the garage and master bedroom, so your bedroom isn't on the hottest side of the house going into the evening. Put rooms you spend a brief amount of time in on that side - bathrooms, laundry etc. As for the alfresco area that seems so popular on new builds, I'm not a fan of them in Melbourne at all. They merely block the valuable sunlight from entering, brightening and warming the house, and I'm sure they don't get used that much anyway. If you need the covered shelter, then it's likely too cold to sit outside anyway, you're better off to have it uncovered, or have a retractable awning or umbrellas for nice days when you would sit outside. And having this on your western side will only make the dining area shaded until the very late (& hot) time of day when you'll be blinded by the setting sun (unless you have neighbours on that side which shadows the afternoon light anyway). As for mould etc, just ensure you have good ventilation, good sub-floor drainage etc, I don't imagine it should be a problem usually. So glad you're considering aspect though, I see so many project homes that don't take the aspect of the home into consideration at all. With some moving around, you could have a lovely home ahead of you....See MorePractical design tips for designing your over 50's forever home
Comments (0)The process of designing the home that you plan to retire and grow old gracefully in can be a daunting and overwhelming one. Putting a little more effort and investment in at the initial design stages can save you time and money in the long run. With a few clever products that you may not even be aware exist, and a couple of important fore-thoughts you can rest assured that whatever may happen in the future, your retirement home is up to the job without looking institutionalised. Floorplan, Site & General inclusions Consider a single level home on a relatively flat block. The less level changes required the better. If you are purchasing an existing home and find this situation is too rare or outside your budget, look for homes that have living spaces and at least one bedroom and bathroom on the ground floor. If staircases are unavoidable ensure they are wide enough to accommodate a stair lift in the future (a minimum 820mm). Windows sills should be low enough that visibility out is possible from a seated position. Windows should be easy to open, close and lock. All doorways and entryways should be 820mm wide at a minimum with halls and thoroughfares 1000mm wide. This includes either side of the bed for access in and out. Undercover access from the parking area to the house is important to avoid slip hazards. If building a new home, plan for additional framework (nogging) as required in areas where you would later install grab rails. That is, by any steps, next to the toilet and in the shower area (see more under bathroom). Consider touch operated electrical switches or the larger style switches. Switchplates should be in a contrasting colour to the wall. Door Hardware Keys can be painful and difficult for older people and pin numbers can easily be forgotten. Fingerprint scanning door security is a good option if you can make the investment. If not an option, ensure any locks and opening devices can be utilised easily with one hand, avoid the kind where you need to turn the key while at the same time operating the lever. Ensure all door hardware is of the lever variety and all include safety release latches on privacy locks (or go without privacy locks). Knobs will become difficult to grasp and turn in later life. Landscaping Consider fencing that doesn't impede visibility from a seated position, enabling a person to sit and watch the world go buy and not feel too enclosed. Planting should be relatively low maintenance. Avoid planting a lot of trees that require annual pruning and consider native plants that do not require daily watering but attract wildlife to your garden that you can enjoy watching. Install sensor lighting to outdoor areas and all entryways. An accessible outdoor area with raised garden beds is also a good consideration to enable people with limited mobility to still enjoy time outdoors. Kitchen Your kitchen should be well lit with task lighting over working areas. There should be adequate space around working areas with good flow between functions. The benchtop and cupboards should contrast in colour to assist with visual impairment. You may like to consider including a benchtop at a lower level with leg space underneath in the case of future wheelchair access. This can act as an island dining table while not required for seated accessibility. A drawer that you can convert into a pull out work bench is an alternative. Power switches should be in a contrasting colour to the back splash. Ensure you include plenty of storage space in the base cabinets with drawers being a preference for ease of access. Overhead storage will be difficult to access in later life. Handles should be of the pull variety rather than knobs. Consider internal cupboard lighting for visibility. Appliances should have simplistic, visual cues, be easy to operate and be clearly identifiable as 'on' or 'off'. Bathroom The bathroom is usually the one area where the greatest amount of re-thinking is required. What is traditionally kept small and private now needs to consider accessibility and assistance. Bathrooms should be large enough to be able to move freely with a mobility aid and leg room under basins may be something you like to consider in case of wheelchair access. Separate toilet rooms need to be large enough to allow for grab rails, or toilet chair and a wheel chair or walking frame. They also need to be large enough that a person can be assisted. The ideal size would be 1000mm wide by 2000mm long. If this is not achievable with your current floor plan you may consider installing a toilet in the main bathroom area, which may mean foregoing or removal of a bath tub. Additional framework (nogging) should be planned along the wall next to the toilet and on the rear and one side wall of the shower enclosure to incorporate grab rails at a later date. These should be located on either side of stud 800 - 810mm from floor level. The shower should be hobless, with no track or step that could cause a trip hazard and be large enough for wheelchair, frame or shower chair access (around 1200mm square is optimum with 900mm at minimum). Ensure the door, taps and shower head is positioned in a way that can be comfortably utilised by an assistant. The shower head should be on a rail to allow height adjustment and include a removeable handpiece on a flexible hose. Install flickmixer style taps for ease of operation. Temperature control is an important safety consideration when designing for old age. You do not want the chance of accidental scalding if the tap is bumped or operated incorrectly. Thermostatic mixing valves allow you to set the temperature of the water in your house or bathroom from a central point however they usually come with a high price tag. A much more affordable and simplistic option is to choose tapware that is fitted with an adjustable cartridge. This simple device allows you to limit the maximum temperature of an outlet by simply preventing the handle from turning passed a predetermined point (for more on this feature watch this video from Dorf tapware). Bathroom tile choice should take vision into consideration. An all white bathroom is not a good option for old age. As most sanitary fixtures are white, wall and floor tiles should be in a contrasting colour, as well as contrasting to each other (around a 30% contrast is optimal). See my post here for examples and inspiration. Decor Floor coverings should be easy to clean and maintain and have a good slip rating. The colour should be in a contrasting tone to the walls. Doors should also be painted in a contrasting colour for aiding visual impairment and dementia care. Window furnishings should be easy to operate, remote operated blinds and curtains are available and a good consideration if you can afford the additional investment. Ensure bookcases and freestanding furniture is secured to the wall to prevent toppling over in the case of someone grabbing it for stability. If this still seems overwhelming for you then we are here to help. Billy Hoo Studio offers interior design consultations Australia-wide via our online service with a designer experienced both professionally and personally in design for accessibility, assisted living, dementia care and over 50's living. Please get in touch to talk further about how we can help. To see full article click here...See MoreVicky Small
8 years agojammomuzo
8 years agolast modified: 8 years agoVicky Small
8 years agochrysgryphon
8 years agomacyjean
8 years agojammomuzo
8 years agomacyjean
8 years agojammomuzo
8 years agomacyjean
8 years agoPazz
8 years agolast modified: 8 years agolongbeachgrannyflat
8 years agohaephestus
8 years agojammomuzo
8 years agolast modified: 8 years agohaephestus
8 years agoGrace Design Studio
8 years agojammomuzo
8 years agowetlock
8 years agowetlock
8 years agojammomuzo
8 years agolast modified: 8 years agowetlock
8 years agomacyjean
8 years agojammomuzo
8 years agobellacatandme
7 years ago
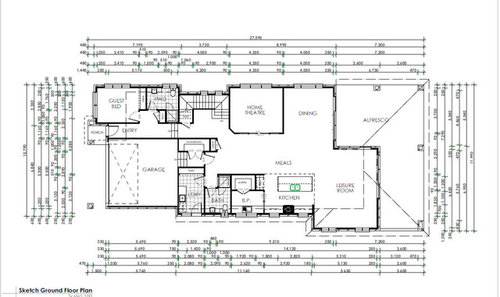
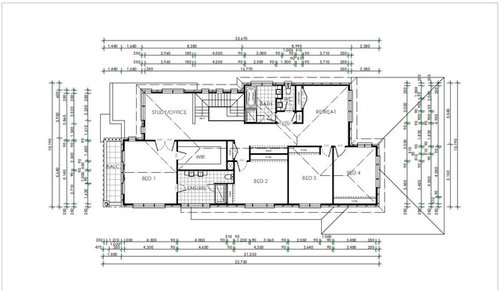
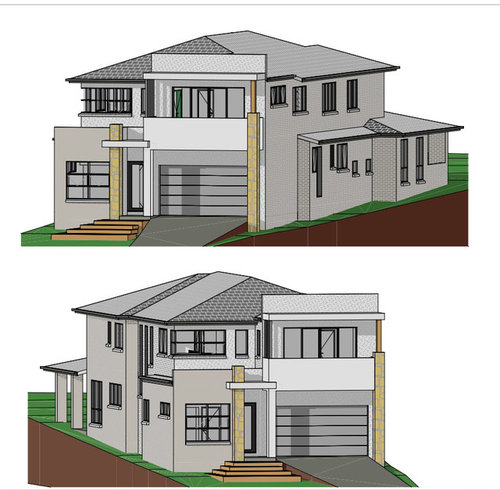

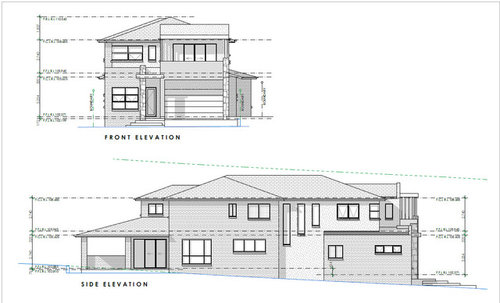
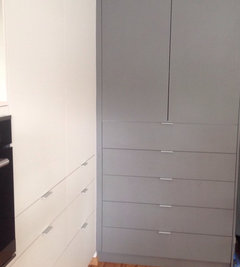
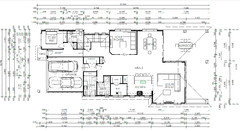
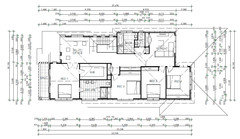
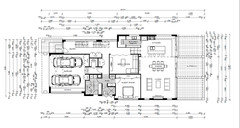

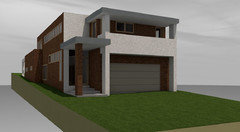
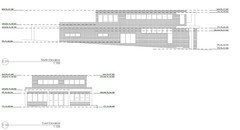
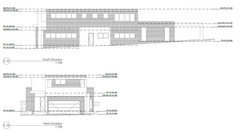
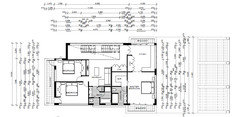
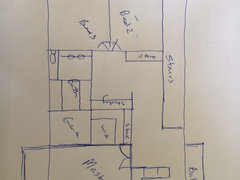






MB Design & Drafting