Help! Happy with the extension floor plan but not sure about exterior!
charlie_com
8 years ago
Featured Answer
Comments (32)
charlie_com
8 years agocharlie_com
8 years agoRelated Discussions
Floor plan/Downstairs layout help!
Comments (15)What is on the second floor?. Is this a slab on ground? Is the kitchen dining on a lower level, is this a built in verandah? Depending on if this is a slab on ground or raised off ground so that plumbing can easily be done, i would take out the laundry, just leave fireplace, maybe make that two way fireplace, wood or gas, and have dining here, which would open up that funny sitting room to this dining space and provide kids play area with build in window seats and the like. Does anyone really use formal dining now? build in the gap from sitting to front room, maybe even stealing a bit of space for storage. I would enclose that room next to entry to the study as most studies nowadays do not have to be massive spaces, unless clients are involved, that would make it quite place. With the storage space taken out for the dining play area, this would still be big enough for most. I would remove the existing study wall or at least open it up if structural to have the butlers pantry one side laundry the other with a gallery kitchen in front. Making the remainder the living space. Depending on budget i would raise the floor so that all this space is on one level. Depending on what the floor is or how many finishes you have i would make sure they are all the same. New timber floor, or new tiled floor, or carpet, what ever you like. If the terrace is then too low it might be able to be lifted simply to meet this new level. I would remove the hall cupboards to give more space to the living area and provide a wall with door if you like into the lounge room and guest suite from entry and then make the bedroom bathroom hall more private so that anyone staying will have a master suite, entry off entry, while family could still use the facilities. I think most people could cope with 3 entries off the entry, and the living door could be left open so that visually it can be seen as you enter the house, or if privacy is required, now that the hall cupboards are removed the entry to the living could be shifted down. If the laundry and garage were a bit bigger i would suggest a double garage, but they are too small. To keep the kitchen and dining in their current space would be one mistake after the other, unless you are overlooking some amazing views. Ros...See MoreDual-living proposed extension – what do you think of this plan?
Comments (94)Hi oklouise, thank you again so much for your suggestions to help me reflect on my choices! The great thing about this whole process is that it has really helped me clarify my must haves/dealbreakers and nice to haves. Key elements that I don't want to forego are: 1) a "master suite" with large WIR + private ensuite+ direct private garden access/views. The current northern bedrooms are elevated and do not allow these elements and better suited to small kids as no external doors and can be eyeballed from the kitchen. 2)The kitchen must be the heart of the home and connected to all living spaces so the host never feels disconnected from guests & can watch kids from almost any living space.I attended a party last weekend which had the kitchen blocking the living room from the outdoor space and the host commented they regretted it after renovating. 3)The dining room must be an end destination vs a corridor so it does not become a dumping grounds for bags, mail & everything else as the nearest flat surface to the entry point. 4) All new bedrooms must also be min 3 -3.2M wide on the narrowest side for me to justify them. 5) I reviewed all my lookbooks and tear sheets pulled to date and its a clear pattern that I want my 'adult' living and dining/entertaining spaces connected to the rear garden preferably wrapping l-shape round a deck or courtyard garden. In a sense 'broken' vs open plan but still visible through glass etc. 6) I would not be prepared sacrifice the prime N/NE aspect with utility rooms. 7) I don't wish to place a verandah at the front as it will never be used except extra maintenance and can create shading in summer via other methods. 8) capacity to rent out room with private living quarters. There are many splitter blocks in my area and I don't need it to operate as legal dual occupancy. 9) single level living -no second story bedrooms etc. 10) separation of main bedrooms when renting out section of house Phew....I think thats most of the checklist criteria I have been working to. Still think tanking the street appeal/front facade style but its probably leaning toward lux byron bay beach cottage meets modern coastal with some retro elements to hint at the history of this 1950s house!...See MoreMaster Bedroom Addition Floor Plan Help
Comments (13)Thanks very much Paul, I really appreciate your ideas and feedback. We like your plan and agree this plan gives us a more practical user space. We're really focused on making it all "feel" right and would also consider how this canterlever out over the existing master bedroom would feel/look from the verandah and living area looking out. We're also extending the study out towards the side boundary by just over a metre and removing the existing linen to increased bedroom 2. Bedroom 3 will be the kids chill out room/spare room and the other child will move to the original master. New Linen will be under the new stairs and we're also building some storage into the study and extending the garage to the front boundary by 1 metre. We dont' feel like we need another living area (or massive house to clean) as we already have two separate living areas and bedroom 3 will be for the kids to hang out in. And this is why I originally posted (and which you've clearly identified) - because I'm stuck between having a limited use gallery landing to provide volume and drama in the stairs, and as you say I don't want to kick myself for not making the gallery area a more practical space. I know other families with parents retreats that never use them, so I'm conscious of this too. I think I was probably hoping to achieve the same footprint with the nook a little wider. I thought last night I could reduce the ensure/robe depth to 2.2 to 2.5 (and increase the nook to 1.7 to 2.0) by moving the toilet to the end of the shower. Maybe this would work as a compromise....See MoreMaster bedroom/ensuite/WIR floor plan help!
Comments (14)One question i have with your design Oklouise is whether the sloped ceiling will look odd in bed 2? The house is an old queenslander and bed 2 was originally the lounge room, with two sets of french doors opening on to an enclosed veranda. We are opening up the front veranda but not the side one (because that would limit the floor space we have available to build in downstairs). The "reading/playroom" was kept separate to the bedroom because that space has a steep sloped ceiling and a set of french doors opening on to it so we thought it looked like a separate space. If we remove the french doors and knock down the wall, do you think the bedroom will feel strange? We would like to keep the set of french doors opening on to the verandah at the front of the room....See MoreLouieT
8 years agoMB Design & Drafting
8 years agocharlie_com
8 years agoMB Design & Drafting
8 years agomldesign0401
8 years agolast modified: 8 years agomldesign0401
8 years agomarcros2
8 years agocharlie_com
8 years agomarcros2
8 years agoYardware
8 years agolast modified: 8 years agomldesign0401
8 years agomarcros2
8 years agocharlie_com
8 years agocharlie_com
8 years agocharlie_com
8 years agomarcros2
8 years agocharlie_com
8 years agomarcros2
8 years agoscott8388
8 years agoUndercover Architect
8 years agoLouieT
8 years agoangelasusanm
8 years agomarcros2
8 years agocharlie_com
8 years agoVy
8 years agolast modified: 8 years agoVy
8 years agoAshley Angell
7 years agolast modified: 7 years agoMB Design & Drafting
7 years agoAshley Angell
7 years ago
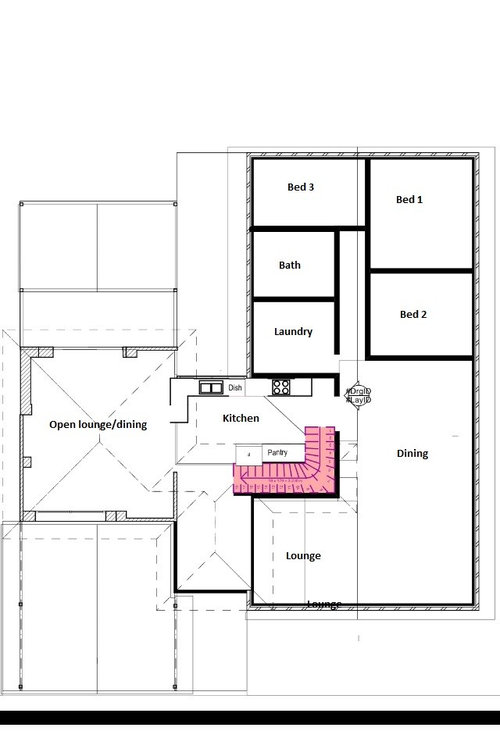





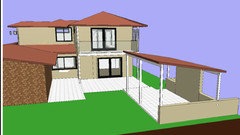
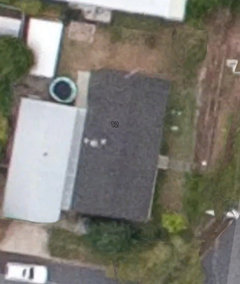
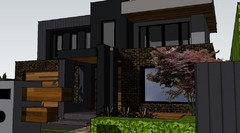
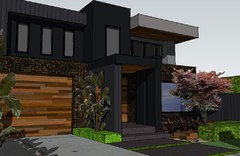


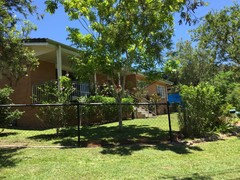
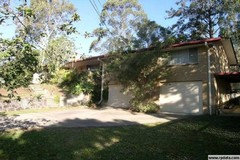




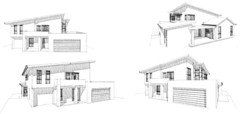
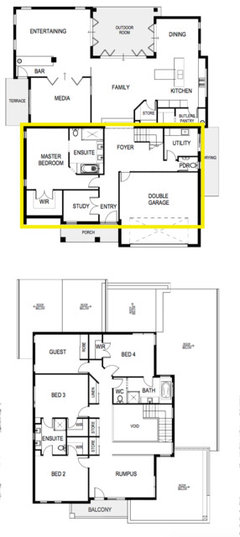






haephestus