Help with kitchen design/layout ..
jemima72
8 years ago
Featured Answer
Sort by:Oldest
Comments (8)
jemima72
8 years agoRelated Discussions
design of kitchen layout
Comments (10)Not sure what happend to the rest of my explanation! But what I had said was - move the kitchen wall down (all depending on your internal measurements of course) so the bedrooms are all in line with one another. This does create a bigger void in the hallway but you could put cupboards or a nice console table here. This new design gives you a u-shaped kitchen and opens it up to the dining room but whether it is enough workable space it will depend on the size. What are you thoughts? The other ideas I drew up didnt offer enough space for fridge and stove/exhaust... Let me know your thoughts xx...See MoreKitchen Design & Layout
Comments (4)Hi Antionette, hopefully I can offer you some advice on this. 1) visually having the 2 ovens below the counter top in the centre would look better, although if you are planning on staying there for awhile or have older people living with you having them as a wall unit is easier for access. Also in saying that do you want your microwave on that wall also? or can it go in the scullery? If you do want it on that wall it is probably best to have it above the ovens, but not to high (a good height to the very top of the microwave unit is between 1650-1700mm. 2) Love two tone kitchens! I think doing the woodgrain on the overhead units and the island back would be perfect. I did a VERY rough pic to show you the colour combo, works well with the concrete flooring. Glass is great for a splash back however with this size you may need a join in it so just double check that. Otherwise Tiles is another option that would suit that idustrial theme and work well in your kitchen a feature. Maybe hexagon tiles, marble coloured etc what ever you feel looks best. 3) This really depends on if you need the storage although as your scullery is open and you can see it from the kitchen might be good to keep it cohesive. Also if you are working in there at night time this is a great opportunity to add in some LED cabinetry lights. I also noticed that the window isn't centre of your scullery wall I wonder if that could be moved. And also I thought it would look nice if the builder built in a bulkhead above your cabinetry (so there are no gaps between the ceiling and upper cabinets) and make them the same depth as the wall either side. It looks really nice if you can also add LED lights in there too, and make your kitchen really pop! I hope this helps you out and isn't too much info. Best of Luck xxx Tash...See MoreHelp required with plan for custom design home layout
Comments (38)It seems (the design/layout) of the building form is progressively getting bitsy and tight ( like in a typical volume build plan) in the main living/kitchen/dining/alfresco area rather than being elegantly resolved with the flexibility potential layout usually exemplified in a custom home .......what is going through my mind is what exactly is the function of the external space to the west which is not at all connected with the internal.....I'd be considering configuring the ground floor better to maximise/exploit the northern aspect...It would simplify the whole thing, be more efficient and less block-like with building chunks cut-out/doglegged just to suit a table or whatever..........It's like the requirements are being somewhat forced within a particular set building shape rather than designing it so it all flows more naturally/balanced and is more elegantly linked and maximises the available land/space/aspect...form (should!) follow(s) function.........may I also comment that perhaps some care/caution/discretion should be taken when uploading documents clearly associated with a particular designer on forums (for public critique/comment!) ;)...See MoreHelp with kitchen design and layout
Comments (13)The kitchen will be custom built, I’ve put the voids in as I really dislike corner cabinets and blind corner cabinet units and would rather have more room for drawers. I spent quite a bit of time going through what I store in my current kitchen and I’m confident I’ll have enough storage even with the voids. Your question re the distance from the corners to the edges of the architrave... I think your referring to the sunroom door? I have 2160mm along wall A, this section is brick and the architraves are actually recessed a bit and sit at approx 2260. What other corner to architrave measurements do you need? We are having a gas cooktop, it is 650mm but will fit in a 600mm cabinet. As for the dishwasher i had considered moving it into the peninsula but we are building on a concrete slab and whilst not impossible the plumbing would be difficult here due to very hard to access spot under the house in this section ( enclosed/walled piers, low height). And I thought that having the dishwasher where it is allows for better access for two people in the kitchen, generally when we clean up someone deals with the dishes and the other person packs away leftovers etc. which will be best done from the peninsula where they can easily access the drawers under it and the fridge. Also my husband is left handed and I have been using a dishwasher to my left for the last 12 years so I‘m fine with it....See Morejemima72
8 years agoaustralianhalloweenfan
8 years agoacharyaanisha
8 years agoLouieT
8 years ago

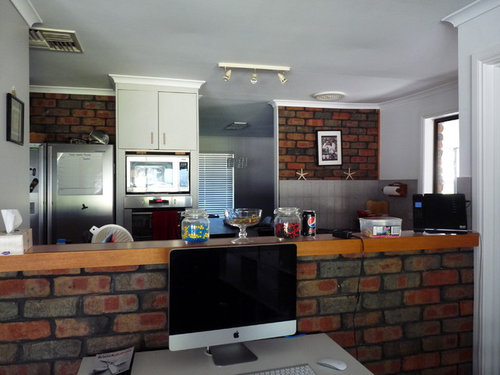
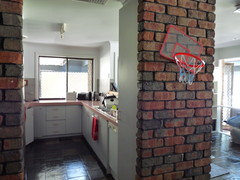
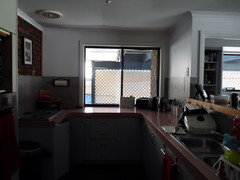
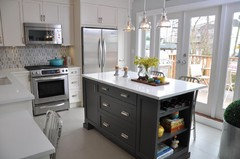
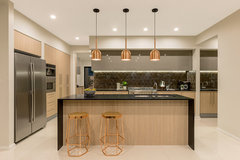






MB Design & Drafting