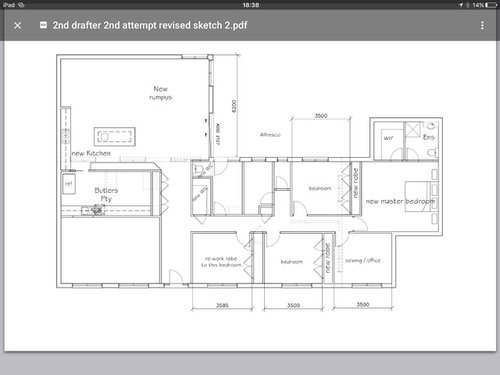Help, we need more ideas
Fi and Phil
8 years ago
last modified: 8 years ago
Featured Answer
Comments (8)
Fi and Phil
8 years agomldesign0401
8 years agoRelated Discussions
Hi friends I need ur help to decorate my new house we buyed recently pl help me :))
Comments (2)If you have some furniture to start with, I would just use the basics for now and live in your home for at least 6 months - 12 is better - and get the feel of the house, the lighting, how the rooms are affected by heat and cold, decide how you are going to live in each room and what your needs will be. This will also help you determine traffic flow, which ultimately affects how your arrange your furniture. It is amazing how many times you can change your mind during this initial period. Most importantly, create your home for YOU, not to impress others, you are the one living in it and happiness comes from the peace and contentment you feel in your surroundings. In the meantime, look through photos on Houzz for ideas, save them in your ideas book for reference and use this to build your decorating....See MoreBackyard blitz, please help us to design our backyard, we have no idea
Comments (5)I would decide what you actually need in a backyard as a starting point, such as a clothes drying area, vegetable garden, sandpit, kids play area, BBQ, outdoor entertaining deck etc. Look at how the sunny spots and shady spots change during the day. Think about the balance between hard surfaces (like decking and paving) to soft surfaces, such as lawns and garden beds. Consider the relationship of the rooms at the rear of the house to the backyard with potential views, and vistas. Consider what is currently over the fence, and what you can do to disguise what you don't want to see (such as your neighbours ugly garage). Also consider if there is redevelopment potential next door that may overshadow or overlook your back garden in the future. Think of the functions of your back garden as a series of outdoor "rooms" and the relationship to each other, and to your house. Your drying area may be in a sunny spot, that isn't overlooked from your dining room, but not too far from the laundry door. If you have young kids you may want to be able to see their play area/sandpit from the kitchen. Locate your BBQ area, outdoor entertaining area which gets the afternoon sun and not too far from the kitchen. Or engage a landscape designer to help you get your thoughts and budget organised. You have lots of scope and opportunities with such a blank canvas. Photos courtesy of Davidson Design Studio http://www.davidsondesignstudio.com.au/ Best of luck, Dr Retro...See MoreHelp, Pool area needs impact, how can we do this?
Comments (34)It’s the wall colour that doesn’t look nice everything else is fine. Repaint the wall it’s easy and you want regret it , use neutral colours but not light go for darker and for the corner I would plant giant bird of paradise either in the huge pot or if possible in the ground but keep it well away from the wall to give it space to grow and give you tropical look and feel. If you are using pots you can have few of them they won’t drop leaves in the pool....See MoreWe need facade/cladding ideas please
Comments (6)I was going to suggest a nice horizontal timber design -- and then I see the Deco-Clad post , which looks similar . Personally , I'd want samples , to see how 'real' it looked , and also do a cost comparison with actual timber . Depending on budget and how long you are wanting to live there , I'd also look at a light to mid-coloured stonework , or some of the veneers are very realistic too , but more expensive than nicely stained wood . Or for a real Wow factor -- how about some stonework , some timber , and even a water feature , possibly water rippling down the wall around 1.2 metre wide , maybe with a 300-400 wide vertical fern and herb garden either side -- takes advantage of any 'spray' , and adds life and vibrancy , as well as looks and variety ? No disrespect to Dr Retro and Julie Herbert , but my personal thoughts on Sycon and similar cladding is that it looks too modern for the existing brick ( what I'd term an 'old style' brick ) , but that's just me -- to implement successfully you'd want to work your way around the house and update quite a bit more , or it would look too obvious IMO ....See MoreVy
8 years agolast modified: 8 years agomaykezza
8 years agoFi and Phil
8 years agomaykezza
8 years agoprofessional rendering
8 years ago







Angle Landscape Design