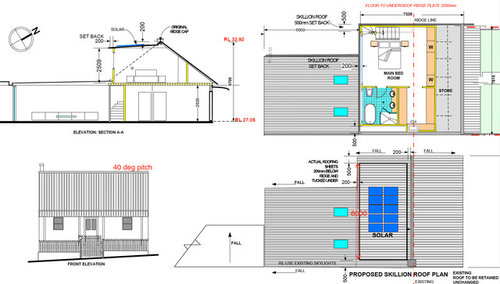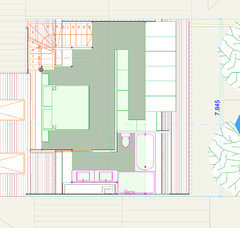Need help with attic conversion plan
Jo
8 years ago
Featured Answer
Comments (9)
Jo
8 years agolast modified: 8 years agoRelated Discussions
Extension floor plan - Help needed :)
Comments (41)Hi Bec, I said it was coming, My idea is to open up the kitchen against the back wall with large Island and access to the verandah. This would need a full height wall or one the same height as the cabinets which could allow light in to the hallway and not interfere with the ceiling, I think there's already a wall included with the existing kitchen. Meme suggested using the family room which would save on adding more rooms, this would work really well with full height pocket doors between it and the kitchen, great for theater snaks. If you were to use this space you would have to go to the ceiling on the walkway end of the room as well as between the kitchen and new media room cheers...See MoreHelp with kitchen and open plan living conversion
Comments (11)The new work looks tight and awkward, so I hope everybody in your home is skinny and happy to walk sideways like a crab! My main concern is the relationship of the toilet to your living area, and the line of sight to the toilet pan from the front door if the laundry door is left open. Without knowing the size of your home, the number of members in your household, and the number of bathrooms, I would be examining if I really need a tiny bathroom at that end of the house, so a full house plan would be useful. It looks like you are making a lot of compromises (and a lot of expense) to achieve a walk-in-pantry, which is not the most efficient way for storage when things are tight. I would save the wasted floor space in a walk-in-pantry and spend some money on the more space-efficient pull-out pantry option. Remember to think about the function of spaces, and their relationship to adjoining spaces, and how they are going to be furnished and used. This is one of the reasons why people engage design professionals. Best of luck with your redesign, Dr Retro of Dr Retro House Calls/Dr Retro Virtual Visits...See MoreAttic/Loft conversion
Comments (11)Thanks @oklouise, @siriuskey. I know I really really need to get up in the roof (or more likely get someone else to get up there, it's a small access hole and a long way off the ground and I'm not great at either of those things with a ladder). If I'm right about a max ~3m height in existing roof space we could fit ~3-3.5m wide room essentially above the hallway of original house and meet minimum heights (I think....). And then hopefully a little wider under an extended roofline to the back, without it being a full/boxy second storey extension. Here is a super rough sketch of the current layout of the house. The dotted orange lines are drawing over existing roofline when I overlay a screenshot from google maps, so not 100%. I don't have a proper house plan, will need to get something drawn up. It pretty much fills the block width (~0.5m from wall to fence each side), but we have heaps of backyard to extend into (`18m from current back of house to back fence), but do plan to eventually add a separate garage accessed from back lane and want to keep a big backyard. No important view to chase, but looking directly south is over green space/park, every other direction is pretty suburban. If the roof conversion is possible, I think I want to convert the small bedroom 3 into a family bathroom, kitchen into a 3rd bedroom, split the dining in half and make that into a study off the lounge. Then push the whole back wall out probably 2.5-3ish metres and in that open space, fit a powder room, staircase, laundry/mudroom with external access, living/dining/kitchen. Possibly fit a scullery into the other half of the current dining? And put a covered deck off the back. This is the real design dilemma I guess, where exactly do the stairs go (against wall shared with lounge?), and if no roof conversion, then it's either raise up full storey (still need to work out where stairs go) or work out how to add a master suite to single storey extension. I'm really struggling with getting that to work....See MoreHelp me with my awkward floor plan please!
Comments (16)Yes, I can't help but feel that I will regret moving the entry @afjp! My husband is keen, but I know that I'll hate it, walking halfway down the house just to enter. Thank you for your suggestions. @oklouise, you really have gone above and beyond - giving us a lot of food for thought! Thank you for taking the time to fiddle with our floor plan. Lots of options there. We can't go toward the front boundary anymore, unfortunately, but I like your thinking! @siriuskey, thank you too for taking the time to share your ideas - It is much appreciated. We did toy with the idea of using our existing living and dining like what you have, but I think I am leaning toward the open kitchen, living and dining at the back. You've used up every inch of space, it's great! Some more ideas for us to think about. Thanks! Just a question for those in the know-how much would it cost to move plumbing etc? And what would your ballpark $ figure/budget to do this extension be? (how long is a piece of string, I know...)...See MoreShelly Dival
8 years agoMB Design & Drafting
8 years agoJ
8 years agoEnvirotecture
8 years agochristaline
8 years agoJo
8 years ago








MB Design & Drafting