Stacker doors or bifold doors?
I have attached plans and a couple of photos. We want to be able to create an open feel so once open the alfresco and living area becomes one space.
Stacking doors so we don't have a wide foot track I would suggest 3-4 panels max plus retractable otherwise it may look silly?
We are also thinking about recessing each option to have a seamless look from inside to out.
We are having French doors in the dining area and kitchen also.
Any thoughts please.
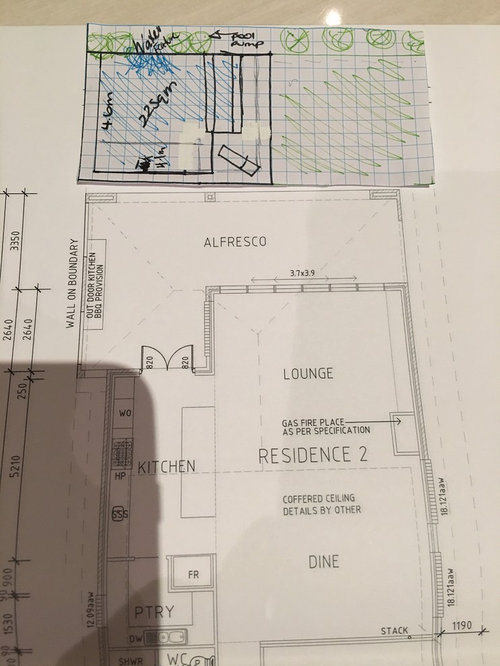
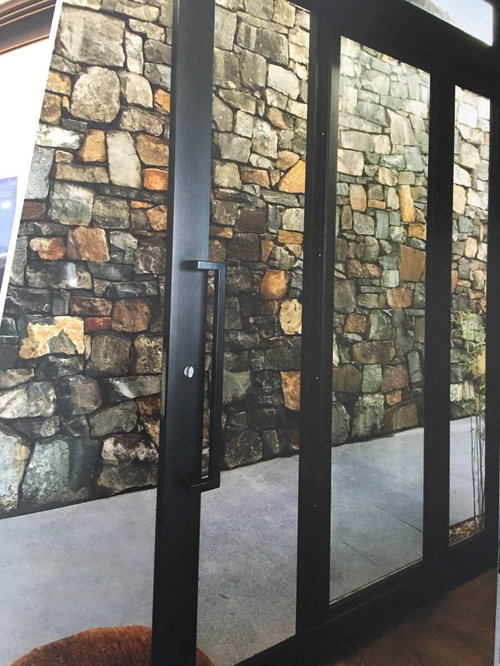
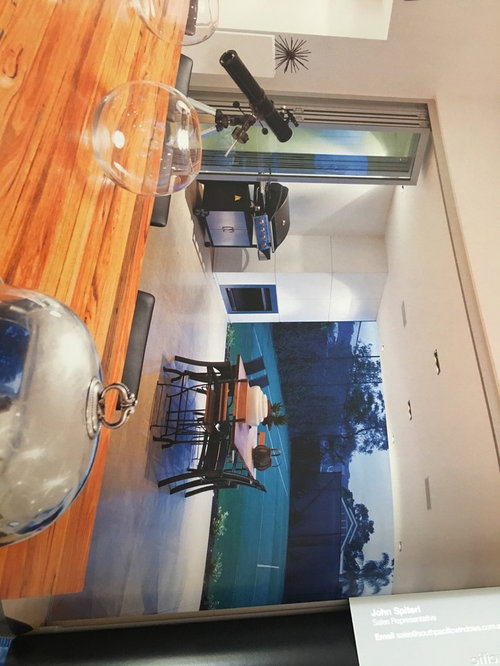
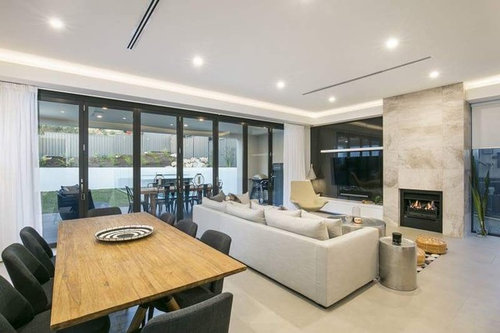
Comments (38)
MB Design & Drafting
8 years agoBifolds give almost a full opening. They also look great even when closed.
However many aren't supplied with any locking mechanisms to keep them open securely on a breezy day. Hence there's the possibility of a door swinging around and knocking against the stacked up bifolds or against the bottom sill. Some have a single opening door on one side with the remaining leafs the other side. The swinging door may then knock against the walls and cause damage.
Stacker doors also look great but have a fixed leaf. Some can have a fixed leaf on both sides. So not as open as a bifold but there isn't the issue of a wayward door if the wind gets up.
The bifold may need an engineered steel beam over the opening as well.
Once it's all said and done they both work quite well. But don't discount a sliding door either. In some cases they are comparable to a stacker in their operation.
Whichever you choose investigate having the bottom sill setdown into the floor so you don't have the sill sticking up. Some manufacturers have a specific sill designed to do this, others don't.
The most important thing to consider is their efficiency. The performance varies greatly from one manufacturer to another, be it the glass, the frames, etc.. Check with builder about costs involved, suppliers, etc..
Related Discussions
Need to dress a very large stacker door
Q
Comments (2)Don't Apollo Blinds do every kind? Cleaning blinds is a horrible task. They sell some crazy looking brushes for that task but i have not tried one....See MoreSecurity screen doors for timber stacker doors
Q
Comments (9)Thanks everyone! It is kinda tricky because we want the screen/security on the outside so as not to "ruin" the nice look. But so far those that have come to quote said it can only be done inside. Which does defeat the purpose of having beautiful doors. We'll keep googling and calling!...See MoreSliding / stacker door colour (vs windows)
Q
Comments (4)I’d match the new window over the sink and the stacker door. Are you having a touch of black anywhere else? I like the idea of black but you need to consider the whole look....See MoreWindow Furnishing - sliding stacker door with highlights
Q
Comments (18)For curtains, the best option would be for ceiling mounted track, curved at the corner. The stackback area to the left is tight to fully open the curtains off the window area. A possible solution (as you look to be in the middle of renovations), if there are no utilities in the last 20-30cm of the bulkhead to the exterior(?) wall, you maybe still at the stage to alter this to provide a pocket area for curtains to stackback into. There are other considerations for an area that poses a few challenges and obtaining expert advice now could provide better solution that require some input from your builder. All the best, Louise, Decoro Custom Interiors - Window Treatment Specialist, Sydney...See Morejacquoz
8 years agoI can't really see from your drawings where exactly you mean. We recently debated the same thing. We have 2 glassed sides at 90 degrees and chose stackers. The the fixed panel for each is out of the way. They are secure. Won't rattle. Finally we are installing them so the floor is flush inside and outside - no step. I hate the way they install fly screens, even retractable, so we have decided against. Good luck. Show some piccies when you finish.
marcros2
8 years agoDepends on how many bugs you have and another option is to screen the outdoor space and not the doors. retractable screens over that distance, mmm.
If you had the space you can build out to the side an enclosure to place those stacking doors out of the way, basically a double wall proud of the opening, than you get the beauty of the bi fold system without the cost, and bi fold doors take up space, but you have to have space to do that, and stacking sliders have tracks where most bi fold are head hung.
There should be a step down to outside for water, or a drain right next to the doors, and that can be quite attractive, as you don't want the house flooding in a heavy downpour.
Another option is to do the store front door option, where each panel is individual, and pivoting in the center, or to each side if too big, and they run along top tracks and get stored in a cupboard, you open them individually, solves a lot of issues, uber expensive, but if you want seamless a frameless glass shop front door is perfect. Go to a David Jones or similar at opening time, and watch how they open them.
Recess the track into the slab. Ros
suzineedsahouse
8 years agoI vote stacking. When I had a wall of bifolds I mostly opened the one end door to go in and out and occasionally opened the whole thing up. With stackers I could also have security screens and so they stay open with the security screens closed.
jaydub0
8 years agoI considered bi-folds but because of the wind here went with stackers, larger than usual at 1200 wide - one fixed and two sliders. We started out with sliding fly screens, but ended up ditching those and screening the alfresco area instead. It is much nicer to open it right up and move between indoors and out without having to open a fly screen door. Screening the alfresco area has the added bonus of keeping snakes out too.
I love the look of the sill in the floor so the gap between in and out is practically seamless, but as marcros2 mentioned, wet weather would surely be an issue. We have a sill and slight step down, no one has tripped over it yet.
Homesight
8 years agoAll good points - pros and cons with each! I ended up choosing centrally-opening sliding stackers because of the engineering required in retrofitting bi-folds (that needed to be top-hung). Chose semi-commercial, double-glazed from Rylock and very happy. The double glazing is worth the extra, especially for sunny positions. Keeps a lot of heat out and also noise. I also have 5.2m centrally-opening, retractible fly screens (by Centor) and their track fits seamlessly and smartly next to the window tracks. Worth noting that with bi-folds the fly screen would need to be fitted internally rather than externally and sometimes that might need a deeper reveal. ... Unless the screening of the entire patio area is possible, as suggested by other Houzzers above. Great idea, but could be rather expensive if you have a three-sided patio and want them all to be retractible! (PS. In case you're wondering, I don't represent either of the companies mentioned!). Good luck hfranze!
giovan
8 years agoSame here we have a 6m x 2.7m opening and we went stacker with 4 panels centrally opening so have a 3 m opening looks great. Ours are also Rylock slim track excellent windows also double glazed. We have French doors in the same room. We installed a bifold door yesterday on our garage/outdoor room for other reasons but can see l wouldn't have opened them up as often as l do the stacker. I am in Melbourne you can contact me if you have any other queries.
isellev
8 years agoI actually prefer the wide track of the stackers. A lot easier to clean than sliders, with annoying ridges. We chose double glazed stackers for the same size opening you are looking at and they are wonderful. We were advised against bifolds, because of the weight of the double glazing. Apparently double glazed bifolds have a propensity to require more frequent adjusting, as they tend to stick. Our installer said that when he was learning the trade in the UK, he spent so much time fixing bifolds that he decided never to offer them in his own business. We have opted for UPVC instead of aluminium.
squirtychookgirl
8 years agoAlso, cost will come into it. We chose triple stackers with a centre opening (so, 2 fixed panes - one at each end - and 4 sliding). The expanse is about 5.5 m. They were far cheaper than bi-folds and you we still have a wide opening when needed. Bifolds also need room to fold back against each other. Could not justify the cost for the handful of times we'd have them open.
Justine Clarke
8 years agowe are currently deciding between exactly the same options, my preference being the stacked sliders and my husband preferring the bi-folds. I think we will end up going with the stackers with 2 fixed panels but we live on the Gold Coast and are concerned about flies and mozzies as the doors would be open so much. Plus for most of the year we sleep with doors and windows open and just lock our security flyscreens for security - we are concerned we would not be able to do this with a retractable insect screen. Any thoughts?
marcros2
8 years agoLiving in Queensland myself, that is why i would opt for say a Crimsafe, or similar screening to entire outdoor space, leave Bi folding or stackers clear, (doors that slide to both sides are just sliding doors) Stackers slide to one side. That way the house can be left open most of the year utilizing passive means of cooling the house. Beware of the cheaper options of diamond screens, as they are known to not be as secure.
User
8 years agolast modified: 8 years agoWe have two openings, both of which we chose stacking doors for, with security screens. The smaller opening off the dining room has 3 panels stacking to the right (from the inside). The larger opening off the family room is a similar size to yours. We chose 4 panels of stacking doors, which open in the middle, which means we have 2 fixed panels- one either end. This was partly because the doors were retro fitted and we had to consider the placement of underfloor heating vents. We have security screens with this also which was important to us. Our reasons for our choice were influenced by cost - with the stacking doors cheaper than bi folds, and the space restriction which open bi fold doors created. We didn't want the doors to intrude into our outdoor deck space. We haven't had any issues with the doors at all, but we do have to clean the tracks regularly. One thing to think about with any type of door you choose is that most times the door will most likely be opened only enough for you to enter and exit. Opening the doors fully, we have found, doesn't happen as often. Therefore consider the placement of furniture inside as well as outside and determine the natural traffic flow of the space. This will help you to determine where the opening of the door will be i.e. on the side or in the middle.
Hilde Gard
8 years agoBi-folds, because they HANG from the lintel, need the lintel to be extra strong. Also, as mentioned above, they regularly misbehave, go out of alignment, flap around and rattle. The only they have going for them, is when fully open they offer the most open space. But think about it, other than the optics of that, you have a lot of extra inconvenience. For a similar project we have firmly decided against bi-folds. The stackers are definitely more bankable-looking and feeling, and most upmarket houses I have inspected lately have stackers rather than bi-folds.
drafting4
8 years agoStacka doors, Just keep in mind the wall thickness to allow for fly screens
The Bi-folds require a lot of maintenance + the screening. It will all come down to the final look & feel you are after.
marcros2
8 years agoThese commercial frameless top hung pivoting glass doors can stack into a cupboard to totally hide them and all the problems with bi fold doors can disappear - expensive - yes, are they worth it i think so, but house would have to support the cost.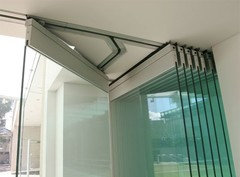
Mor Tor
8 years agoWe live on a farm and have flies, mossies etc - also the opening onto deck is at front of house, not the back, so security was more of an issue. Elected to go stackers across a 4m opening, with crim safe fly screens. Ours are timber and look beautiful. Do like the look of bifolds but wouldn't have been secure enough for us as we have the doors open at night with locked fly screens.
Kate
8 years agoI went sliders as didn't have the extra 600 mm on the deck for bifolds to fold out into. Sliders allow bigger panels. I have French doors in the next room but never use them as the sliders are much easier, you don't need to pin there back and I can leave open 4 inches for dog to come and go. I was going to put screens in but will screen patio instead also can eat outside insect free.
Justine Clarke
8 years agoHi Mor Tor - any chance you can send a photo through of what your doors look like open with the crim safe screens closed? Can you let me know the width of the security screens, we weren't aware that they came in a 4m wide section so this sounds good to us as we have the same insect concerns
Thanks
jandeighton
8 years agoSo pleased to hear all the thumbs up for stacker doors. We have just ordered a 2.4 m stacker door with Crimsafe screens. I too would love to see a picture of how the Crimsafe screens will look.marcros2
8 years agoCrimsafe is just a bit thicker screen than fly screens and is black, cuts down glare and gives a modern feel to houses, better than the diamond screens, safer and most times its best to cover both window panels, one that slides and one that doesn't and for doors just the opening section. It can be used as a pool barrier as well. No i do not work for them, but they have saved a few break ins, and my cats can climb it without leaving rips in the screens.
marcros2
8 years agothe Crimsafe is custom fitted to any outdoor area even this arch, with doors to the outside, all interior doors to patios are then free of screens, in Queensland this makes a lot of sense. Of course if you are near the beach the gap in the Crimsafe might be a bit large. the black stainless steel grid just tones down the glare of the sun, which in Queensland is a bonus. From the outside the mesh just looks like the windows are tinted.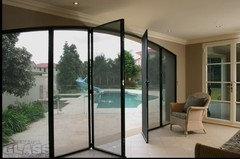
jandeighton
8 years agoThanks marcro2. Our doors will be white framed as we have a 1940-1950's house.hfranze
Original Author8 years agoThank you everyone. We have just got our energy report back and was very disappointed with it, thinking we might need a second opinion as they have advised we double glazing with low e coat to the kit/lounge/dine, double glazing to the stairs. Our house is west facing with a large alfresco covering the whole of the back of house. And the dining area is facing north so would get the north sun in winter. I am confused why we need double glazing... Any thoughts from anyone please.Hilde Gard
8 years agoI would recommend getting the double glazing: its a very large area of glass and it will transmit a lot of heat (summer and winter) if it is not insulated (eg by double glazing). We put in roller shutters on most of our windows for heat control, but on the patio doors we will get double glazing. It is not *that* much dearer than single glazing.
marcros2
8 years agoIf the front of the house is west facing in Queensland and you have glass on that side of the house, in summer in the afternoon the sun beats down on this side for hours, heating up the whole house. There is some speculation on double glazing as some think that they do heat up, better than nothing. Once the sun hits the wall you are lost. These image are for north this is worst for west.
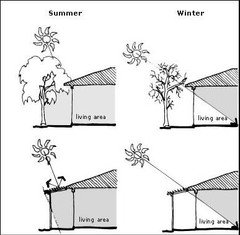
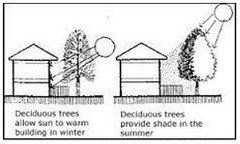
A more passive means of cooling the house is to install tall enough thick leaves to the base trees on the western side so that they shade that elevation. Problem with that is that in winter, that sun would be nice. So you need trees that drop their leaves early winter and have them back on say September when the sun starts to heat up. Some trees hold onto their leaves till a few weeks before spring, so make sure you do your research and think root barrier up front to protect your footings.
Photo below horizontal external shade screens,
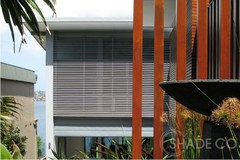
Another method is to shade the house with screens, i said house not windows. With western sun, it is low when it starts to clear the roof overhangs, so no amount of horizontal shade devices will make any real difference. The screens for western sun in Queensland must be of a vertical nature. So screens that hang OUTSIDE the house to around say 900 mm off the ground would be fantastic. Since the sun travels around the west from more south west in peak summer to west in winter, vertical blades tend to be ideal solution and should pivot, to deal with this moving sun. In the past, Queenslanders used to have these vertical screens on castors and they moved them around to suit the conditions, for some reason we did not learn from the past.
This house the screens are not shading the walls at the bottom so they would still heat up.
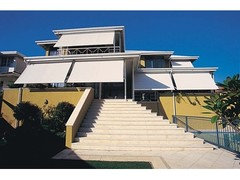
From the plans i see you are building in brick, so western sun and bricks in summer make an ideal oven. Takes bricks 12 hours to cool down depending on the colour. All material heats up in the sun, but bricks take longer to cool, light weight material which is properly insulated is a better choice and against popular opinion, glass is also a good choice, all better if vertically screened. Double brick tends to keep a house cooler and you might as well use the double brick for structure instead of the decorative nature of cavity brick house, but after a while that heats up and takes forever to cool. Studs hold up the roof, not the face bricks. Ever wonder why the house stands up during construction with stud wall and roof?
Photo is vertical blades which pivot.
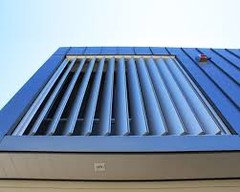
A good landscape architect would be worth a look and they will know how to blend your style of house with the garden.
North windows in Queensland even with no overhangs, (which is stupid in Queensland) do not get sun into the rooms, but in winter it might crawl in say 2 M which is nice.
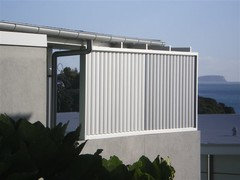
What are you doing with the roof and concrete tiles heat up nicely and the darker you make them the hotter they get, Colorbond is a good choice with all the hail we tend to get, or keep a stockpile of tiles for when they break. Colour also makes a difference to heat. Make sure you vent the roof space, whirly birds, and vented eaves or gable ends, make sure you fully insulate the roof and also ceiling, and choose a light colour.
choose a style of external screens or trees to fit the house.
See if that makes a difference to the report which is there to make your life better and we are talking the cost of air con for the life of the house, the reports are there to help save you money, maybe a bit more up front but worth it in the long running cost of a house. Ros
Miki
8 years agoWe went sliders, centre opening and two fixed end panels to have a wide opening and less frames. Bifolds always seem to be hard to shut and maintain. The thin black lines on the far left and right are the retractable insect screens. If we had gone crim safe we would have had bars across the middle for strength as each window is 2800mm H and 1500mm W. This would have always been visible even when the sliders are shut. We didn't think we would sleep with them open and wanted screening during the evening when letting the air through. Think about how you will live and what is most important to you. Looks, practicality and maintenance.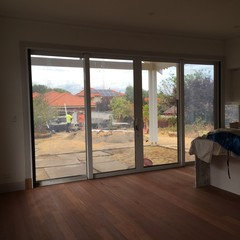
jacquoz
8 years agoWe have glass walls of stacking doors facing north and west with eaves to control summer sun. We have gone for double glazing for passive and sustainable reasons and had no prob passing energy rating. It is worth it for many reasons.
Belindee
8 years agoI prefer the stackers..quick and easy to open. Bi folds have multiple latches to pull up and down and the whole thing is a process. I've noticed friends and family use their bi fold doors less as a result only tending to open the "one" door. Whereas I open and close mine throughout the day.sharon
7 years agohi just joining the conversation our opening is approx 5.5 metres and we are going with stacker doors two fixed panels , centrally opening as we feel this suits the style of our home and our future plans for the kitchen dining allowing for furniture placement as well, funnily enough a builder was supposed to come this arvo but hasn't turned up...
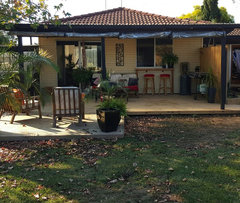 our reno · More Info
our reno · More Info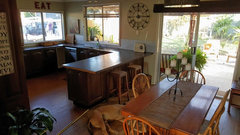 our ren · More Info
our ren · More Inforobandlyn
7 years agoWe chose stackers - mostly because they were cheaper by quite a large margin and also because we regularly have young kids here and bifolds can jam fingers!!
thiru2312
7 years agoHi All.. lot of info to digest. Do you know if you have to seek council approval before you add these stacking /bi-fold doors to your alfresco?
I have an alfresco which has a 5.8m opening on one side and 3.8 meters on the other side. No structural changes are required.Jaya Jaya
6 years agoWe are looking into bottom rolling bifolds to enclose our alfresco... avoids all the top beam retrofit nonsense. Our beams would take the weight, but have stupidly been boxed out by more than 15cm (our builder seems to love bulkheads - they kept re-inserting them into the interiors on our plans when we kept taking them out!). We never thought of the alfresco door issue. D'oh! Our alfresco isn't big enough to have stackers :-(
Ibrahim Hassan
5 years agoYou should contact the guys I got for my aluminium doors, they're the local experts on it if you're in melbourne but they aren't cheap so I suggest calling up to ask a few questions and doing it yourself. Here they are : http://www.rylocknunawading.com.au/
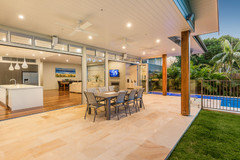
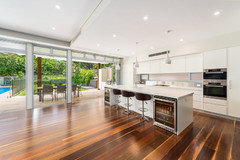





Yew Ming Lau