Small bathroom renovation
Natalie Bolton
8 years ago
last modified: 8 years ago
Featured Answer
Comments (16)
jmm1837
8 years agoNatalie Bolton
8 years agoRelated Discussions
Small Bathroom Renovation Problems
Comments (2)Bashir, to get an effective guidance on your question, it would be helpful to provide a floor plan showing plumbing, windows/doors, existing layout and to describe a bit about your vision. It can also be helpful to provide a plan that shows relationship to other rooms. Pending that information, I suggest considering the size of the sink and shower, storage needs, how many users and whether you prefer built-in storage or storage units (as in moveable furniture/shelving). A trick I have used is to build in a pull-out pantry that runs the depth of the shower--dramatically increasing storage in what would otherwise be unused space. Good luck in your planning!...See MoreBathroom wall tile size for small bathroom: 100x300mm or 300x600m?
Comments (4)also will give illusion of a bigger bathroom if you use bigger tiles ..I used small ones on one wall as feature wall and larger ones on other walls .....See MoreSmall Bathroom Renovation
Comments (6)Hi, yes the window was removed and wall framed up. The weatherboards were replaced on the outside. The old window was where the new shaving cabinets are. This photo shows the cabinet carcase and where the new window is going in above them. The window is temporarily boarded up until it's installed....See MoreSmall bathroom design - help needed! Thoughts on wetroom bathrooms?
Comments (6)When it comes to designing a small bathroom, a wetroom bathroom can be a great option as it can maximise the available space and create a sleek and modern look. Here are some thoughts and tips to keep in mind: Space optimisation: Since wetroom bathrooms eliminate the need for a separate shower enclosure, you can use the available space more efficiently. You can install a walk-in shower that blends with the rest of the bathroom or create a partial wall to separate the shower area from the rest of the bathroom. Waterproofing: It's important to make sure that your wetroom bathroom is completely waterproof to avoid any potential water damage. You'll need to install a waterproof membrane on the walls and floor and ensure that the drain is properly installed to prevent any water from seeping through. Flooring: Choose a non-slip flooring option that's suitable for wet environments. Tiles are a popular choice for wetroom bathrooms as they're durable and easy to clean. Lighting: Good lighting is essential in a small bathroom to create an illusion of space. Consider installing recessed lighting in the ceiling or above the shower area to provide adequate lighting without taking up too much space. Storage: To make the most of your small bathroom, you'll need to incorporate some storage solutions. You can install a vanity unit with drawers or shelves to store toiletries and towels, or consider adding some floating shelves or a medicine cabinet. Overall, a wetroom bathroom can be a great choice for a small bathroom as it can create a spacious and modern look while maximising the available space. Just make sure to keep in mind the waterproofing and other considerations mentioned above to ensure a functional and stylish design. You can contact renovators Sydney for expert advice...See MoreTribbletrouble44152k7 Trek
8 years agoJen
8 years agolongbeachgrannyflat
8 years agoNatalie Bolton
8 years agoNatalie Bolton
8 years agoJ
8 years agoCaz Twopointo
8 years agoNatalie Bolton
8 years agoTribbletrouble44152k7 Trek
8 years agoCaz Twopointo
8 years agoNatalie Bolton
8 years agoCaz Twopointo
8 years agoNatalie Bolton
8 years ago

Sponsored

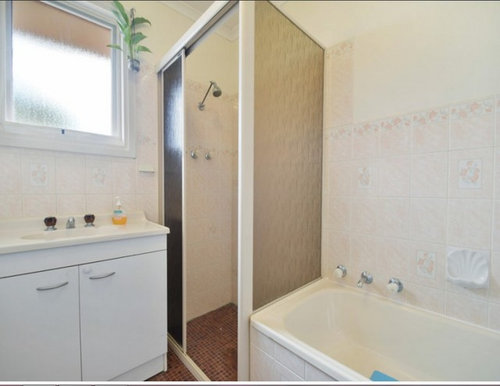
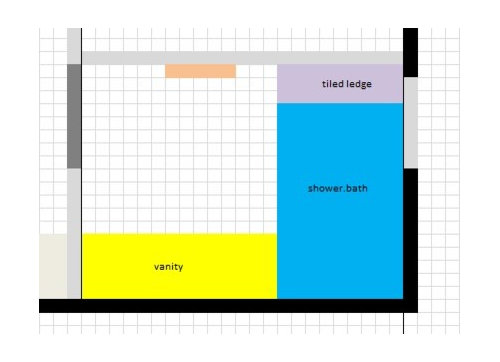
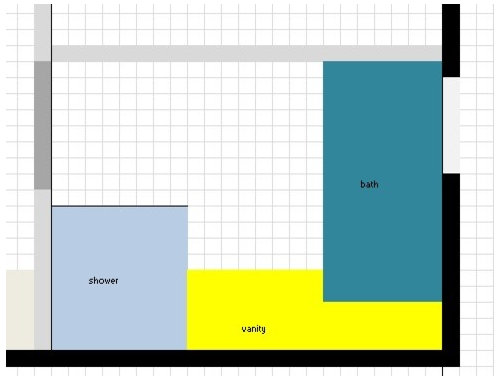
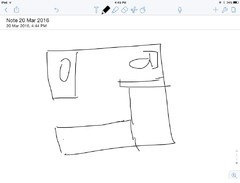
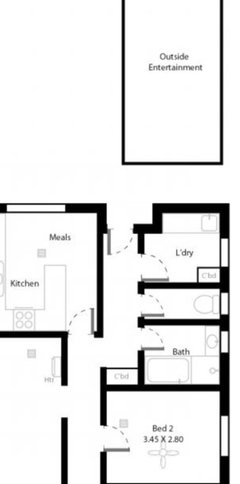







longbeachgrannyflat