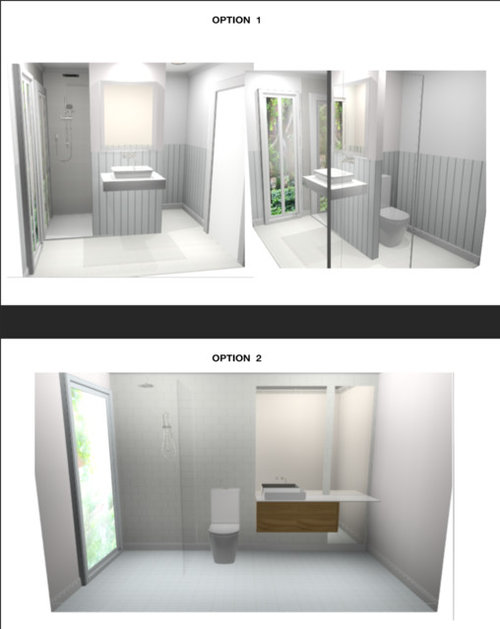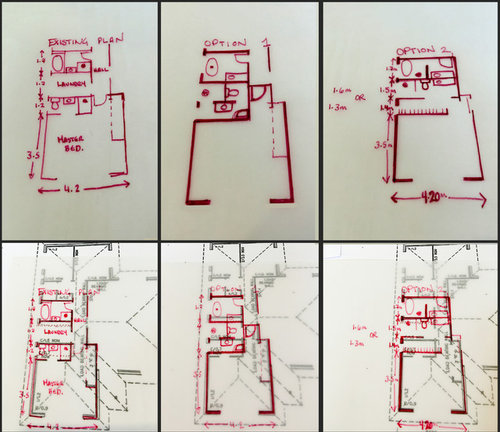Ensuite Reno Currently Underway - Floorplan Advice Please
Cristina Moody
8 years ago
Featured Answer
Comments (11)
Related Discussions
Need help with my extension/reno floorplan
Comments (29)Daniel, can imagine you don't deal with a lot of fire places in QLD but South of that we do. It's like any beautiful old building we need to respect and conserve what is already there, a new addition can allow for more sleek and modern design. I had been very fortunate to own a beautiful federation house which was simply white inside with polished floor boards, fire places mostly timber, when we sold the new owners striped all beautiful arch ways and all exterior Fret work. I have recently seen an Architect show his work on this forum where the Bull Nose verandah's and metal posts were removed "they weren't original", even though they would have been a 100 yrs, and were replaced with more modern square posts. Look at what is happening on the North Shore Pacific Highway, the past government (Labor) has approved multi story apartment blocks along this highway destroying beautiful heritage houses and gardens to do this and losing any historic charm a big lose for Sydney and Australia , and while not doing anything to update ANY transport to support .this Conserve what we have as is done in other countries for future generations cheers...See MoreHelp with floorplan for big home reno/extension please?
Comments (32)You are most welcome, I have always said that I haven't been put on this earth to "Hug" toilets, so I'am wondering who is going to clean all of these Bathrooms. Our two kids a boy and a girl had the upstairs "apartment" which they and all their friends loved. I have added a timber stair case for fun, there's plenty of space but you will need to decide what you want to do in the attic and place the stairs to open up into a tall space. I have also turned one of the ensuites into a powder room. Your Jacaranda's only drop once a year!, you used to be able to trim them by 25% each year, you would need to check with your council, we were on the lower North Shore, I think you should consider the patio side of the house and make better use of that, is the front deck something you plan on adding because of aspect, and plant some tall growing hedge ready for the apartments. Our kids Attic desk/study space over looked our pool in the rear garden. With respect to using the formal rooms for bedrooms, you will find that once you have your large family/alfresco and the kids have their upstairs space if you still feel you need it, it would make a great office. You spend most of the time there only using only using the front room in the evening for watching movies etc. I have had another play with my floor plan, I think if your wife sees this you may be in trouble, it's a Master Suite, the free standing bath in the window alcove with white timber shutters for sun and privacy control..... Iam' adding a couple of photos of our old Federation which wasn't protected, when we sold it the new owners removed all of the Fret work & posts replacing them with simple timber posts. The front rooms which we didn't use very much once we opened up the rear rooms into a family area. The room with the Bay window had a Baby grand sitting there, we sold the piano before we took the photo. Cheers...See MoreEn-suite or not in main bedroom ?
Comments (55)I think you should explore the idea of getting a Pod on the deck. its like a mini granny flat / cabana with toilet and small multi purpose room. You might have the space for this. Your layout looks fine as it is, and if you have a covered pergola, a second toilet in a pod will works well there. I am a bit against adding plumbing and moving walls to your house. First its a mess. lots of putting pipes under the flooring, fixing the flooring again, also ceiling and conrice works, and you end up with smaller bed, tighter layout. Too much sacrifice and not too much to gain....See MoreFloorplan reno help please
Comments (47)Hi Sue, I thought I should toss some other options at you. Consider the Master in the old kitchen using this plumbing for the ensuite. This room opening up to both North and West views it would be best if the whole fireplace along with chimney is removed which would mean a vertical support beam would be needed to support the ceiling (engineers decision) The small extension for the shower room to have a glass slopping roof, you would also need to add a pergola on the western side of the Master (Vergola pergola) The new kitchen moved into the old office and ensuite once again using this plumbing for the kitchen, opening up walls between these rooms should be easier than others in the house. Large sliders off both the kitchen and "The Great Room" to take advantage of the western views out across the pool Depending on structural load bearing wall I would like to open up the wall between the kitchen and "The Great Room" for an amazing space with abundant light. I have shown that wall with 2 x 1m openings (there's already one doorway to make use of or open that wall to whatever the engineer approves. The Kitchen is now within easy access to the pool and BBQ, plus bathroom facilities. The room next to the new kitchen to become Mudroom/office/WIP. I notice that there's a driveway that ends up behind this room, is this where you mostly access the house from?...See More







User