Perth Extension/Renovation - 1950's Brick & Tile 3x1
Steve O
8 years ago
Featured Answer
Comments (29)
Manias Associates Building Designers
8 years agolast modified: 8 years agoSteve O
8 years agoRelated Discussions
Bathroom Renovation Please Help.
Comments (46)Thanks so much Margot, SiriusKey and OkLouise for your help and great ideas. I cannot thank you enough for all your ideas and expertise. After hearing all your feedback and ideas I saw this bathroom when watching a re-run of house rules. It is the charity house main bathroom. It seems to be a similar shape and size to ours. If we move the door as suggested when can do this bathroom I think. It will allow us to have a bath and shower and larger vanity with 2 sinks. While I adore the bath shower at the end of the room SiriusKey while we only have one bathroom in the house for the moment we need 2 options for bathing / showering. They are often used at the same time with the moment. Thought you might like to see the pictures of what I am currently thinking for our bathroom reno. While I love your ideas for creating an ensuite in the current bathroom and moving the bathroom across a bit. This is probably too bigger renovation for our current situation. Sorry for the delay in getting this to you. I have had a sick 9 mo who only wanted cuddles. Not much time for anything else with 2 others to also look after! Best wishes to you all and thanks again for all your comments and feedback. It has helped me immensely....See MoreAttic/Loft conversion
Comments (11)Thanks @oklouise, @siriuskey. I know I really really need to get up in the roof (or more likely get someone else to get up there, it's a small access hole and a long way off the ground and I'm not great at either of those things with a ladder). If I'm right about a max ~3m height in existing roof space we could fit ~3-3.5m wide room essentially above the hallway of original house and meet minimum heights (I think....). And then hopefully a little wider under an extended roofline to the back, without it being a full/boxy second storey extension. Here is a super rough sketch of the current layout of the house. The dotted orange lines are drawing over existing roofline when I overlay a screenshot from google maps, so not 100%. I don't have a proper house plan, will need to get something drawn up. It pretty much fills the block width (~0.5m from wall to fence each side), but we have heaps of backyard to extend into (`18m from current back of house to back fence), but do plan to eventually add a separate garage accessed from back lane and want to keep a big backyard. No important view to chase, but looking directly south is over green space/park, every other direction is pretty suburban. If the roof conversion is possible, I think I want to convert the small bedroom 3 into a family bathroom, kitchen into a 3rd bedroom, split the dining in half and make that into a study off the lounge. Then push the whole back wall out probably 2.5-3ish metres and in that open space, fit a powder room, staircase, laundry/mudroom with external access, living/dining/kitchen. Possibly fit a scullery into the other half of the current dining? And put a covered deck off the back. This is the real design dilemma I guess, where exactly do the stairs go (against wall shared with lounge?), and if no roof conversion, then it's either raise up full storey (still need to work out where stairs go) or work out how to add a master suite to single storey extension. I'm really struggling with getting that to work....See MoreKitchen structural changes for reno
Comments (11)Hi Louise . Thanks heaps for your reply . We plan to enlarge the ensuite in the bedroom and the lounge may be a study or an entrance/mudroom. We don't plan to keep it as a lounge area and may enclose by building walls or using a room divider such as room slats- it depends on costs. We also plan to do landscaping (garden is behind family/bedroom 4/laundry) including timber decking to the alfresco (which is to the left of the family room). If it’s helpful I can take pics of the garden and alfresco tomorrow? Local climate is hot and humid in summer and cool and rainy in winter-I am based in Perth, Australia. There will also be cosmetic changes such as new paint/door handles/skirting , LED lighting and also new flooring (timber in the kitchen and lounge), new air con. The family/ bedroom 4/laundry face North. I have attached a more in depth floor plan with dimensions , is that sufficient? Otherwise I can measure the walls. When I say extend to the left I mean add an extension outside the existing walls. Carport is part of original building. Have added a pic of the front of the house. Thank you, appreciate the time you’ve taken to ask these questions!...See MoreSuggestions and ideas on Reno of 1950’s brick house - Anyone?
Comments (23)Hi Ddufre, You absolutely could do this with minimal changes to the kitchen, certainly keep the plumbing similar to reduce costs but if you want a sink in the scullery, I'd put it just inside on the left as you enter so you can link the drainage in with the existing one. However, I would take this time to look at the arrangement of everything around that area to make sure it really works for your needs well into the future. It may only be minor tweaks to get things like storage and seating arrangements with furniture placements right. Alternatively if you want to train your boys to help with dishes as they grow up, put the dishwasher to the left of the current sink location so other functions can still occur in the kitchen whilst they are rincing, loading and unloading the dishwasher!!!! This may also affect where you want the main cutlery and crockery storage so they can put these away and lay the table etc. Possibly have everyday cutlery and crockery drawers as the first stack of joinery on the peninsular bench unit immediately next to the dishwasher. Imagine the kitchen as almost 2 zones. One is the inner kitchen where most of the work happens and 2 is the family zone where others can hover and do what they need to do. Get drinks, snacks, do the dishes etc. Minor tweaks may include making the outer edge of the newly installed breakfast bar to line up with the outer face of the wall between the scullery and sitting area so it is less restrictive for your furniture placement in the sitting area. Even if it means moving the wall rather than making the kitchen narrower. I'd also consider putting the cook top and oven on the back wall so the opening to the scullery could be nice and wide. As I suggested, this doesn't need to be a fully closed off scullery but act as an extension to the kitchen for the messy stuff and pantry. You could also install double cavity sliders that probably only get closed when visitors turn up or if you prefer to hide the mess. However, don't forget that the cavity walls are not much use for fixing things to unless they make the wall framing bigger. I'd actually just make the walls to the scullery as wide as the benches with the opening the same width as between the benches or possibly even have no wall closing off along the back bench and just one at the peninsular so you can hide the mess inside that front area. The back wall would start with the door or doors from the entry into the kitchen, then the fridge freezer next to that (so it is in the most accessible location so people can get to the fridge without interupting someone cooking) then a bit of bench and the cooktop and oven with the bench continuing into scullery transitioning into tall pantry storage into the corner. Keep the window onto the driveway if you don't extend the garage forwards. This way, you could also have a different bench material for the sink/breakfast bar peninsular to the cooktop bench. I would suggest quartz for the peninsular and stainless steel for the cooktop bench and run that into the scullery but you may prefer something else. (I really like the 2WL patterned SS or just brushed SS so it doesn't show finger marks but can be nicely polished) Another thought is that you could put the laundry into the scullery area either running along the outside wall or the wall to the sitting area. That would make the current laundry a really nice space for a guest shower room and separate powder room??? Good luck, C....See MoreManias Associates Building Designers
8 years agobargainhunter
8 years agoSteve O
8 years agohails_b_86
8 years agoManias Associates Building Designers
8 years agoSteve O
8 years agoManias Associates Building Designers
8 years agoSteve O
8 years agohails_b_86
8 years agoSteve O
8 years agohails_b_86
8 years agoSteve O
8 years agohails_b_86
8 years agoSteve O
7 years agoAndrew Bounader
7 years agoSteve O
7 years agoAndrew Bounader
7 years agoKel B
7 years agohails_b_86
7 years agoPerth Bricklaying
7 years agoAmerex Renovations
7 years agoSteve O
6 years agoJE C
6 years agoSteve O
6 years agoJE C
6 years agoAOK Design
5 years ago

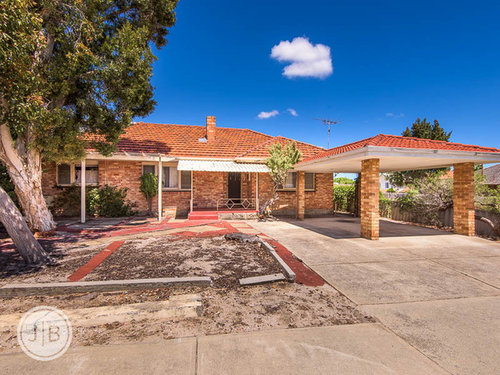


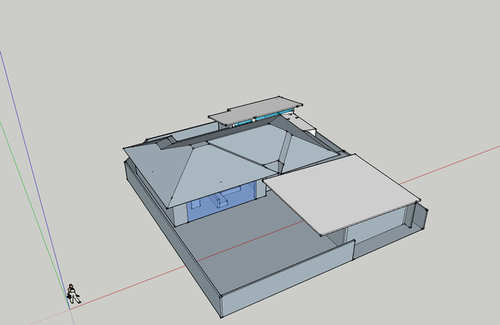

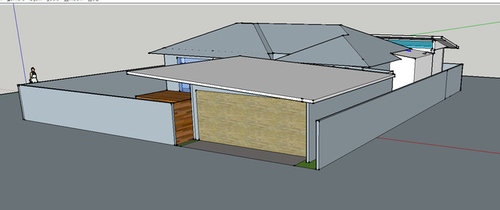
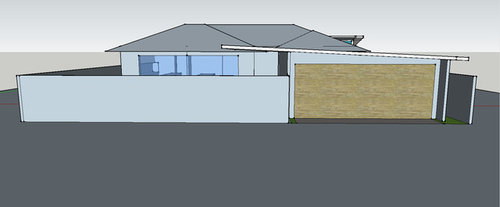

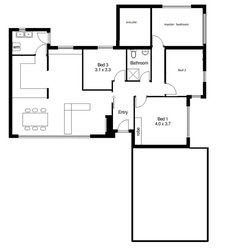


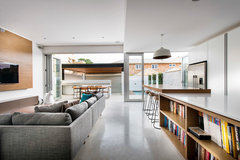


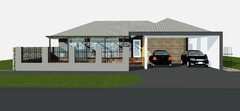







Steve OOriginal Author