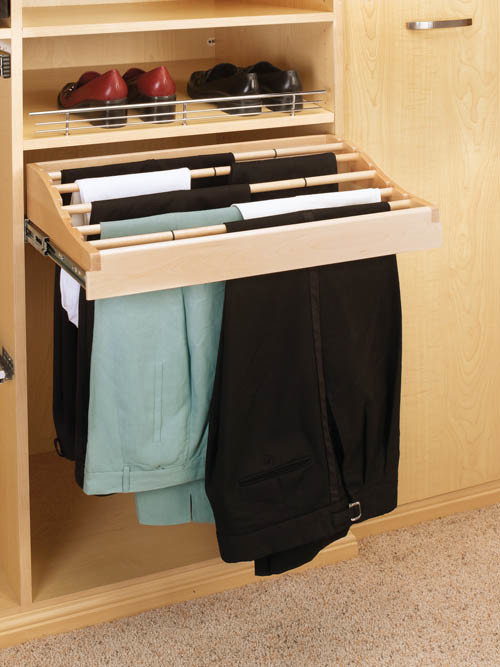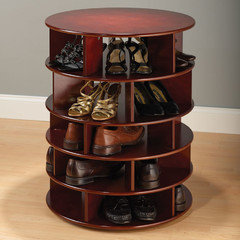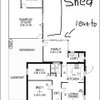How to make the most of a tiny closet?
HouzzAU
8 years ago
Featured Answer
Comments (8)
Neryl Hollingsworth
8 years agoLouieT
8 years agoRelated Discussions
What room is your home missing most?
Comments (43)I'm taking my bed out of my double bedroom to change into a library, otherwise I would say library. But, for me, it's down to basics: I need a kitchen and laundry! My house was a holiday cottage and to call the kitchen corner a kitchen is a far cry from the reality. I can't even stretch my arms out yet I have to cram my washing machine in there, too. Help!...See MoreHelp with tiny 1974 original kitchen
Comments (32)Fantastic makeover that proves you don't need to spend a fortune to achieve something fabulous! I admire the fact that you have done it yourself(ves) as I can imagine how busy you must be with little kids....See MoreWhat's the most annoying home building/design jargon?
Comments (62)As an architect, I have a list of words saved on my desktop that I am conscious can sound confusing to the client! One day I hope to write a little archi-dictionary to help clients work out what we mean when we use so many of the words that seem natural to us! 'Form', 'honest materials', 'warmth', 'documentation', 'draft', 'sketch plan', 'detail', 'mass', 'spine', 'circulation', 'water harvesting', 'floating', 'dynamic', 'heavy', 'celebrate'... etc....See MoreMortgage buster: Could you live in a tiny house?
Comments (17)I'm in New Zealand ( as a lot of you know ) and our rules are different , and will maybe act as a warning . Councils seem to be left-leaning , and therefore see anyone with property as a continual source of money . They make the rules with that in mind . Of course , what they don't seem to be able to comprehend is thaat every action has an equal and opposite reaction . Anyone subdividing an existing section or doing a subdivision has to pay a 'development contribution' . In most cities this is $50,000-100,000 . Per section/title . so they think they are hitting the greedy landowner , but of course , it is the person buying the smaller property that effectively pays this -- I don't think most councils can appreciate that . As a slight side issue , one large company has bought several hundred rural acres , and are trying to build their own town -- factories for themselves and support businesses , as well as shops and groceries and takeaways and gas stations and the lot . 1000's of houses to buy or rent or rent to own . And they want to pay for their own streets , and sewerage scheme , and power , and water , and parks , and upkeep . The council involved , predictably , has spent $10's of millions of ratepayers money fighting them every step of the way , changing the rules , all the usual tricks . So a tiny home here isn't classed as a caravan , it needs to have permanent water and sewerage and power , so , yes you guessed , needs to have someone pay a development contribution . It needs to comply with all the building regulations , so you can't have it for only 'summertime' use or similar . In Aus , you have a lot of areas that are effectively off-grid , because power and sewerage would be way too impractical , but here you cannot opt-out . And even caravans cannot be 'lived in' permanently , with the exception of some caravan parks , and I think even then technically the caravan has to be moved once every 3 months or similar . Park a caravan at your house , have the grandkids stay for 2 weeks , you probably get away with it . But have them and their Mum live there -- you then need to permanently connect it to your services , and , you guessed it , pay a development fee ! Same with mobile homes and the like . My mobile home I have had it deregistered , and re-registered it as a mobile office , in my businesses name . This is because Mobile Homes are not allowed to park overnight and be slept in , on the streets or carparks in most towns . Of course , if I got a ticket and disputed it , the relevant council may show local CCTV footage , or ask for an accomodation receipt from a nearby business , but at least it will tie them up in court for at least a couple of hours or more -- they probably have lawyers on the payroll , but if they are paying $300 an hour , plus 3 or 4 council employees time , plus the Judge and court people -- its cost them way more than the $200-500 fine . So long story short -- tiny homes are a legal nightmare in NZ , as is almost anything that doesn't look like a conventional house ....See MoreVy
8 years agoVy
8 years agoTribbletrouble44152k7 Trek
8 years agoUser
7 years agoAnn B
7 years ago
Sponsored







suzineedsahouse