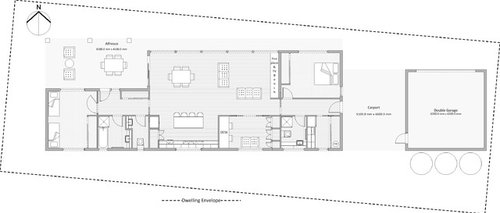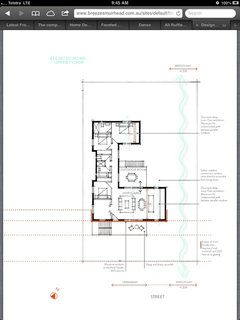Critique of floorplan for home in rural Victoria
User
8 years ago
last modified: 8 years ago
Featured Answer
Comments (29)
User
8 years agoRelated Discussions
Would you rather a bigger laundry or bigger pantry?
Comments (20)I enjoy the challenge of using space efficiently and owning what I need, not what I want. I've been clearing the excess items from my kitchen for a few years now and enjoying a more spacious feel without actually increasing the size. For the laundry I like the washer and dryer (Australian size) built-in under a long bench top so it looks neat and uncluttered. The bench provides plenty of area to fold washing and do other jobs. I love a large, deep tub for cleaning oven racks in and other big or awkward tasks. Plus a wall of storage cupboards and drawers. So a practical, well designed kitchen is a must but so is a laundry. For me they don't have to be big, just well thought out. I can't choose....See MoreTerrible floor plan and limited budget
Comments (18)Thanks Paul - you make some great points. We've held off on doing anything major so far BC we wanted to live in the house, see how we use the space and try to anticipate how it might change as our kids get older. It's really the ensuite needing doing that's prompted us to start seriously considering what we want. We're not 'throwaway' people so we want to spend time getting it right before we start. Siriuskey - thank you for your plan! Utilising the two bedrooms would give us a great family space. And I would LOVE a walk in linen press. We just can't understand some of the decisions the original owners made. They commissioned the design from a local firm - and the owner was actually a retired builder! Just weird stuff, like at the moment, there's nowhere in the ensuite for towel racks to go. The vanity has drawers that only pull out 15cm so nothing really fits in them. You have to make sure someone isn't opening the shower door or standing at the basin before you open the ensuite door. We have a broom cupboard in our main living area.. not to mention the family bathroom and toilet entry being right next to the couch. The living room is a thoroughfare and difficult to furnish. The dishwasher has to be turned off at the wall BC it's constantly being accidentally started as it's so easy to lean against... and you can't have the cutlery drawers open at the same time as the dishwasher (the kitchen is slightly different to the plans). Needless to say, we won't be approaching the original design firm to help us with the renovations. Sooo many design faults - too many to list!...See MoreDo I need a Drafts person or building designer?
Comments (8)Echo 100% all of the above comments............... the big DIY rookie design error is designing disconnected from specific context.........also starting with a rectangle shape and then filling in the rooms/spaces...not to mention not understanding how to manage budget with design appropriately within context...... you're missing the opportunity here........... To clarify, one of the biggest differences between designers/architects and draftspeople is the knowledge and management of costs......think of it like this - draftspeople draw stuff as instructed, whereas designers/architects creatively configure and develop spaces simultaneously factoring in multiple level/layers of requirements appropriately balanced within context/to regulation, with deep understanding of costs involved and ultimately how to maximise the opportunity.... Good Designers will craft an experience of space....it's chalk & cheese/completely different services......... The basic outline you've sketched is something that probably would be better suited to a smaller/suburban block...but you're talking about a rural acreage context, which brings with it a completely different set of conditions and also opens up so many opportunities for design that responds and connects with the immediate context.......think of amazing views/outlooks and how a building can be spread out without the constraints of close boundaries etc....I start to think about verandahs and spaces that connect to the outdoors.... Developing a home is a balancing process, of numerous factors and priorities. You need to establish these aspects first, work out what's important and what is your budget limit. Then work from there. You may find you need significantly greater money allocation to build aspect than you're thinking, and possibly it makes more sense to look at a smaller allotment and different land/building budget ratio......Don't underestimate owner builder costs. It's not necessarily a cheaper option unless you have "free" time, construction/industry knowledge and a passive income combination........these are big decisions that will take time to work through, but focusing on your kitchen or bedroom layout at this point in time is arguably a waste of time at this point in the process for you......as oklouise so correctly said "design is the most important part", and so it is highly advised that you allocate a reasonable amount of your investment to that part of it.... Just as a random thing, attached a sketch for a rural context....it's contemporary and subtle split/varied level, but all about the outlooks and natural light, zone separations and connecting deeply with the land........you have to design from the inside out, but you need to first understand where it's grounded and the context the design is physically responding to.... Something like you have drawn would likely be more cost effectively achieved with an off the shelf option like a volume builder, rather than going owner builder.... Hope some of this is helpful Best of luck Victoria Cheers PD :)...See MoreLayout dilemma
Comments (81)Thank you differentways I have been astounded how generous you (and OKL and Kate) have been with your time and energy drawing these things up for a stranger. I am happy with the big bedroom windows and don’t have privacy concerns because the house will be well set back from a very quiet road with very little foot traffic, we will establish greenery, especially up closer to the road, and we will have good window treatments for night and getting changed etc and if someone catches a glimpse into an empty bedroom as they drive by during the day, well that won’t be too exciting for them or me - they won’t glimpse a Monet on the wall that they would be enticed to steal! Might still prefer the laundry under the stairs, but this does show an option. The porch/ entrance area is a generous (maybe too generous, esp with view/ sitting area as well), but could easily be trimmed up to suit. Thanks again for doing some elevations to give a rough idea what it could look like, including providing one in a light palate to compare to the darker palate given earlier....See MoreUser
8 years agoMSWLE
8 years agoGill OB
8 years agolast modified: 8 years agoUser
8 years agoUser
8 years agoTribbletrouble44152k7 Trek
8 years agoUser
8 years agoTribbletrouble44152k7 Trek
8 years agosujo20
8 years agosujo20
8 years agoTribbletrouble44152k7 Trek
8 years agoUser
8 years agoTribbletrouble44152k7 Trek
8 years agoTribbletrouble44152k7 Trek
8 years agoUser
8 years agoTribbletrouble44152k7 Trek
8 years agoTribbletrouble44152k7 Trek
8 years agolast modified: 8 years agoManias Associates Building Designers
8 years agolast modified: 8 years agoRobyn ...
8 years agoUser
8 years agoUser
8 years agoVy
8 years agolast modified: 8 years ago









MB Design & Drafting