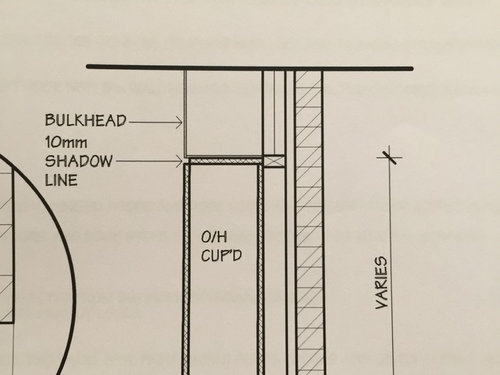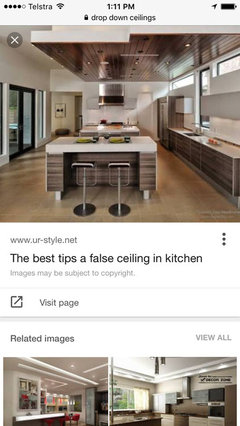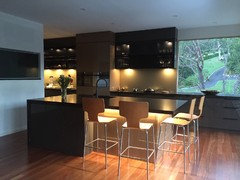What to do for bulkhead design in a 3.3m ceiling kitchen
1010daman
8 years ago
last modified: 6 years ago
Featured Answer
Comments (7)
Tribbletrouble44152k7 Trek
8 years agoBarbara Hill
8 years agoRelated Discussions
Colour of bulkhead - ceiling, wall or cupboard?
Comments (10)Hi I'd go the colour of the wall. I love a white kitchen :) If you're looking for a point of difference, however, you could add some colourful cook books in the corner. You could also add little door knobs along the top cabinets, if you want, too help break them up a bit. Although drastic, removing the cupboard doors above the fridge and filling with colourful cook books would also add a pop of colour. It would still be in keeping with your shaker style too. Although, I'm sure you've just spent a lot on those doors, lol. Anyway, I think you've done a great job. It's a hard space to work with, small and u shaped. I can now appreciate the difficulties in working with an odd shaped kitchen! It's hard to get symmetry, so it limits what you can do. I'm about to do a similar style kitchen and was wondering what colour you used on your cabinets? They look great :)...See MoreKitchen design
Comments (8)Wilson Art also have a range of matte anti-fingerprint laminates. I just discovered them through my cabinetmaker. Not sure of price but I believe these laminates (and those of Laminex Industries) are in their 'premium' range. I, too, am curious to know how cost compares to other laminates and even 2 pac...See MoreBulkhead dilemma
Comments (5)You haven't mentioned the height of your ceiling, but I would guess from the photo that it is only about 2400mm? I would be very careful about introducing a bulkhead, or bulkheads, or lowered ceiling solution into this area as it will feel too low, oppressive, and maybe a little claustrophobic for tall visitors. Even though you are demolishing the wall to open up the space, the bulkhead as drawn will visually start to divide it up again. A better solution would be to break the 7m span into two smaller spans by incorporating a slender post into the design of the island bench which will support the ends of the two steel beams that are concealed above the ceiling. The strongest and slenderest post would be a steel pipe post which your engineer would need to design, possibly with just a paint finish to match your trim. These can look great paired, or as a set of three. As they are incorporated into the island bench cabinetwork they don't eat up any floor space. If you need something more dressed up consider something like this photo which becomes a feature, but still doesn't divide up the space. I would instruct your engineer that the depth of the beams must be conceled above the existing ceiling line, and the steel pipe post (or posts) that support these shallower beams need to be as slender as possible. While a narrow post is a compromise to your wide open space intentions, it will be less of a compromise than an awkwardly placed bulkhead that starts to redivide the space. Your builder would also prefer to install two shorter beams rather than a 7 metre long monster beam!...See MoreWhat colour to paint bulkhead - ceiling flat or wall colour
Comments (3)Hi, I agree and that it should be the ceiling colour but you could do a lighter shade of your wall colour for your ceiling colour (including the bulkheads) instead of ceiling white. Use Snowy Mountains Quarter. You will have a lot of shadows and less light on the ceiling, especially with the bulkheads, so a slightly lighter colour will help with that. Nice choice with wall colour btw. Rebecca...See MoreVy
8 years agolast modified: 8 years ago1010daman
8 years ago1010daman
8 years agolizziem10
8 years ago







LouieT