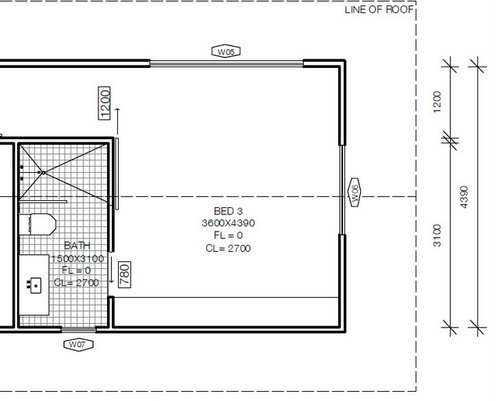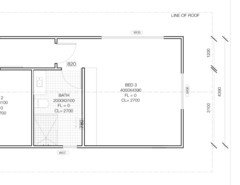Main bedroom bed space
Belinda M
7 years ago
Featured Answer
Sort by:Oldest
Comments (9)
Vy
7 years agoRelated Discussions
Main bedroom, Ensuite and WIR
Comments (16)www.allbuiltins.com.au I would suggest visiting some wardrobe company show rooms and display homes for ideas. You need to know what your needs are. For the walk in robe you want to have maximum storage that will suite your clothing, shoes hand bags etc. Take in to account what is worn more often? How much room do you need for long hanging for dresses and the like, Do you have a lot of business shirts or only tee shirts, suites generally need a bit more length to hang? Your height is also something that is overlooked, tall people may be disappointed with the industry standards for heights of top shelves, as long shirts will not fit well in double hanging, therefor the height of the top shelf may need to be raised to allow for more length in your double hanging. A top shelf should be no less than 1950mm high. New homes are often fitted with one top shelf at 1700 to 1800 high in the wardrobes, this is too low to include double hanging. Drawers may not be necessary in a walk in robes if you have a tall boy or chest of drawers in the bedroom. The walk in robe is best left for maximum hanging and shelves for hand bags shoes and foldable clothing, Some accessories like pull out pant racks can be an advantage but some just take up too much space. Feel free to browse my website gallery for ideas. www.allbuiltins.com.au...See MoreWhat to do with fireplace in main bedroom,which was previously kitchen
Comments (24)By viable I mean workable, functional. A chimney sweep or a builder adept in chimneys will give you a report. Certainly enquire about a future gas fitting rather than logs if possible. I say this as a fireplace anywhere is delightful and, if downstairs, it could heat upstairs through the house, to a certain point too. If you look at the quality of the brick laying, you will see that its not meant to be a feature which is why it was rendered, but that is choice only. Certainly seal the bricks. Good luck and stay with it if you can. Everybody loves the romance of a fire....See MoreMain Bedroom layout
Comments (14)the other thought i had was to swop the bedroom with the wiw and ens so that the entry to the bedroom is from the hallway and the ens and wiw are facing the rear..some variation of this idea would allow a north aspect for the bedroom and bigger wiw and ens and the "bump" from the hallway adds a little more space for the entry and adds to the interest for the long hallway but is not essential...See MoreMain bedroom layout dilemma
Comments (30)This is the downstairs plans (colourful agent ones), I am onsite at work at the moment and don't have access to the formal plans. There is an area added onto the back room, opposite the kitchen heading out towards the backyard. Works have already begun. This area (6.2x3.8) (not shown in these plans) is designed be an indoor/outdoor entertainment room, by the pool. Please feel free to provide feedback relating to the master/office space. I do not require a full time office at home, only in the event of a level 4 lockdown plus some after hours work being done from home. We already have an office/warehouse- separate from home....See MoreVy
7 years agoBelinda M
7 years agoAlisco Designs
7 years agolindarath
7 years agoBelinda M
7 years agoVy
7 years agobigreader
7 years ago







bigreader