Design Dilemma in living dining area
Chris
7 years ago
Featured Answer
Sort by:Oldest
Comments (41)
Vy
7 years agoVy
7 years agoRelated Discussions
Fake sunken lounge, living areas layout dilemma
Comments (4)Hard to tell how it was constructed without being on site. Any good builder or designer could inspect and advise. I've designed similar but it was due to the slope of the site. The kitchen, living, dining and deck was 3 steps down from the remaining house. It would of had to have extra fill and concrete, etc. so it worked out better. Could be a similar situation here perhaps? Although sunken living areas were very popular years ago...........See MoreLounge and dining design dilemma
Comments (4)I was thinking of switching lounge and dining then realised your entry goes straight in where the lounge is .. Leave your dining suite where it is.. I'd move the TV to the wall with the two paintings..then your three seaters against the window lengthwise and put your two arm chairs L configuration to that.. pop your coffee table on the rug so it's grouped if it was me I'd get a modular to fit better.....See MoreOpening bedroom door to kitchen/dining area or to the living area?
Comments (13)Thank you for all the replies and suggestions. Although the kitchen, dining and the entry area at large would benefit from moving the bedroom door inside, I tend to agree that the privacy and function suffer more from a bedroom door within the lounge. I was suggested elsewhere to widen the lounge entrance and remove its door thus making the layout more open and "modern". I think this would not help, though, with the door positioning problem - either way. Bigreader, bedroom 2 = top room on the layout? It can be used as a spare bedroom but it is surrounded with shutters and large windows. I think It better suited for leisure or as a work space. Oklouise, thank you for the effort in redrawing the layout and experimenting with it. The suggestion for exchanging the hinges direction is spot on. The bathroom is not built yet. I am considering replacing the bath with a partly open shower:...See Moreopen plan living/dining furniture dilemma
Comments (10)Studying your photos, the lounge is sitting in the part of the room that ideally should have a small dining table. This tells you the current lounge is way to big for the space. Your area is the same size as my lounge room. I have measured it out and You have plenty of room for the appropriate size furniture set out exactly as Julie Herbert last photo. But acknowledging the room size in photo is larger than yours....See Morescottevie
7 years agoChris
7 years agoManias Associates Building Designers
7 years agolast modified: 7 years agoTribbletrouble44152k7 Trek
7 years agoKurt Robinson
7 years agoManias Associates Building Designers
7 years agoChris
7 years agolast modified: 7 years agoKurt Robinson
7 years agoChris
7 years agolast modified: 7 years agoKurt Robinson
7 years agoKurt Robinson
7 years agoChris
7 years agoVy
7 years agoscottevie
7 years agoManias Associates Building Designers
7 years agoChris
7 years agoLisa Imbruglia
7 years agolast modified: 7 years agoManias Associates Building Designers
7 years agoBernadette Staal
7 years agohitchandthread
7 years agoUser
7 years agoChris
7 years agoChris
7 years agoKurt Robinson
7 years agodeewb
7 years agoKurt Robinson
7 years agoChris
7 years agogirlguides
7 years agoChris
7 years agoManias Associates Building Designers
7 years agoChris
7 years agoTribbletrouble44152k7 Trek
7 years agojmm1837
7 years ago
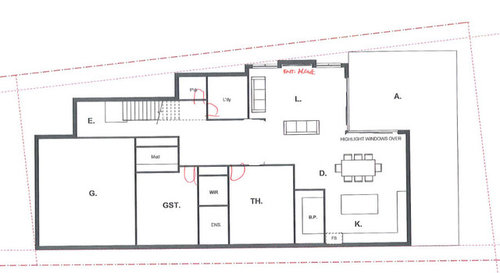
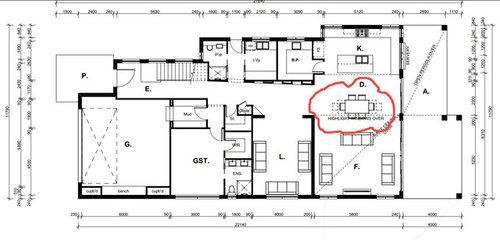
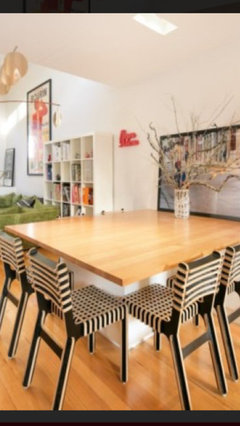
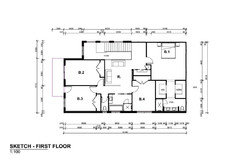
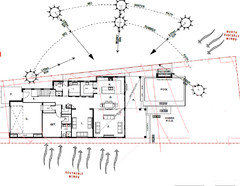

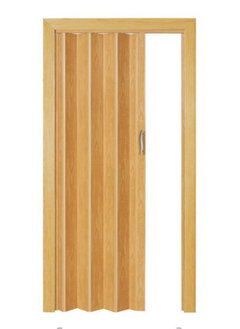
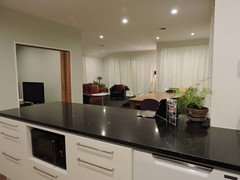

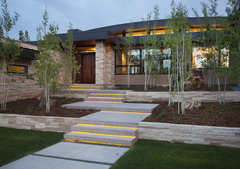









Manias Associates Building Designers