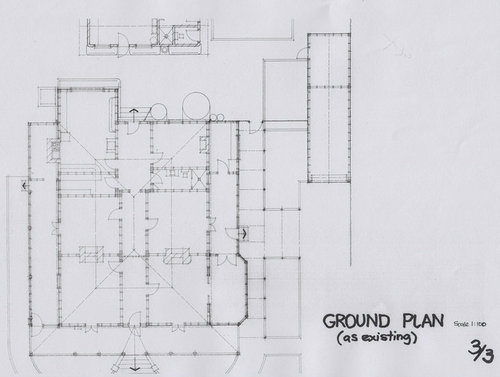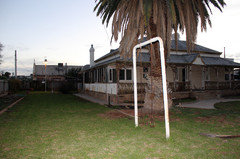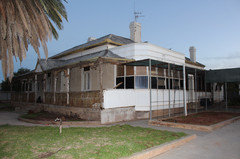looking for architectural advice on the layout of 1889 victorian
dspice02
7 years ago
Featured Answer
Sort by:Oldest
Comments (21)
dspice02
7 years agoVy
7 years agoRelated Discussions
Will our Renovation Look Appealing from the Street?
Comments (9)Having a closer look at the house, it could be possible to replace the small window next to your fireplace on the left with a door, and still enclosing the side if the garage, I would also install a timber balustrade form the original front door between all posts, so hat door could remain, but be within an enclosed walk corridor rather than wLk our onto a drive. The ballustrading could become a real feature, and be somewhat of an enclosed verandah if people were en lined to need fresh air, or may want to pollute it with a cigarette?? Either way, it will make better use of this side of the home, your windows are too beautiful to conceal and the light they bring in would be priceless. I think removing the brush front fence and installing a picket fence further beyond your front window could tie into the new balustrade m suggesting, and create a new front of house, and still enclose enough behind this feneline for a private and safe yard. I think I can see a timber gate or fence? This is where I would at a minimum put the new picket fence. Maybe say 1500mm high, which is still a nice view fence height from the street but dprivate enough not to see clothes hanging etc. Glad I could be of some help....See MoreFloor plan advice please - acreage dream home
Comments (4)The following are all general, non-professional comments. I'm not sure how the occupant of Bed 2 will feel about their primary bathroom window facing the "front" of the house as other family members, guests and potentially even people driving past will be able to see into the bathroom. I would consider swapping the toilet and shower so that you can have a big window on the side or potentially even slotting that ensuite between Bed 2 and Bed 3 and having a big window on the side for Bed 2 and a "high" window along the front for Bed 2. It will depend upon how many people will be living in the house, but since the main bathroom appears intended to serve as both the powder room and the "ensuite" for Bed 3, I would consider separating the toilet into a dedicated powder room. That way, the occupant of Bed 3 has "privacy" from guests for their vanity and shower and if they're in the shower, guests can still use the toilet. I would widen the hallway by pushing the laundry and media room out a bit. I don't think it would cost too much extra to widen the hallway, but I think you would appreciate it as it is currently a little long and narrow and the "focal point" as you enter is simply the door to the main bedroom. I would consider furniture placement for Living 1. On the plans, it looks a little squished, especially if people were sitting and relaxing at the indoor dining table. It might be a good idea to pinch some space from the alfresco or to combine Living 1 and Living 2 to create a lovely, generously proportioned space. It strikes me as a little off that the fireplace will be "behind" the sofas in Living 1. I think most people like the fireplace to be the focal point, but the fireplace currently seems like a last minute addition. Do you want to be able to sit in front of the fire or are you happy for it to be at your back? I would ensure that the allocated space for the TV in Living 1 will fit your desired TV. TV sizes are getting bigger and bigger and if you're planning on having a big TV in Living 1 (in addition to the TV in the media room), then it would be good to ensure that it won't dominate the angled wall (and distract from the views). I don't understand the purpose of Living 2. With a separate media room and Living 1, it's unclear whether Living 2 is meant to serve as another living room or whether it is actually intended to function as a study. Do you have a collection which will be displayed in the nook opposite Living 2? If so, it seems that the "display" won't be easily visible to guests. If you have a particular collection which you want to proudly display, then you may wish to consider repositioning this nook. Everyone has a different point of view, but I would try to separate the toilet in the ensuite. I would have thought that the person using the dressing table in the main bedroom would appreciate some natural daylight, but there doesn't appear to be a window that will service that area. The same comment applies for the study nook opposite the kitchen. Good luck!...See MoreGreat Location - Horrible Floor-plan (Any Architectural Suggestions)
Comments (15)There are hundreds of suggestions that can be made on how to update, renovate and re-design a layout to make it functional for you and allow it to respond well to the built environment. Engaging an architect or building designer at this stage may not be something you're willing to do, as spending money for plans on a house you don't own would not be the ideal situation. The issue with this is that the design phase of a project takes a lot of time and consideration. My best advice would be to play around with the plans and create some sketches, whether online or on paper. If you are happy with the possibilities then buy the property. Any house can be transformed, but whether or not you are satisfied with the transformation is a personal choice only you can make....See MoreG shaped kitchen layout dilemma
Comments (11)I think the sketch you have done is a good layout for the space you have to work with. I'd consider putting the dishwasher under the sink for cost effective plumbing and also when you rinse the dishes they go straight in the dishwasher instead of leaving a dripping mess on the floor. Could the microwave go underneath the bench that's on the return? if you work with a good kitchen designer they will ensure things like doors open properly and dont hit things and that the ergonomics are set up correctly. Good luck! let me know if I can be of any assistance. Cheers Bronika...See MoreVy
7 years agoManias Associates Building Designers
7 years agodspice02
7 years agoTribbletrouble44152k7 Trek
7 years agodspice02
7 years agodspice02
7 years agodspice02
7 years agodspice02
7 years agoTribbletrouble44152k7 Trek
7 years agoManias Associates Building Designers
7 years agoUser
7 years agoMTOKOMA ERASTO
7 years agodspice02
7 years agodspice02
7 years agoManias Associates Building Designers
7 years agolast modified: 7 years agoTribbletrouble44152k7 Trek
7 years agoManias Associates Building Designers
7 years agoTribbletrouble44152k7 Trek
7 years ago










Manias Associates Building Designers