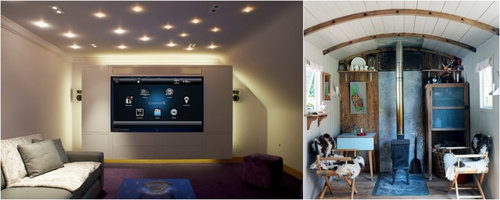Which would you rather, a hi-tech home or simple living?
Luke Buckle
7 years ago
Featured Answer
Sort by:Oldest
Comments (8)
Advanced Lifestyle Solutions
7 years agoRelated Discussions
Layout Help - Which layout would you choose?
Comments (21)Hi, I'm really enjoying your plans, nice job. I have a few thought I wanted to add :) if your still looking for feedback. Just some elements I think would really work. The garage opens to then entry. I think it would work really well opening through the laundry area. I'd love one like that in my house, as really your just lugging groceries etc through the house to the kitchen. Freeing up the entry to make a nice uncluttered space. You've got heaps of space in there, that you could incorporate a mud room / laundry and still have the small powder room. Basically flip the rooms on their sides. Your kitchen is wide but not a lot of workable space. I don't think you can actually fit that little round table in there. I personally would be considering a butlers pantry or a large regular pantry in some of your space. How about against the laundry wall? Then you could maybe have the fridge and oven in a wall of cabinets on the same wall facing the open kitchen. Then add a long central island. No cabinets against the side walls the island could hold a lot of casual seating if you wanted. Front entry. I personally find a hallway nice, so you don't have the lounge room becoming thoroughfare. How about some double cavity sliders or something similar? Then you have the openness your after but still get the division of space. If your only using a formal dining table occasionally, that might look good placed in the far end part of the original lounge room. You could open the wall up there to the rumpus like you show on one of your plans, it would be a nice flow through. I think doors here would be handy too. You could add a lovely pendant over the table and there is the windows there already, could look nice. Rumpus area. I think just add a big modular lounge and a telly on the far wall, your bi folds and you've got a really comfortable space right there. If you go for a kitchen island, and can't imagine having many meals at the taller height table, you can drop part of it to regular height for dining. Hope that's clear, good luck with it all!...See MoreWould you rather a study nook to be opened or enclosed?
Comments (9)I would definitely have some way of closing off this area like a bifold as suggested by Janine Ferris, as a computer area can often look messy with books, notes, kids homework etc... If this room is going to open into the dining/entertaining area, you may want to be able to hide it from guests when you've run out of time to straighten it up!! Not sure that it would work as a charge station as suggested by fiona_ab, as I can't see an entrance close by but if it is, then it would work great. As for how this room would affect re-sale, think of yourself not a stranger that might live in your home a lifetime from now. I'm also currently building and so many people comment about this or that being great for re-sale and I say that I'm building for me, not someone that might live in my home when and if I ever sell. If you constantly go through the building of your home thinking of re-sale, it could end up being a beautiful but sterile home, like the ones in magazines, where things are perfect, completely void of character, that only you the home owner can put into it....See MoreWould you rather: No dishwasher or no air-con?
Comments (41)Lorraine, even though this is an old post, I thought I would put my two cents in. I’m with you. My husband and I have been married for over 30 years, and he washes the dishes and I dry them, every night. We have our own business and family and are buggered at the end of the day, but this is our time to talk about the day and get ready for tomorrow. Our dishwasher also wasn’t working, apparently it was because we weren’t using it enough. I now use it when we have gatherings or when my daughter decides to cook up a storm! We also only use our aircon when we have had consistently hot days over 35 degrees. I’m in Perth so summer can be hot. However we built our home with solar passive principles in mind, and it definitely makes a difference. So yes I don’t need a dishwasher but an air cooling system does come in handy....See MoreHow would you extend a house next to this house?
Comments (17)As an aside I'm surprised as a southern neighbour that your neighbour's extension was deemed compliant with side setbacks regulations- it's quite imposing isn't it... My advice is that your extension in terms of style should have absolutely no influence from the neighbour, rather it needs to follow and draw direct reference and cues( in regards to scaling and articulation) from exclusively you own residence, which recall from a previous post is an impressive Federation frontage. Think about the flows of the spaces - probably on balance better to keep it as per the layout you have developed, rather than flip alfresco & living - a southern alfresco space boxed in by a pool that will be even more overshadowed is less ideal - better for an alfresco to connect directly to rear yard...See Morewuff
7 years agoATS Tiles & Bathrooms
7 years agoolldroo
7 years agoTribbletrouble44152k7 Trek
7 years agoTyrian
7 years ago







petapea