Before/After from Sweden - a house within a house
HouzzAU
7 years ago
The tradition of prefab housing in Scandinavia in the 1970s resulted in many small houses with narrow rooms. This particular residence also has n oversized conservatory and worrying structural integrity.
The decision was made to completely redesign the home's internals, increasing the home's energy efficiency and creating some whole new spaces for easy living.
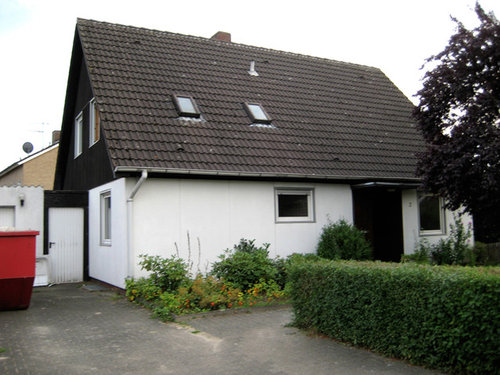
Structural restoration of an old OKAL prefab house · more
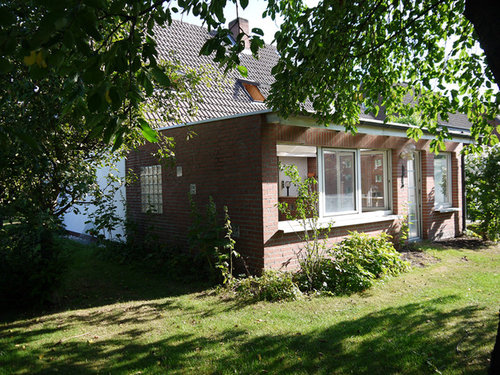
Structural restoration of an old OKAL prefab house · more
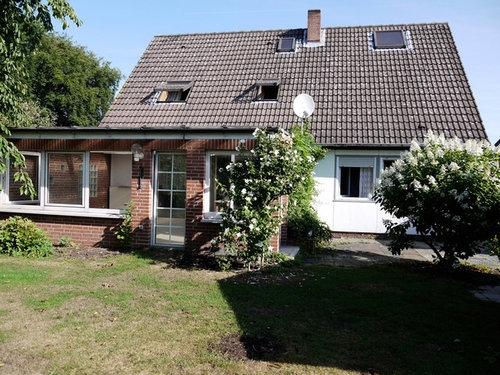
Structural restoration of an old OKAL prefab house · more
The building was gradually gutted down to the supporting framework before having all insulation and internal surfaces updated. The roof has also been strengthened.
The result is a generous 160 m² living space for a young family. Construction took about 2 years.
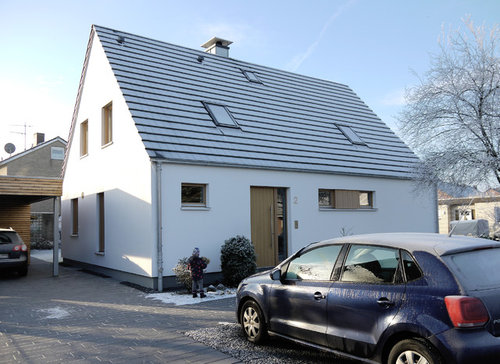
Structural restoration of an old OKAL prefab house · more
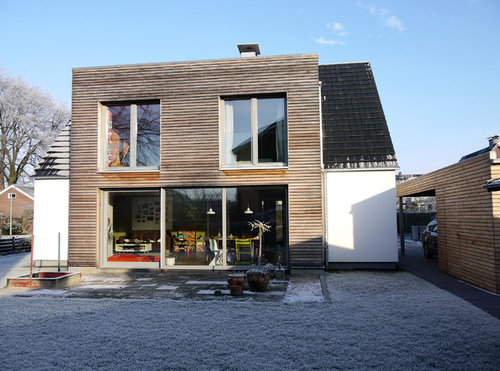
Structural restoration of an old OKAL prefab house · more
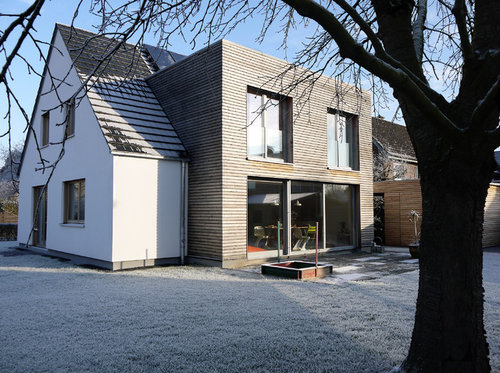
Structural restoration of an old OKAL prefab house · more
A new 7-metre wide opening to the garden as part of the 2-story extension adds much light into the spacious living and dining room and to the upper floor.
From www.houzz.se (Sweden)





Tribbletrouble44152k7 Trek
Related Discussions
Before/After: Heritage home facelift, alterations and additions
Q
Modern family home transformation – before & after
Q
An investment to the homes asset. Garden BEFORE & AFTER
Q
Before & After Malabar Home Transformation
Q