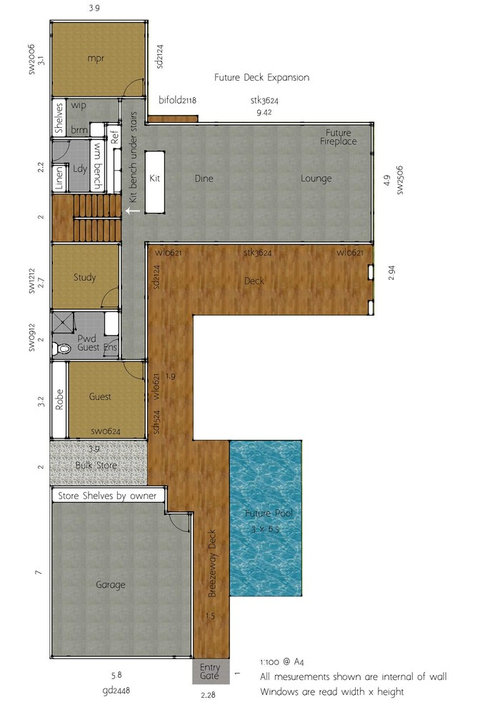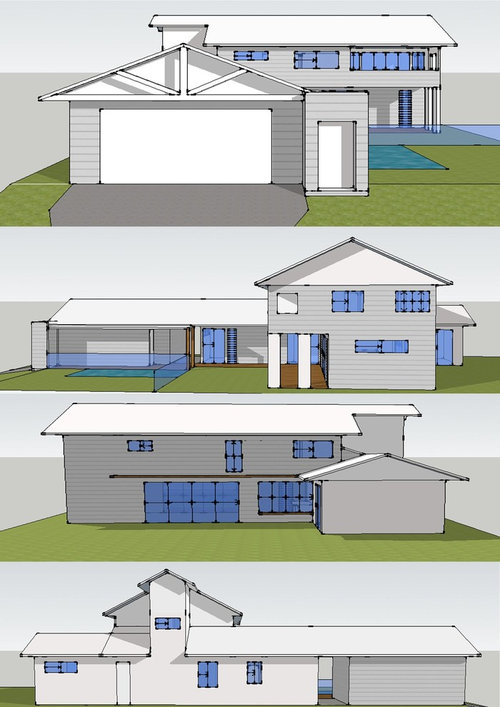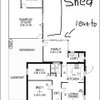House Plan Feedback
Louis Stevens
7 years ago
Featured Answer
Comments (10)
Related Discussions
Feedback on New build family home plans
Comments (36)Hello houzz helpers! We have a rough new plan! The kitchen, living, dining are on the north and bedrooms are on the south. We are planning to push the house to the rear (south) of our 1 acre block and have a long driveway. We can look out onto our beautiful (in time) front yard and watch the kids run wild! We plan on using landscaping along a front fence for privacy. I am concerned with the size, in regards to being way over budget, but I am hoping the simple shape of the roof will help to offset some of that. I was thinking I would get the plan as close to what we want/need then get quotes and scale back if we need to, which will involve another post on houzz ofcourse! We would love your honest feedback and I am happy to answer any questions......See MoreFeedback on floor plan (single level corner house)
Comments (40)Do you have to use the smaller front boundary for the garage? Is the noisy living space going to work with all bedrooms coming off this space? If the garage went to the south and can it be on the boundary in Sydney, that would leave the middle for bedrooms and the northern aspect for living, as most Australian houses benefit from northern light. The front setbacks would make an ideal outdoor space which high fences or high shrubs if not allowed high fences, if on a busy road most councils allow you to have sound barriers, leaving the entry to the house to come in off the long boundary, which you can make more of a feature. You have a corner block which is always a bonus. The beds will then have a quite zone, the living can have that northern end and cars can be pushed to boundary. Always look at the site before you look at plans. Always make sure the living aspect overrides the plans. Always make sure that living in a space overrides the plans, always....See MorePreliminary house plan feedback
Comments (8)Bedroom too small for a main. Even difficult to fit a queen bed with bedsides. Not easy to layout bedroom either which makes it worse still. Parents have a view of living space though..... Yeah...no! Aim for a 3.6 deep by 4.0+ main bedroom as this is just a comfortable usable size. Not big at all but very workable size. Aim for bedhead against the WIR wall. You'll need around 3.0 to achieve this. ENS is ok size but toilet location isn't ideal, one of my pet hates is seeing the toilet straight up. ENS could actually be reduced to 1350mm at a pinch. Better yet, flip WIR shelves over so you enter ENS through the centre of the WIR/ENS wall. That way you enter WIR where it is now then turn a quick right to go to centrally located ENS door. Robe is ok but you wouldn't want too many clothes... Lounge is ok not huge but cosy. In the UK it would be called a snug. Probably either lose the double doors or swap for cavity sliders instead. Rotate pool around across the site. I could live with everything else quite easily so the basic intension is quite reasonable but bedroom a bit small and the door locations aren't ideal....See MoreHouse Plan Design-- Need some feedback on a plan
Comments (21)Hey Juda. Good on you for getting opinions, both good and bad ;) My first impression of the plan is that it's a bit busy/rabbit warren like! Even though there are apsects I do like, I've mainly made notes about things I don't like, so hopefully they're useful. STUDY: Whilst the internal three-window hall section might look cool, it removes the opportunity to run a desk or cabinetry along that wall. GARAGE: Wouldn't you also need an outside exit door (eg. top right corner of store area)? KITCHEN: This is a tough one for me. The concept of a Scullery, where dirty dishes are hidden, washed & dried seems neat, but will said dishes need to be carted back out to the Kitchen cabinets all the time, or are some stored in there, and if so, will it be annoying to visit the Scullery all the time just to get some plates, etc.? Anyway I think the Scullery double sink needs to be centred more to allow space for the flow of incoming to outgoing dishes. The alternative sink position is the left side Bench where the dishwasher person also gets to enjoy an outside view as opposed to the inside Scullery wall. LAUNDRY: I think its position should be swapped with Bedroom 3, and have another internal access door to the Laundry placed where the Bedroom 3 Desk presently is. This allows for much easier access from the Kitchen area through to the laundry, then outside to a clothes line, etc. as opposed to using the only sliding door to this wing of the house. MASTER BEDROOM: Would it be desirable to have an outdoor shower/tropical fernery where the vacant top-right corner space is, that's accessible from the Ensuite? MASTER BEDROOM WIR: I think the central space is unneccesarily wide or perhaps the shelves/hangers should be wider. BEDROOMS 3, 4 & 5: These don't have a clear wall/position for a TV (if needed?) opposite the bed. All the best. Colin...See MoreVy
7 years agoLouis Stevens
7 years agoVy
7 years agolast modified: 7 years agoGallifrey
7 years agoChel Maloney
7 years agosiriuskey
7 years ago









Gallifrey