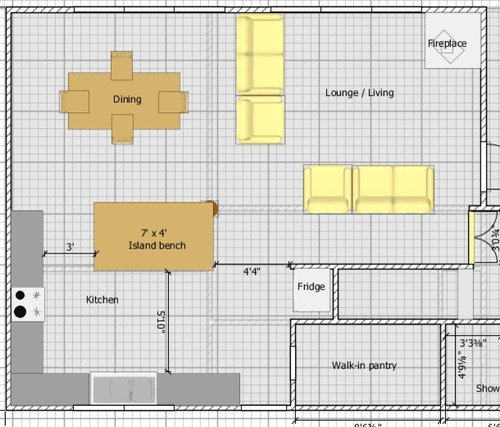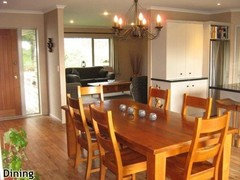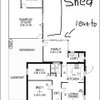Kitchen counter / island bench layout - your thoughts please
lil
7 years ago
Featured Answer
Comments (15)
girlguides
7 years agohow2girl
7 years agoRelated Discussions
"Please... Help needed with new kitchen design layout!"
Comments (7)with a lot of helpers crowding around to help i suggest that the new kitchen needs to be zoned for tasks and be open plan without a separate pantry...this rough idea has a central island about 2m x 3m surrounding the column and walkways approx 1.5 m between counters, subject to available space with the column the island has mostly underbench drawers for pantry food storage, crockery and cutlery and the counter is for food preparation, serving, sorting and distributing clean and dirty cookware and bags of groceries etc and has a small extra sink but no more than a couple of stools to keep the workers moving!!..Subject to suitable access the central space under the big island (would be about 60cms wide, 90cm tall and almost 3m long!) would be ideal to store folding tables and chairs and "christmas" supplie in wheeled storage crates or pull out kitchen island trolley..There's a full size fridge and freezer as well as an underbench drawer fridge next to the tea, coffee & toast area,with cup glasses and breakfast supplies in the overhead cabinets..twin dishwashers with double sinks, hot cold water dispensers, pull out garbage bins and a modern insinkerator or compost disposal in the sink area..the cooktop and food prep area is on both sides of the corner with big appliances underneath, and serving plates and casserole dishes etc overhead..The base cabinets should be deeper than normal for more generous counters and giant cooking equipment and appliances stored underneath and to have shallow splashback shelves for herbs,oils, sauces etc and there's a stacked wall oven and microwave and a stacked wall oven with warming drawer and vertical shelves above the ovens to stand up trays, racks, cake and pizza trays and drawers below the ovens for saucepans and baking dishes...decorative finishes and fine details need to be determined by the resident cook for personal taste and everyday comfort...See MoreHelp with kitchen layout...kitchen too darn BIG!
Comments (11)Thanks everyone - your comments and diagrams have given me plenty of ideas I hadn't considered. Perhaps shifting the wall is a little drastic! I'm now thinking of going a long U shape like this. I'll add a few upper cabinets on the left side too for the most frequently used stuff from the pantry (as the pantry is still a distance from the stove/oven). The fridge as you can see is now right amongst the action. We also have a chest freezer hiding out in the laundry which I can move into the old fridge space...alternatively I might convert it to a computer workstation as suggested. I'm leaning towards a peninsula rather than an island, just because I feel like it will give me a slightly more efficient/seamless work space, and we don't expect seating at at the island/peninsula will get used much given how close the dining table is. Any thoughts on this revised layout?...See MoreLooking for help with a Kitchen renovation layout design please
Comments (26)I understand the beam being installed when you did your earlier extension as that was an external wall, that's why I have suggested keeping part of the wall next to the island which was also an external wall, to support this, I will check this in the drawing to ensure it lines up for you. By opening up this wall as much as possible you are allowing more light back into the house The cost of running plumbing across I think is negative/comparable to moving the plumbing for the re positioned laundry and kitchen and removing any load bearing walls. Storage in the new kitchen is a big 2900 x 900 island of drawers for easy access, I have added a wall oven but that could become a 600 pantry with drawers in the lower part with a shelf above for small appliances. The wall with the TV could be a wall of narrow built in storage to be used in any way you need. This floor plan gives better flow between kitchen/family.dining/alfresco and better for unloading the car with the driveway running down beside the kitchen and verandah...See MoreIs 3.2m kitchen bench workable for our layout?
Comments (11)I used to have a kitchen (my dream kitchen!) with similar layout. I think 900 is too skinny for the island, given it’s length and the size of your kitchen. If it were me, I’d make it at least 1000 - you won’t notice the extra width (ie where the long edge ends up in relation to the fridge) once you you put stools in front of it. I don’t know if it’s just your program, but I would definitely stack the sliding doors in the other direction. It should be a separate element in your design and you don’t want to have to dog leg around the island, even slightly, to go outside. I would roughly centre the main opening section in line with your passage, and people movement, and have the fixed section at the kitchen end. I think the position of the coffee station depends on what sort of coffee machine you’re planning in having. In my current kitchen the coffee machine requires the grounds to be emptied after every coffee…. And it’s a pain walking across the kitchen to empty the filter into the kitchen compost bin (the only space for it is near the sink) and to clean the filter in the sink. I agree 1200 is the max space between the island bench and the stove. Most of your food prep area looks like it will be on the island and a turn and one or two steps is all you want between it and the stove. Good luck with it. Hope it goes well....See Morelil
7 years agolast modified: 7 years agolil
7 years agolil
7 years ago















girlguides