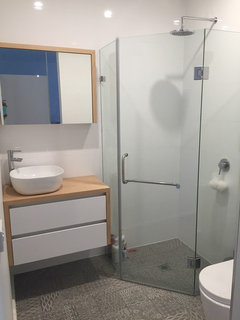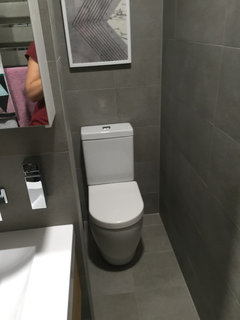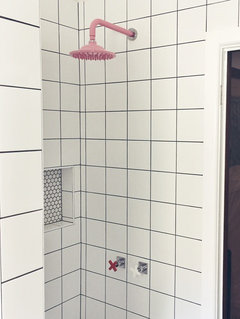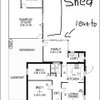Tiny Bathroom - Please help!
eliesharae
7 years ago
Featured Answer
Comments (46)
User
7 years agoeliesharae
7 years agolast modified: 7 years agoRelated Discussions
I need help with my tiny bathroom
Comments (5)Instead of into the vanity is a wall niche (with or without doors) between the wall studs an option?...See Morevanity or exposed pipes in tiny bathroom
Comments (8)Sounds like a fun project, and it's great you've had a think already! Exposed pipes aren't neccesarily an issue - it's more about the style/quality of the pipes that we see may be an issue. Just like Vy said, there are many very stylish wall hung options that use exposed pipes as a stylish feature. We're included some others below that may help to inspire! As the bathroom is small omitting the cabinets will provide a more spacious and minimalist appearance. Alternatively, you could go with a stand alone basin that hides the pipes: OR a wall hung cabinet that hides the pipes but doesn't take up lots of room. Either way, sounds like you've got great direction for where you're thinking to go! Good luck - we can't wait to see the end result!...See MoreMirror for this tiny bathroom
Comments (21)I've just had a similar dilemma trying to decide on how to liven up the boring white bathroom we ended up with thanks to a well known tile supplier mucking up big time. I've hopefully given it some bling by using this ornate frame on some art work. If you don't want a plain edge mirror, you could do something like that?? My frame arrives tomorrow (yay). If you'd like a pic of what it looks like hung on a white wall, feel free to sing out. We ummed and arrred about incorporating a mirrored shaving cabinet into our reno. We did, and it's way more practical than before. Everything is within easy reach. All is hidden and off the benchtop, which makes it neater and so much easier to clean. Most bathroom essentials (like soap, spray cans, toothpaste, razors, lotions etc) fit easily on the 15cm shelves. In fact, the cupboard under the vanity is now virtually empty and there's no kneeling on the floor, digging in the back of it to find stuff! The loo paper fits in a vanity drawer, so it's also out of the way. Bonuses all round. I agree with suggestions to relocate the towel holder (if you can, of course)....See MorePlease help me ensure that my bathroom renovation is correctly located
Comments (20)Oklouise, do you mean like doing a self contained granny flat but attaching it to the back of the house and using a deck (indoor/outdoor living) extension on the original house as the roof/ceiling to the granny flat? That is a good idea that I hadn't considered. I think I would have to make the ground higher because I believe the rules have changed regarding minimum habitable ground level since the original house was built. The inside walls of the house are 2.7 metres and so there may be some scope to step up to the deck addition (not sure how this would look though...not ideal). It could end up getting quite expensive doing the extra downstairs room as appealing as it sounds. Most additions that I have seen on Houzz appear to work out at about $3000 per sqm (a lot more than the $1500 per sqm that is often reported generally). I keep thinking of having the planned ensuite just a walk in robe in order to avoid having a deck backing onto a bathroom (and to keep costs down), but I doubt I would save much by not doing the second bathroom given that the plumbing for the second bathroom is largely just an extension of what is happening for the "main" bathroom....See Moreeliesharae
7 years agolast modified: 7 years agoUser
7 years agoeliesharae
7 years agolast modified: 7 years agoeliesharae
7 years agosuzineedsahouse
7 years agocarrieyoungs
7 years agoBluemeeru
7 years agoeliesharae
7 years agoCathi Colla Architects
7 years agoGioenne Rapisarda
7 years agoscottevie
7 years agoeliesharae
7 years agoeliesharae
7 years agoGioenne Rapisarda
7 years agoscottevie
7 years agoCathi Colla Architects
7 years agolast modified: 7 years agoeliesharae
7 years agolast modified: 7 years agoLesleyH
7 years agogirlguides
7 years agoeliesharae
7 years agoGioenne Rapisarda
7 years agoeliesharae
7 years agolast modified: 7 years agoCreativelychallenged
7 years agoCreativelychallenged
7 years agoCreativelychallenged
7 years agoeliesharae
7 years agostrawberry47
7 years agoCreativelychallenged
7 years agogirlguides
7 years agoeliesharae
7 years agoeliesharae
7 years agoeliesharae
7 years agoeliesharae
7 years agoLuke Buckle
7 years agoeliesharae
7 years agoeliesharae
7 years agospmm
7 years agospmm
7 years agogirlguides
7 years agojacq7975
7 years agoJennie Field
5 years agolast modified: 5 years ago
Sponsored
































Cathi Colla Architects